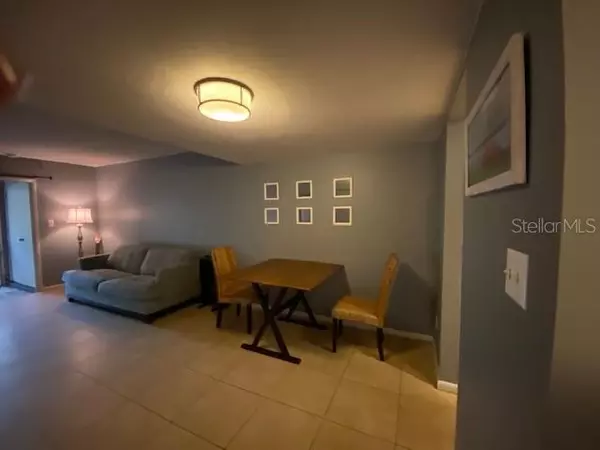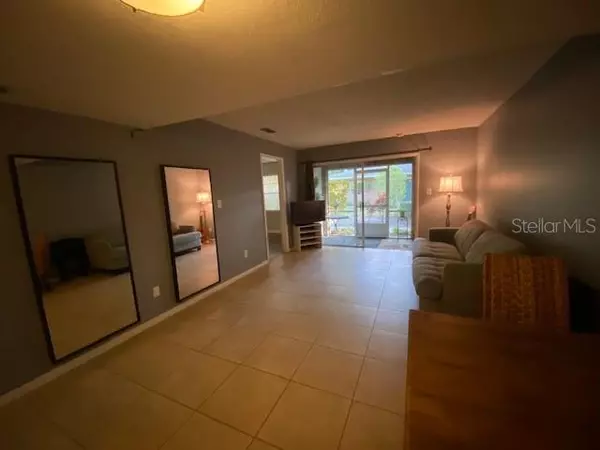$182,500
$165,000
10.6%For more information regarding the value of a property, please contact us for a free consultation.
443 CHERRYWOOD GARDENS DR #14 Maitland, FL 32751
2 Beds
2 Baths
905 SqFt
Key Details
Sold Price $182,500
Property Type Condo
Sub Type Condominium
Listing Status Sold
Purchase Type For Sale
Square Footage 905 sqft
Price per Sqft $201
Subdivision Cherrywood Gardens
MLS Listing ID O6002460
Sold Date 03/25/22
Bedrooms 2
Full Baths 1
Half Baths 1
Condo Fees $306
Construction Status Financing
HOA Y/N No
Year Built 1974
Annual Tax Amount $124
Lot Size 871 Sqft
Acres 0.02
Property Description
WHAT A JEWEL OF A PROPERTY! TUCKED INTO A QUIET CORNER OF THE COMPLEX, UNDER THE PEACEFUL MATURE
TREES, THIS END UNIT CONDO IS JUST PERFECT!! BEDROOMS HAVE WINDOWS ON TWO SIDES FOR GREAT NATURAL
LIGHTING. LIVING AREA IS SPACIOUS. KITCHEN IS CHARMING WITH GLASS FRONTS ON MAIN CABINET,
STAINLESS FRIDGE AND DISHWASHER, PANTRY FOR GREAT STORAGE. LAUNDRY CLOSET ON SCREENED PORCH HAS
SHELVING ABOVE FOR EVEN MORE STORAGE. HVAC IS NEWER. COMPLEX PUT ON NEW ROOF AND REPLUMBED UNIT IN
THE PAST 10 YEARS.
SUCH A CONVENIENT LOCATION FOR GETTING ANYWHERE QUICKLY. EASY PLACE TO RELAX AND ENJOY LIFE WITH
NO LAWN CARE, EXTERIOR MAINTENANCE AND A POOL YOU DON'T HAVE TO CLEAN! COME SEE IT TODAY!
Location
State FL
County Seminole
Community Cherrywood Gardens
Zoning R-3A
Rooms
Other Rooms Attic
Interior
Interior Features Living Room/Dining Room Combo, Master Bedroom Main Floor, Open Floorplan, Split Bedroom, Walk-In Closet(s), Window Treatments
Heating Central, Electric
Cooling Central Air
Flooring Ceramic Tile, Laminate
Furnishings Unfurnished
Fireplace false
Appliance Dishwasher, Dryer, Electric Water Heater, Range, Range Hood, Refrigerator, Washer
Laundry Laundry Closet, Outside
Exterior
Exterior Feature Sidewalk, Sliding Doors
Garage Assigned, Ground Level, Guest
Community Features Pool
Utilities Available BB/HS Internet Available, Electricity Connected, Public, Sewer Connected, Water Connected
Amenities Available Clubhouse
View Garden
Roof Type Shingle
Porch Covered, Front Porch, Rear Porch, Screened
Garage false
Private Pool Yes
Building
Lot Description Street Dead-End
Story 1
Entry Level One
Foundation Slab
Lot Size Range 0 to less than 1/4
Sewer Public Sewer
Water Public
Architectural Style Traditional
Structure Type Block
New Construction false
Construction Status Financing
Others
Pets Allowed Size Limit
HOA Fee Include Pool, Insurance, Maintenance Structure, Maintenance Grounds, Management, Pest Control, Pool, Sewer, Trash, Water
Senior Community No
Pet Size Very Small (Under 15 Lbs.)
Ownership Condominium
Monthly Total Fees $306
Acceptable Financing Cash, Conventional
Membership Fee Required Required
Listing Terms Cash, Conventional
Num of Pet 2
Special Listing Condition None
Read Less
Want to know what your home might be worth? Contact us for a FREE valuation!

Our team is ready to help you sell your home for the highest possible price ASAP

© 2024 My Florida Regional MLS DBA Stellar MLS. All Rights Reserved.
Bought with WEMERT GROUP REALTY LLC







