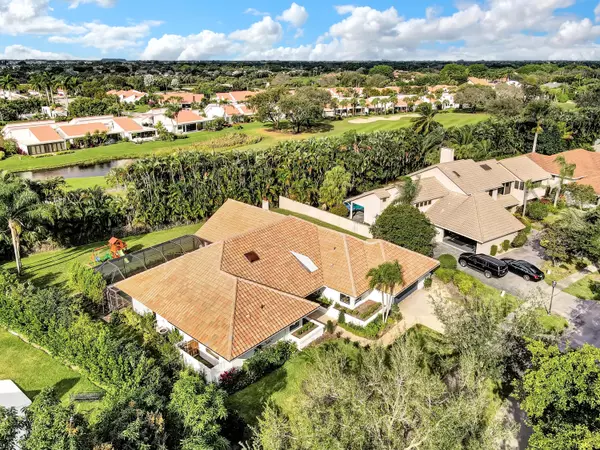Bought with Coldwell Banker/ BR
$1,585,000
$1,499,900
5.7%For more information regarding the value of a property, please contact us for a free consultation.
4285 Saint Charles WAY Boca Raton, FL 33434
5 Beds
2.1 Baths
3,091 SqFt
Key Details
Sold Price $1,585,000
Property Type Single Family Home
Sub Type Single Family Detached
Listing Status Sold
Purchase Type For Sale
Square Footage 3,091 sqft
Price per Sqft $512
Subdivision Woodfield Hunt Club Ii
MLS Listing ID RX-10768954
Sold Date 03/11/22
Style Ranch
Bedrooms 5
Full Baths 2
Half Baths 1
Construction Status Resale
HOA Fees $565/mo
HOA Y/N Yes
Abv Grd Liv Area 3
Year Built 1984
Annual Tax Amount $10,270
Tax Year 2021
Lot Size 0.427 Acres
Property Description
Welcome to Woodfield Hunt Club, an exclusive, 24/7 guard gated, optional country club membership (non mandatory), community of 324 unique homes! Situated in central Boca Raton amongst some of the top schools. Close to downtown, airports, major highways, hospitals, schools and more. This home features 4 bed+ office, 2.5 bath, 2 car attached garage, pool, and an absolutely amazing HUGE back yard w/playground & large lot. New A/C & water heater, updated kitchen! New hurricane impact glass is currently being installed in Feb of 2022. Move right in! Community features a state of the art gym, clubhouse, tennis, sidewalks, family activities incl monthly gatherings/food trucks/kids & family events and more! Come see what all the hype is about in Woodfield Hunt Club!! Hurry, this will go fas
Location
State FL
County Palm Beach
Community Woodfield Hunt Club
Area 4660
Zoning R1D(ci
Rooms
Other Rooms Attic, Den/Office
Master Bath Combo Tub/Shower, Spa Tub & Shower
Interior
Interior Features Kitchen Island, Volume Ceiling, Walk-in Closet
Heating Central, Electric
Cooling Ceiling Fan, Central, Electric
Flooring Tile
Furnishings Unfurnished
Exterior
Exterior Feature Lake/Canal Sprinkler, Screened Patio, Zoned Sprinkler
Garage Driveway, Garage - Attached
Garage Spaces 2.0
Pool Inground
Community Features Disclosure, Sold As-Is, Title Insurance
Utilities Available Cable, Electric, Public Sewer, Public Water
Amenities Available Basketball, Bike - Jog, Clubhouse, Fitness Center, Manager on Site, Park, Sidewalks, Street Lights, Tennis
Waterfront Description None
View Garden
Roof Type S-Tile
Present Use Disclosure,Sold As-Is,Title Insurance
Exposure North
Private Pool Yes
Building
Lot Description 1/4 to 1/2 Acre, Sidewalks
Story 1.00
Foundation CBS
Construction Status Resale
Schools
Elementary Schools Calusa Elementary School
Middle Schools Omni Middle School
High Schools Spanish River Community High School
Others
Pets Allowed Yes
HOA Fee Include 565.00
Senior Community No Hopa
Restrictions None
Security Features Gate - Manned,Private Guard,Security Light,Security Patrol,TV Camera
Acceptable Financing Cash, Conventional, VA
Membership Fee Required No
Listing Terms Cash, Conventional, VA
Financing Cash,Conventional,VA
Pets Description No Restrictions
Read Less
Want to know what your home might be worth? Contact us for a FREE valuation!

Our team is ready to help you sell your home for the highest possible price ASAP







