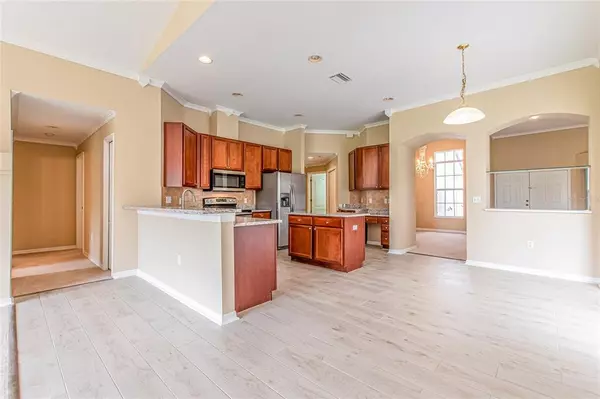$695,000
$695,000
For more information regarding the value of a property, please contact us for a free consultation.
10509 LITHIA ESTATES DR Lithia, FL 33547
4 Beds
3 Baths
2,540 SqFt
Key Details
Sold Price $695,000
Property Type Single Family Home
Sub Type Single Family Residence
Listing Status Sold
Purchase Type For Sale
Square Footage 2,540 sqft
Price per Sqft $273
Subdivision Lithia Estates
MLS Listing ID T3345967
Sold Date 03/03/22
Bedrooms 4
Full Baths 3
Construction Status No Contingency
HOA Fees $20/ann
HOA Y/N Yes
Year Built 2003
Annual Tax Amount $3,088
Lot Size 2.820 Acres
Acres 2.82
Lot Dimensions 70x300
Property Description
MOVE IN READY! This IMMACULATE 4br/3ba/3cg home is situated on an OVERSIZED LOT with POND in Lithia's desirable Lithia Estates subdivision. Boasting over 2,540 SF of living space, your attention will immediately be drawn to the pristine CURB APPEAL & fresh exterior paint. Warm & inviting, this SPACIOUS one story offers a grand double door entry into the foyer with welcoming formal dining room & living room- perfect for entertaining! The impressive, OPEN kitchen features GRANITE counters, STAINLESS STEEL APPLIANCES, center island, built-in desk, & a sunny breakfast nook. Glass sliders off the breakfast nook led to the expansive covered patio overlooking the enormous BACKYARD! The large master bedroom features HIGH CEILINGS, DOUBLE WALK-IN CLOSETS, AND GLASS SLIDERS with private access to the lanai, as well as a luxurious en suite bath with garden tub and separate shower. The three additional bedrooms are both bright & offer ample space. The fabulous home features new carpeting and tile throughout. A laundry room with laundry sink and cabinetry. Three car garage to hold all your toys. More than enough room to add your dream pool, grotto, your very own backyard oasis. Make it your own! Nestled in a wonderful Lithia neighborhood, enjoy the peaceful yet convenient location. Perfect for those seeking country living but with the convenience of everything that the Tampa Bay area has to offer!
Location
State FL
County Hillsborough
Community Lithia Estates
Zoning PD
Rooms
Other Rooms Attic, Bonus Room, Breakfast Room Separate, Den/Library/Office, Family Room, Formal Living Room Separate, Great Room, Inside Utility
Interior
Interior Features Built-in Features, Cathedral Ceiling(s), Ceiling Fans(s), Crown Molding, Eat-in Kitchen, High Ceilings, Living Room/Dining Room Combo, Master Bedroom Main Floor, Open Floorplan, Solid Wood Cabinets, Split Bedroom, Stone Counters, Vaulted Ceiling(s), Walk-In Closet(s)
Heating Central
Cooling Central Air
Flooring Carpet, Ceramic Tile
Fireplace false
Appliance Dishwasher, Disposal, Gas Water Heater, Range, Refrigerator
Laundry Inside, Laundry Room
Exterior
Exterior Feature Irrigation System, Rain Gutters, Sidewalk, Sliding Doors
Garage Circular Driveway, Driveway, Garage Door Opener, Oversized
Garage Spaces 3.0
Community Features Deed Restrictions
Utilities Available BB/HS Internet Available, Cable Available, Electricity Connected, Fiber Optics, Fire Hydrant, Natural Gas Connected, Phone Available, Sprinkler Well, Underground Utilities
Waterfront true
Waterfront Description Pond
View Y/N 1
Water Access 1
Water Access Desc Pond
View Trees/Woods, Water
Roof Type Tile
Porch Covered, Deck, Patio, Porch
Attached Garage true
Garage true
Private Pool No
Building
Lot Description Conservation Area, Oversized Lot, Sidewalk, Paved, Zoned for Horses
Entry Level One
Foundation Slab
Lot Size Range 2 to less than 5
Sewer Septic Tank
Water Well
Architectural Style Contemporary, Craftsman, Florida
Structure Type Stucco
New Construction false
Construction Status No Contingency
Schools
Elementary Schools Bevis-Hb
Middle Schools Randall-Hb
High Schools Newsome-Hb
Others
Pets Allowed Yes
Senior Community No
Ownership Fee Simple
Monthly Total Fees $20
Acceptable Financing Cash, Conventional, FHA, VA Loan
Membership Fee Required Required
Listing Terms Cash, Conventional, FHA, VA Loan
Special Listing Condition None
Read Less
Want to know what your home might be worth? Contact us for a FREE valuation!

Our team is ready to help you sell your home for the highest possible price ASAP

© 2024 My Florida Regional MLS DBA Stellar MLS. All Rights Reserved.
Bought with MAVREALTY







