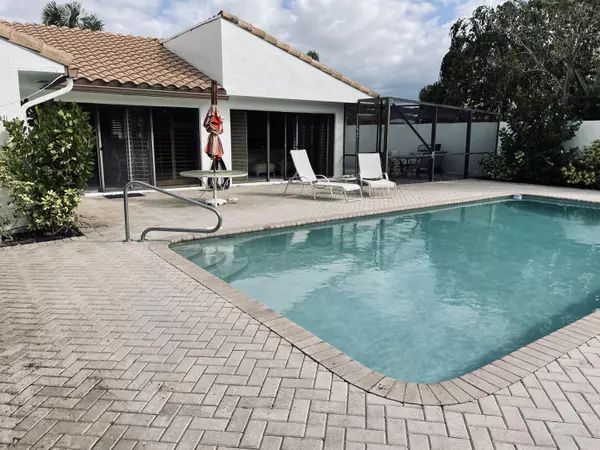Bought with Best Connections Realty
$749,000
$749,000
For more information regarding the value of a property, please contact us for a free consultation.
6730 Woodbridge DR Boca Raton, FL 33434
3 Beds
3 Baths
2,370 SqFt
Key Details
Sold Price $749,000
Property Type Townhouse
Sub Type Townhouse
Listing Status Sold
Purchase Type For Sale
Square Footage 2,370 sqft
Price per Sqft $316
Subdivision Cypress Walk
MLS Listing ID RX-10770967
Sold Date 02/28/22
Style Ranch
Bedrooms 3
Full Baths 3
Construction Status Resale
Membership Fee $90,000
HOA Fees $756/mo
HOA Y/N Yes
Abv Grd Liv Area 3
Year Built 1984
Annual Tax Amount $5,698
Tax Year 2021
Property Description
RARELY AVAILABLE CORNER PROPERTY BIRCH MODEL WITH THE POSSIBILITY OF EXPANDING TO A 4TH BEDROOM AT THE SIDE WRAP AROUND PATIO GREAT GOLF COURSE AND WATER FALL VIEWS BOCA WEST CC HAS 4 CHAMPIONSHIP COURSES 32 TENNIS COURTS PICKEL BALL COURTS STATE OF THE ART GYM AND SPA7 RESTAURANTS AND MANY ACTIVITIES ALL YEAR RAUNDCONVENIENTLY LOCATED BETWEEN 2 AIRPORTSMANDATORY EQUETY $90,000 YEARLY SOCIAL MEMBERSHIP $15,400
Location
State FL
County Palm Beach
Community Boca West Cc
Area 4660
Zoning AR
Rooms
Other Rooms Atrium, Den/Office, Great, Laundry-Inside, Pool Bath
Master Bath Dual Sinks, Separate Shower, Separate Tub
Interior
Interior Features Bar, Built-in Shelves, Closet Cabinets, Ctdrl/Vault Ceilings, Custom Mirror, Entry Lvl Lvng Area, Laundry Tub, Pantry, Pull Down Stairs, Roman Tub, Sky Light(s), Stack Bedrooms, Volume Ceiling, Walk-in Closet, Wet Bar
Heating Central, Electric
Cooling Electric
Flooring Carpet, Clay Tile, Laminate
Furnishings Furniture Negotiable
Exterior
Exterior Feature Auto Sprinkler, Fence, Open Patio, Screened Patio, Zoned Sprinkler
Garage Garage - Attached
Garage Spaces 2.0
Pool Concrete, Inground
Community Features Sold As-Is
Utilities Available Cable, Electric, Public Sewer, Water Available
Amenities Available Basketball, Bike - Jog, Clubhouse, Dog Park, Fitness Center, Fitness Trail, Golf Course, Library, Picnic Area, Playground, Pool, Putting Green, Shuffleboard, Tennis
Waterfront Description None
View Golf
Roof Type Barrel
Present Use Sold As-Is
Handicap Access Handicap Access, Wheelchair Accessible, Wide Doorways
Exposure East
Private Pool Yes
Building
Story 1.00
Unit Features Corner
Foundation Stucco
Construction Status Resale
Schools
Elementary Schools Calusa Elementary School
Middle Schools Omni Middle School
High Schools Spanish River Community High School
Others
Pets Allowed Restricted
HOA Fee Include 756.00
Senior Community No Hopa
Restrictions Buyer Approval,Commercial Vehicles Prohibited,Lease OK w/Restrict,No Lease First 2 Years,No Truck
Security Features Gate - Manned,Security Light,Security Patrol
Acceptable Financing Cash
Membership Fee Required Yes
Listing Terms Cash
Financing Cash
Pets Description Number Limit, Size Limit
Read Less
Want to know what your home might be worth? Contact us for a FREE valuation!

Our team is ready to help you sell your home for the highest possible price ASAP







