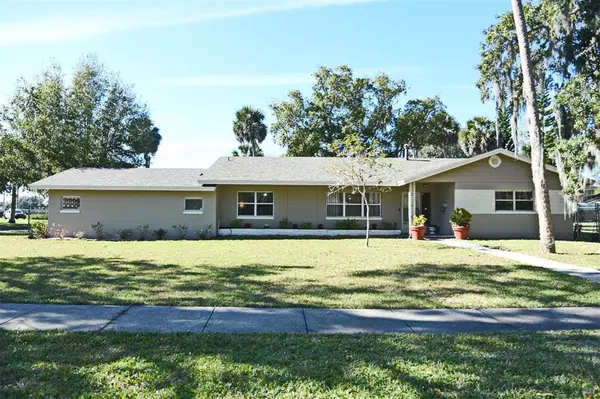$375,000
$380,000
1.3%For more information regarding the value of a property, please contact us for a free consultation.
448 S SUMMERLIN AVE Sanford, FL 32771
3 Beds
2 Baths
1,998 SqFt
Key Details
Sold Price $375,000
Property Type Single Family Home
Sub Type Single Family Residence
Listing Status Sold
Purchase Type For Sale
Square Footage 1,998 sqft
Price per Sqft $187
Subdivision Fort Mellon
MLS Listing ID O5994857
Sold Date 02/25/22
Bedrooms 3
Full Baths 2
Construction Status Financing
HOA Y/N No
Year Built 1961
Annual Tax Amount $1,429
Lot Size 0.380 Acres
Acres 0.38
Lot Dimensions 120X138
Property Description
Mid-Century Modern Home – Move in Ready Condition – A must see in the highly sought-after Mayfair/Fort Mellon area! Features you will find in this home are: A full Kitchen/Family Room remodel in 2019, New flooring 2019, Both Bathrooms renovated 2019, New Roof 2020, New A/C 2020, Replumbed in 2018, and new electrical panel in 2018. Open floorplan showcases kitchen/dining/family room complete with cozy wood-burning fireplace, for family time or entertaining, plus generous sized bedrooms make this home very comfortable for the entire family. Formal Living Room is currently being utilized for a dining room and formal dining area is being purposed as a home office. The Ring Door Bell & Flood Light Camera system will convey with the property. Located in a NO HOA community just 8 blocks from Lake Monroe/St. Johns River. where you can bring your boat, RV, utility trailers. Jump into your golf cart and head down to ever-popular downtown Sanford Historic District for shopping, dining, churches, enjoying live music, art/craft shows, theatre or performances, Saturday Farmer’s Market, Food Truck nights, Dog Park, Riverfront path for walking, biking, or just setting and swinging along the way, close to hospital, Marina, Library and the Sanford/Orlando Airport. Easy commuting for business, beaches, or area attractions via I-4, 417, 17-92 and CR 415.
Location
State FL
County Seminole
Community Fort Mellon
Zoning SR1AA
Rooms
Other Rooms Den/Library/Office, Family Room
Interior
Interior Features Ceiling Fans(s), Kitchen/Family Room Combo, Living Room/Dining Room Combo, Open Floorplan, Solid Surface Counters
Heating Natural Gas
Cooling Central Air
Flooring Carpet, Ceramic Tile, Vinyl
Fireplaces Type Family Room, Wood Burning
Furnishings Unfurnished
Fireplace true
Appliance Dishwasher, Dryer, Gas Water Heater, Microwave, Range, Refrigerator, Washer
Laundry Laundry Room
Exterior
Exterior Feature Fence
Garage Open
Fence Chain Link
Utilities Available BB/HS Internet Available, Cable Connected, Electricity Connected, Fire Hydrant, Natural Gas Connected, Public, Sewer Connected, Street Lights, Water Connected
Waterfront false
Roof Type Shingle
Porch Covered, Rear Porch, Screened
Garage false
Private Pool No
Building
Lot Description Corner Lot, City Limits, Level, Near Public Transit, Oversized Lot, Street Dead-End, Paved
Entry Level One
Foundation Slab
Lot Size Range 1/4 to less than 1/2
Sewer Public Sewer
Water Public
Architectural Style Florida, Mid-Century Modern
Structure Type Block
New Construction false
Construction Status Financing
Others
Senior Community No
Ownership Fee Simple
Acceptable Financing Cash, Conventional
Listing Terms Cash, Conventional
Special Listing Condition None
Read Less
Want to know what your home might be worth? Contact us for a FREE valuation!

Our team is ready to help you sell your home for the highest possible price ASAP

© 2024 My Florida Regional MLS DBA Stellar MLS. All Rights Reserved.
Bought with EXP REALTY LLC







