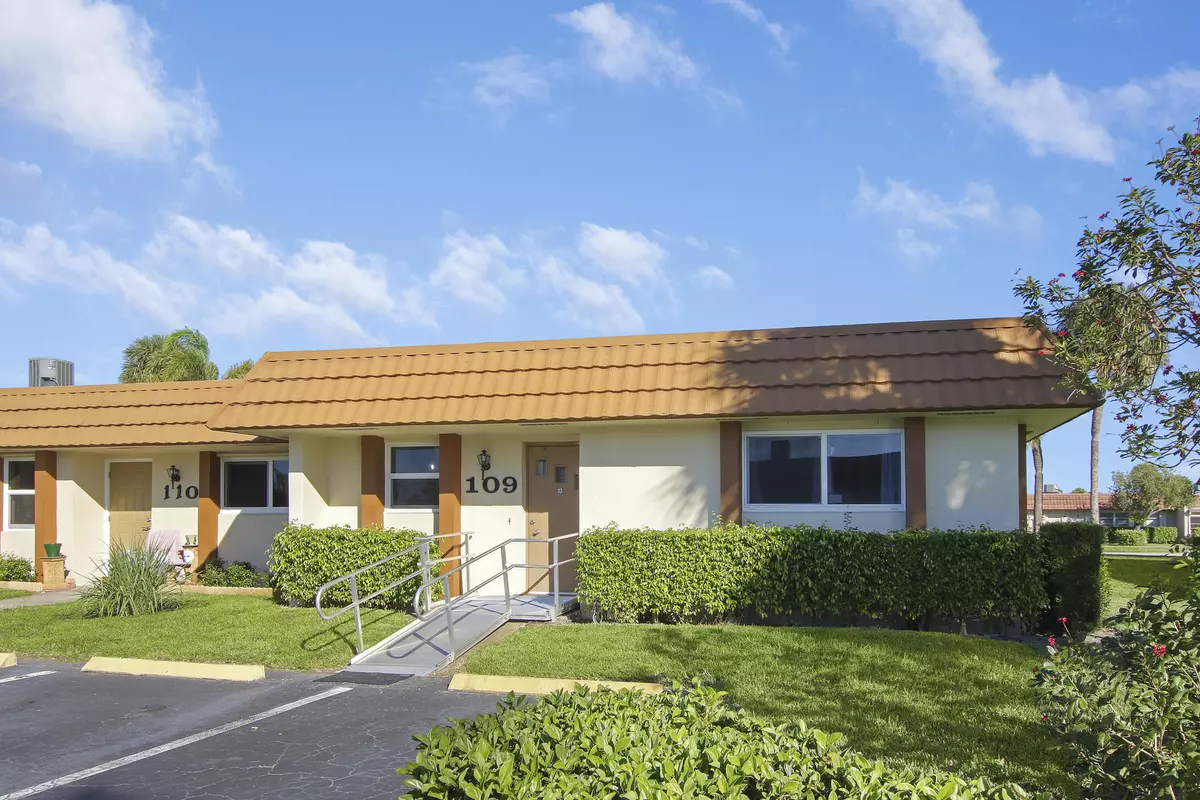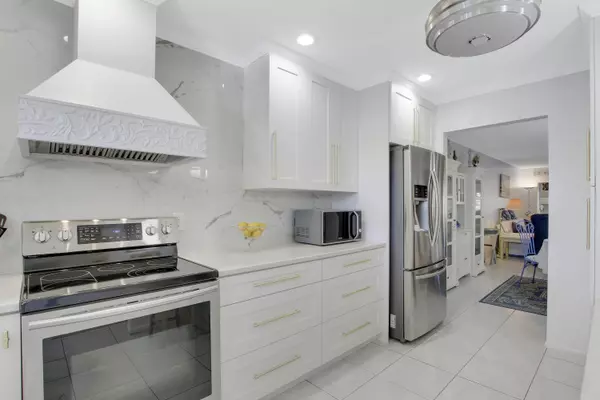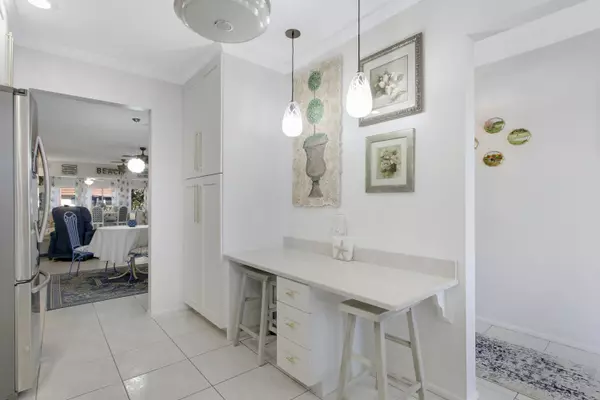Bought with EXP Realty, LLC
$199,700
$199,700
For more information regarding the value of a property, please contact us for a free consultation.
5780 Fernley Drive W. 109 West Palm Beach, FL 33415
2 Beds
2 Baths
1,324 SqFt
Key Details
Sold Price $199,700
Property Type Single Family Home
Sub Type Villa
Listing Status Sold
Purchase Type For Sale
Square Footage 1,324 sqft
Price per Sqft $150
Subdivision Cresthaven Cond Townhomes Sec 3
MLS Listing ID RX-10762382
Sold Date 02/03/22
Bedrooms 2
Full Baths 2
Construction Status Resale
HOA Fees $365/mo
HOA Y/N Yes
Year Built 1980
Annual Tax Amount $950
Tax Year 2021
Property Description
Beautiful, bright and spacious 2/2 corner unit in quiet, well-maintained 55+ community. Large open floor plan with huge living room and family room. Spacious master suite with walk in closet, laundry room with extra storage and split bedroom plan. Accordion shutters on back windows and hurricane impact windows on the rest. The condo has been recently updated in 2020 with custom built-in cabinets, quartz counter tops, Italian porcelain back splash, SS appliances, farm sink, and hand carved vent hood. New bath vanities, tile and hardwood thru-out, new interior paint, A/C 2018 with UV lighting, and central vac. Tax records show living square feet of 1324, but total under air footage including enclosed patio and laundry room is about 1700. Community pool, clubhouse and tennis! A must see!
Location
State FL
County Palm Beach
Area 5720
Zoning res
Rooms
Other Rooms Florida, Laundry-Inside, Laundry-Util/Closet, Storage
Master Bath Mstr Bdrm - Ground
Interior
Interior Features Entry Lvl Lvng Area, Stack Bedrooms, Walk-in Closet
Heating Central, Electric
Cooling Central, Electric
Flooring Ceramic Tile, Parquet Floor
Furnishings Unfurnished
Exterior
Exterior Feature Open Patio
Garage 2+ Spaces, Assigned, Guest
Community Features Sold As-Is
Utilities Available Cable, Public Sewer, Public Water
Amenities Available Clubhouse, Community Room, Library, Pool, Shuffleboard, Sidewalks, Street Lights, Tennis
Waterfront No
Waterfront Description None
View Garden
Present Use Sold As-Is
Handicap Access Handicap Access, Other Bath Modification, Ramped Main Level
Exposure South
Private Pool No
Building
Lot Description < 1/4 Acre
Story 1.00
Unit Features Corner
Foundation CBS
Construction Status Resale
Schools
Elementary Schools Forest Hill Elementary School
Middle Schools Okeeheelee Middle School
High Schools John I. Leonard High School
Others
Pets Allowed No
HOA Fee Include Cable,Common Areas,Insurance-Bldg,Maintenance-Exterior,Management Fees,Manager,Pest Control,Roof Maintenance,Sewer,Trash Removal,Water
Senior Community Verified
Restrictions Buyer Approval,Commercial Vehicles Prohibited,Interview Required,No Lease First 2 Years,Tenant Approval
Acceptable Financing Cash, Conventional, FHA
Membership Fee Required No
Listing Terms Cash, Conventional, FHA
Financing Cash,Conventional,FHA
Read Less
Want to know what your home might be worth? Contact us for a FREE valuation!

Our team is ready to help you sell your home for the highest possible price ASAP







