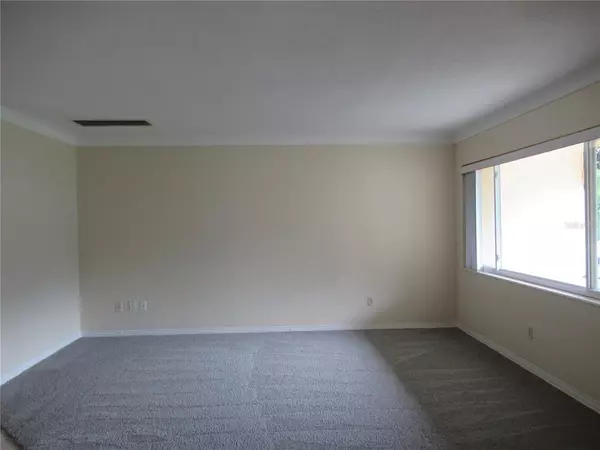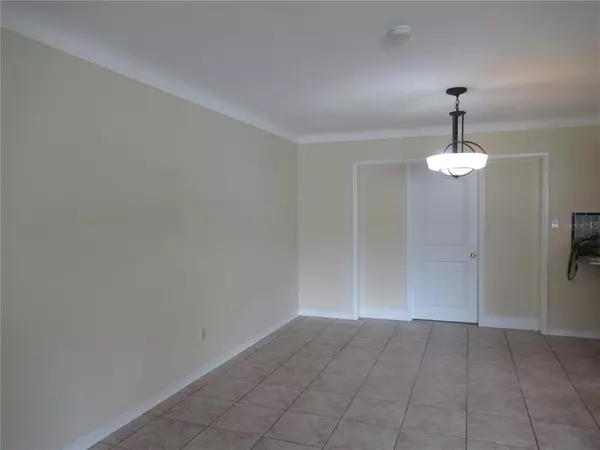$380,000
$380,000
For more information regarding the value of a property, please contact us for a free consultation.
2420 68TH AVE S St Petersburg, FL 33712
3 Beds
3 Baths
1,467 SqFt
Key Details
Sold Price $380,000
Property Type Single Family Home
Sub Type Single Family Residence
Listing Status Sold
Purchase Type For Sale
Square Footage 1,467 sqft
Price per Sqft $259
Subdivision Stephensons Sub 2
MLS Listing ID W7835518
Sold Date 12/27/21
Bedrooms 3
Full Baths 3
Construction Status Inspections
HOA Y/N No
Year Built 1959
Annual Tax Amount $3,275
Lot Size 9,147 Sqft
Acres 0.21
Property Description
Charming Mid Century Modern 3 bedroom, 3 bath ranch home close to all St Pete has to offer. Light and Bright Living Room and Dining Area. Spacious Master Bedroom With Double Closets plus the master bath has a shower too.The Kitchen has been updated with tile counters and cabinet pantry.Spacious bedrooms! Loads of closet space! Gleaming original terrazzo floors in the bedroom and hall areas. NEW ROOF 2020, Newer Windows, Newer Toilets, Just Painted Neutral Interior And Recently Painted Exterior. Oversized 2 car garage with washer and dryer connections (the 3rd bath is in the garage). This MCM home is ready for you to move in! Fully Fenced Large Back Yard With Room For A Pool, Plus Large Screened Lanai Area. Hurry and Take A Look At This Great Home. Sold AS IS for Seller's convenience. No Flood Insurance Required,
Location
State FL
County Pinellas
Community Stephensons Sub 2
Direction S
Interior
Interior Features Ceiling Fans(s), Living Room/Dining Room Combo, Master Bedroom Main Floor, Window Treatments
Heating Central, Heat Pump
Cooling Central Air
Flooring Carpet, Ceramic Tile, Laminate, Terrazzo
Furnishings Unfurnished
Fireplace false
Appliance Dishwasher, Microwave, Range, Refrigerator
Laundry In Garage
Exterior
Exterior Feature Fence, Irrigation System, Rain Gutters
Parking Features Bath In Garage, Driveway, Garage Door Opener, Oversized
Garage Spaces 2.0
Fence Chain Link, Wood
Community Features Deed Restrictions
Utilities Available BB/HS Internet Available, Cable Available, Electricity Connected, Public, Sprinkler Well, Water Connected
Roof Type Shingle
Porch Front Porch, Patio, Porch, Screened
Attached Garage true
Garage true
Private Pool No
Building
Lot Description Level, Paved
Entry Level One
Foundation Slab
Lot Size Range 0 to less than 1/4
Sewer Public Sewer
Water Public
Architectural Style Mid-Century Modern, Ranch
Structure Type Block,Stucco
New Construction false
Construction Status Inspections
Others
Pets Allowed Yes
HOA Fee Include None
Senior Community No
Ownership Fee Simple
Acceptable Financing Cash, Conventional
Membership Fee Required None
Listing Terms Cash, Conventional
Special Listing Condition None
Read Less
Want to know what your home might be worth? Contact us for a FREE valuation!

Our team is ready to help you sell your home for the highest possible price ASAP

© 2024 My Florida Regional MLS DBA Stellar MLS. All Rights Reserved.
Bought with DEAN & DEWITT PROPERTIES







