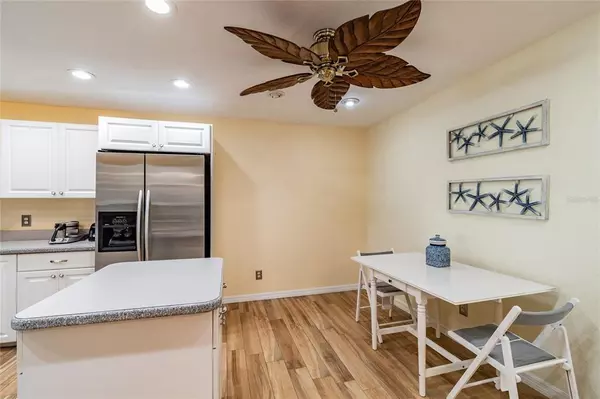$370,000
$370,000
For more information regarding the value of a property, please contact us for a free consultation.
8701 BAY POINTE DR Tampa, FL 33615
3 Beds
3 Baths
1,508 SqFt
Key Details
Sold Price $370,000
Property Type Townhouse
Sub Type Townhouse
Listing Status Sold
Purchase Type For Sale
Square Footage 1,508 sqft
Price per Sqft $245
Subdivision Bay Crest Park Unit 21
MLS Listing ID T3336442
Sold Date 12/22/21
Bedrooms 3
Full Baths 2
Half Baths 1
Construction Status Appraisal
HOA Y/N No
Year Built 1973
Annual Tax Amount $1,811
Lot Size 9,147 Sqft
Acres 0.21
Property Description
Lovely waterfront townhome with access to a community dock located at the end of the road for direct access to the Bay and Gulf of Mexico. This townhome is beautiful and ready for move-in. It features 3 full bedrooms, 2 full baths upstairs, and 1 half bath downstairs. The kitchen has an openness to it that is very inviting with plenty of eat-in space and cabinets. Just off the kitchen is the entrance to the garage from the home and the washer and dryer. The living and dining combo makes for a great space for the family with a wide view of the screened-in lanai and oversized backyard that is sure to please. The back yard has space on the side where the boat is stored. This home comes fully furnished and will include the boat at the property! Yep, that's right, buy this home and you get your own boat a Pelican Bay 19'2 w/ 115hp motor. The location is terrific, just minutes to Tampa International, Westshore Business District, and Downtown Tampa. Also, a short hop across the bridges to access all the award-winning Pinellas County beaches.
Location
State FL
County Hillsborough
Community Bay Crest Park Unit 21
Zoning PD
Interior
Interior Features Ceiling Fans(s), Eat-in Kitchen, Living Room/Dining Room Combo, Dormitorio Principal Arriba, Thermostat, Walk-In Closet(s)
Heating Central
Cooling Central Air
Flooring Carpet, Ceramic Tile, Laminate
Fireplace false
Appliance Dishwasher, Disposal, Dryer, Range, Range Hood, Refrigerator
Laundry Inside, In Garage
Exterior
Exterior Feature Balcony, Fence, Sliding Doors
Garage Driveway, Garage Door Opener
Garage Spaces 1.0
Community Features Boat Ramp, Water Access
Utilities Available Cable Available, Electricity Available, Fiber Optics, Street Lights
Amenities Available Boat Slip, Dock
Waterfront false
View Y/N 1
Water Access 1
Water Access Desc Canal - Saltwater,Intracoastal Waterway
Roof Type Shingle
Attached Garage true
Garage true
Private Pool No
Building
Story 2
Entry Level Two
Foundation Slab
Lot Size Range 0 to less than 1/4
Sewer Public Sewer
Water Public
Structure Type Vinyl Siding
New Construction false
Construction Status Appraisal
Schools
Elementary Schools Bay Crest-Hb
Middle Schools Webb-Hb
High Schools Alonso-Hb
Others
Pets Allowed Yes
HOA Fee Include None
Senior Community No
Pet Size Large (61-100 Lbs.)
Ownership Fee Simple
Num of Pet 2
Special Listing Condition None
Read Less
Want to know what your home might be worth? Contact us for a FREE valuation!

Our team is ready to help you sell your home for the highest possible price ASAP

© 2024 My Florida Regional MLS DBA Stellar MLS. All Rights Reserved.
Bought with THE SOMERDAY GROUP PL







