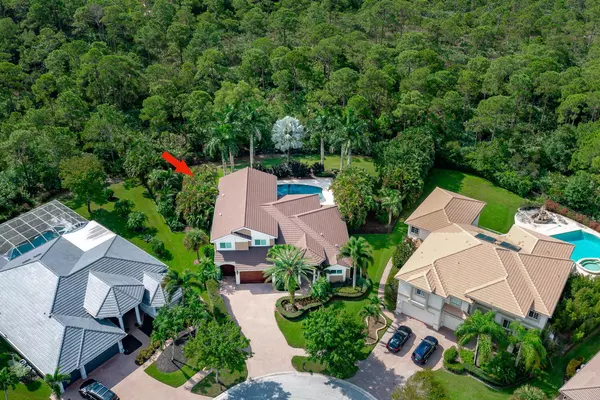Bought with Compass Florida LLC
$955,000
$899,000
6.2%For more information regarding the value of a property, please contact us for a free consultation.
5052 SW Saint Creek DR Palm City, FL 34990
5 Beds
4 Baths
3,813 SqFt
Key Details
Sold Price $955,000
Property Type Single Family Home
Sub Type Single Family Detached
Listing Status Sold
Purchase Type For Sale
Square Footage 3,813 sqft
Price per Sqft $250
Subdivision Hammock Creek Plat No 6 A Pud
MLS Listing ID RX-10752478
Sold Date 12/17/21
Style < 4 Floors,Mediterranean
Bedrooms 5
Full Baths 4
Construction Status Resale
HOA Fees $159/mo
HOA Y/N Yes
Abv Grd Liv Area 9
Year Built 2003
Annual Tax Amount $8,280
Tax Year 2020
Lot Size 0.506 Acres
Property Description
Welcome! Exquisite Hammock Creek Estates pool home on 1/2 acre lot tucked into a quiet cul de sac on a preserve. 5 bedrooms, 4 baths plus loft. Soaring windows, endless architectural detail & over 3800 sq ft. Enter through custom entry doors, to plantation shutters, beautiful lighting fixtures, wood cabinets, granite/stainless room to roam kitchen. Ground floor Master w/ sitting room opens to travertine marble lanai & stunning fenced yard & pool/spa. A 2nd bedroom and bath on first level, w/ loft & computer station & additional 3 bedrooms & 2 baths on the second. Nothing left undone for a new owner. Impact windows/sliding doors 2021, new screen lanai 2021, high efficiency pool pump 2021, Roof/gutters 2020, auto pool cleaner 2020, propane pool heater 2020, plantation shutters 2020,
Location
State FL
County Martin
Area 9 - Palm City
Zoning PUD-R
Rooms
Other Rooms Cabana Bath, Family, Laundry-Inside, Loft
Master Bath Dual Sinks, Mstr Bdrm - Ground, Mstr Bdrm - Sitting, Separate Shower
Interior
Interior Features Closet Cabinets, Entry Lvl Lvng Area, Foyer, Kitchen Island, Laundry Tub, Pantry, Split Bedroom, Upstairs Living Area, Volume Ceiling, Walk-in Closet
Heating Central, Electric
Cooling Ceiling Fan, Central, Electric
Flooring Carpet, Tile, Wood Floor
Furnishings Unfurnished
Exterior
Exterior Feature Auto Sprinkler, Deck, Screened Patio
Garage 2+ Spaces, Garage - Attached, Golf Cart
Garage Spaces 3.0
Pool Autoclean, Equipment Included, Heated, Inground, Spa
Community Features Sold As-Is
Utilities Available Cable, Electric, Public Sewer, Public Water, Underground
Amenities Available Basketball, Billiards, Clubhouse, Community Room, Fitness Center, Golf Course, Pool, Sidewalks
Waterfront No
Waterfront Description None
View Preserve
Roof Type Barrel
Present Use Sold As-Is
Exposure North
Private Pool Yes
Building
Lot Description 1/2 to < 1 Acre
Story 2.00
Foundation CBS
Construction Status Resale
Others
Pets Allowed Yes
HOA Fee Include 159.00
Senior Community No Hopa
Restrictions Buyer Approval,Commercial Vehicles Prohibited,Lease OK w/Restrict
Security Features Gate - Unmanned,TV Camera
Acceptable Financing Cash, Conventional, VA
Membership Fee Required No
Listing Terms Cash, Conventional, VA
Financing Cash,Conventional,VA
Read Less
Want to know what your home might be worth? Contact us for a FREE valuation!

Our team is ready to help you sell your home for the highest possible price ASAP







