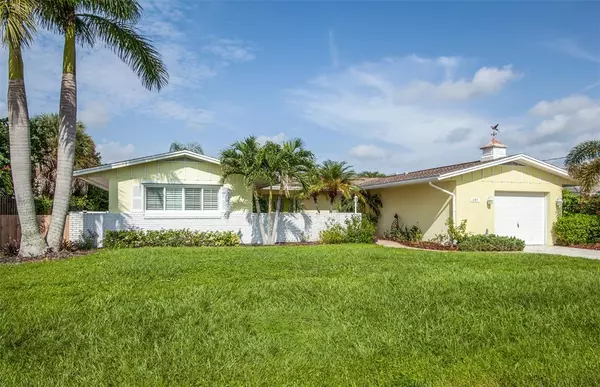$527,000
$524,900
0.4%For more information regarding the value of a property, please contact us for a free consultation.
197 N WATERWAY DR NW Port Charlotte, FL 33952
2 Beds
2 Baths
1,719 SqFt
Key Details
Sold Price $527,000
Property Type Single Family Home
Sub Type Single Family Residence
Listing Status Sold
Purchase Type For Sale
Square Footage 1,719 sqft
Price per Sqft $306
Subdivision Port Charlotte Sec 005
MLS Listing ID A4511715
Sold Date 10/30/21
Bedrooms 2
Full Baths 2
Construction Status Financing,Inspections
HOA Y/N No
Year Built 1967
Annual Tax Amount $5,638
Lot Size 10,890 Sqft
Acres 0.25
Property Description
The WOW factor is HERE! 2/2 With Bonus Room Used As 3rd bedroom! Old Florida charm meets modern elegance and design in this completely Professionally Remodeled Turn-Key, Split-Floor Plan, Open Concept tropical retreat with a Saltwater Pool, Gulf Access, and Composite Dock with a 10,000 lb. Boat Lift! One look at this tastefully updated Florida ranch that you will fall in love with includes two bedrooms, two baths, one and a half car garage as well as a bonus room that could be used as a bedroom. This classy home boasts a welcoming front courtyard, new large ceramic tile floors, recessed lighting, plenty of closet space, plantation shutters throughout the main living areas and bedrooms, freshly painted interior and exterior, modernized light fixtures, and newer double-paned windows, sliders, and doors. The kitchen which overlooks the main part of the home is great for entertaining and is a chef's delight with cherry wood cabinets, soft close drawers, stainless steel Frigidaire appliances, glass tile backsplash, undercabinet lighting, granite countertops, and massive granite breakfast bar that can seat many comfortably. The exquisitely renovated guest bathroom has custom tiled floors, tub and shower with rectangular tile to the ceiling, and two-vessel sink vanities located nicely between the guest bedroom with waterfront views and the enormous bonus room. The sizable master bedroom offers magnificent views of the backyard oasis with wall-to-wall double glass doors and a revamped en-suite featuring a walk-in closet, custom dual vessel vanity, floor to ceiling glass tile walk-in shower, and claw-foot tub for soaking. The main part of the home which encompasses the living and dining area is a perfect place to cool down and unwind but will also draw one's attention to the outside water sanctuary, which can be seen and accessed through the double sliders that have custom made sun shades. Relax and barbeque with friends and family in the backyard haven on the magnificent paver patio or cool off in the pool with a custom fish fountain. If you are ready to be an angler, take the paver walkway to the dock to fish or hop on your boat to head into Charlotte Harbor and the Gulf to catch the big one! It's always all about location and this home has it: 80' of concrete seawall, home elevated from the seawall, 7-minute boat ride to Charlotte Harbor, partially fenced in yard, and a perfect view for sunsets, bird watching, and seeing manatees that venture in. Close to shopping, hospitals, doctor's offices, Port Charlotte Beach Complex, Spring Lake Boat Ramp, McGuire Park, Tampa Bay Ray's Spring Training Complex, Downtown Punta Gorda, and Veteran's Park. This waterfront property includes everything one needs just bring your clothes and toiletries: do not let this one pass you by! Schedule your private showing today. Tour this home by clicking the 3D Virtual Tour link!
Location
State FL
County Charlotte
Community Port Charlotte Sec 005
Zoning RSF3.5
Direction NW
Rooms
Other Rooms Bonus Room
Interior
Interior Features Attic Fan, Ceiling Fans(s), Living Room/Dining Room Combo, Open Floorplan, Split Bedroom, Stone Counters, Thermostat, Walk-In Closet(s)
Heating Electric
Cooling Central Air
Flooring Ceramic Tile
Furnishings Turnkey
Fireplace false
Appliance Dishwasher, Disposal, Dryer, Electric Water Heater, Microwave, Range, Refrigerator, Washer
Laundry Inside, Laundry Room
Exterior
Exterior Feature Fence, French Doors, Hurricane Shutters, Lighting, Rain Gutters, Sliding Doors
Garage Driveway
Garage Spaces 1.0
Fence Vinyl
Pool Child Safety Fence, Gunite, In Ground, Salt Water
Community Features Boat Ramp, Park, Playground, Waterfront
Utilities Available Cable Available, Electricity Available, Public, Sewer Available, Water Available
Waterfront true
Waterfront Description Canal - Brackish
View Y/N 1
Water Access 1
Water Access Desc Canal - Brackish
View Water
Roof Type Shingle
Porch Front Porch, Patio
Attached Garage true
Garage true
Private Pool Yes
Building
Entry Level One
Foundation Slab
Lot Size Range 1/4 to less than 1/2
Sewer Public Sewer
Water Public
Structure Type Block
New Construction false
Construction Status Financing,Inspections
Others
Pets Allowed Yes
Senior Community No
Ownership Fee Simple
Acceptable Financing Cash, Conventional, VA Loan
Listing Terms Cash, Conventional, VA Loan
Special Listing Condition None
Read Less
Want to know what your home might be worth? Contact us for a FREE valuation!

Our team is ready to help you sell your home for the highest possible price ASAP

© 2024 My Florida Regional MLS DBA Stellar MLS. All Rights Reserved.
Bought with RE/MAX PLATINUM REALTY







