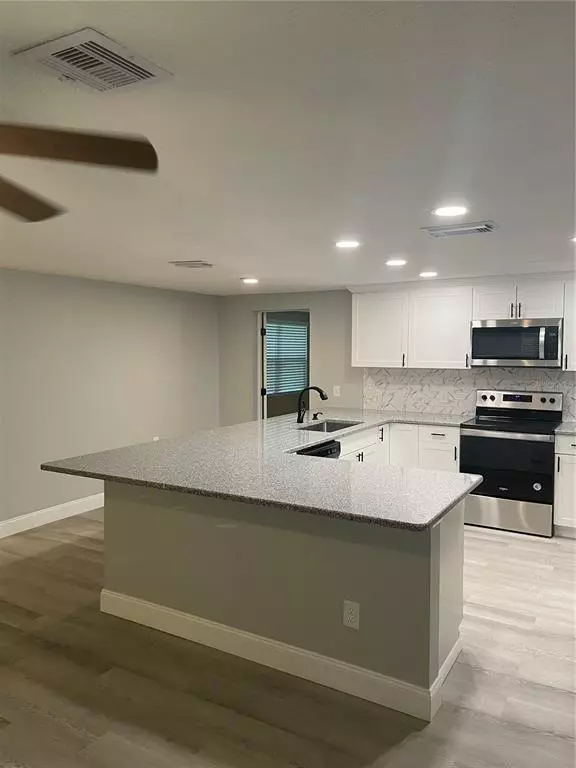$256,000
$269,700
5.1%For more information regarding the value of a property, please contact us for a free consultation.
6310 KELLER DR Port Richey, FL 34668
3 Beds
2 Baths
1,470 SqFt
Key Details
Sold Price $256,000
Property Type Single Family Home
Sub Type Single Family Residence
Listing Status Sold
Purchase Type For Sale
Square Footage 1,470 sqft
Price per Sqft $174
Subdivision West Port Sub
MLS Listing ID U8135299
Sold Date 10/25/21
Bedrooms 3
Full Baths 2
Construction Status No Contingency
HOA Y/N No
Year Built 1974
Annual Tax Amount $1,631
Lot Size 5,662 Sqft
Acres 0.13
Property Description
Tired of looking at listings you need to add another $25k to make it feel like home. COME LIVE THE FLORIDA LIFESTYLE!! 3/2/2. Beautifully updated home. This home features a custom kitchen with quartz countertops, a large breakfast bar, white shaker cabinets, new stainless steel appliance package, high-end fixtures, recessed lighting. The main living area has beautiful waterproof luxury vinyl floors. Both gorgeous bathrooms have Custom Vanity with New Fixtures. This home has a lot of attention to detail with 6-panel doors, 5 1/4 in. baseboards, new ceiling fans, and fresh new paint inside and out. The roof and water heater are new (2021). The front yard is freshly landscaped with plants and mulch. Shopping, Schools, Parks, Historic Tarpon Springs Sponge Docks, Downtown New Port Richey, Beaches, and the Gulf of Mexico are all close by. This is a Home close to schools, parks, shopping, boating & kayak ramp, shopping.
Location
State FL
County Pasco
Community West Port Sub
Zoning R4
Interior
Interior Features Ceiling Fans(s), High Ceilings, Kitchen/Family Room Combo, Solid Surface Counters, Thermostat, Walk-In Closet(s)
Heating Central
Cooling Central Air
Flooring Laminate
Fireplace false
Appliance Dishwasher, Electric Water Heater, Exhaust Fan, Microwave, Range, Range Hood, Refrigerator
Exterior
Exterior Feature Rain Gutters
Garage Spaces 4.0
Utilities Available Electricity Available, Electricity Connected, Fire Hydrant, Sewer Connected, Water Connected
Roof Type Shingle
Attached Garage true
Garage true
Private Pool No
Building
Story 1
Entry Level One
Foundation Slab
Lot Size Range 0 to less than 1/4
Sewer Public Sewer
Water None
Structure Type Concrete,Stucco
New Construction false
Construction Status No Contingency
Schools
Elementary Schools Fox Hollow Elementary-Po
Middle Schools Chasco Middle-Po
High Schools Fivay High-Po
Others
Pets Allowed Yes
Senior Community No
Ownership Fee Simple
Acceptable Financing Cash, Conventional, FHA, VA Loan
Listing Terms Cash, Conventional, FHA, VA Loan
Special Listing Condition None
Read Less
Want to know what your home might be worth? Contact us for a FREE valuation!

Our team is ready to help you sell your home for the highest possible price ASAP

© 2024 My Florida Regional MLS DBA Stellar MLS. All Rights Reserved.
Bought with FUTURE HOME REALTY INC







