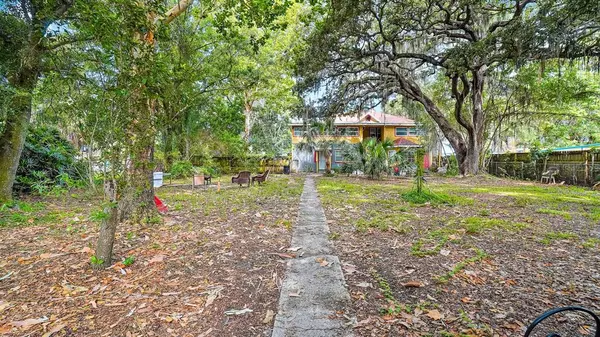$905,000
$899,000
0.7%For more information regarding the value of a property, please contact us for a free consultation.
3031 50TH ST S Gulfport, FL 33707
3,614 SqFt
Key Details
Sold Price $905,000
Property Type Multi-Family
Sub Type Quadruplex
Listing Status Sold
Purchase Type For Sale
Square Footage 3,614 sqft
Price per Sqft $250
Subdivision Chase & Howards Sub Rev
MLS Listing ID U8128234
Sold Date 09/30/21
Construction Status No Contingency
HOA Y/N No
Year Built 1925
Annual Tax Amount $6,146
Lot Size 0.400 Acres
Acres 0.4
Property Description
Quadplex investment opportunity in charming Gulfport. Originally a single-family home now converted into a quadplex. Charming three-bedroom, one-bath-plus-den located on the first floor. Also on the first floor, a one-bedroom, one-bath, plus bonus room unit. Upstairs you will find two, two-bedroom, one-bath units. The building is on a spacious, shaded, 17,000-square-foot lot to enjoy. The building also has a conveniently located downstairs laundry facility containing four washers and four dryers, as well as a storage room. Located only one block from the water, you can enjoy all the beautiful sunsets Gulfport has to offer. The building is only two blocks away from Gulfport marina and three blocks from shops and restaurants. All units are individually metered for electric and have their own central HVAC. All units also enjoy on-site gas for tankless water heaters. Gulfport is known as a fun beach community with fabulous shops, waterfront restaurants and a growing art scene.
Location
State FL
County Pinellas
Community Chase & Howards Sub Rev
Zoning MULTI
Direction S
Rooms
Other Rooms Storage Rooms
Interior
Interior Features Built-in Features, Ceiling Fans(s), Crown Molding, Thermostat
Heating Central, Electric
Cooling Central Air
Flooring Tile, Wood
Fireplace true
Appliance Dryer, Freezer, Range, Refrigerator, Tankless Water Heater, Washer
Laundry Laundry Room
Exterior
Exterior Feature Awning(s), Fence, Lighting, Storage
Garage Off Street, On Street
Utilities Available Cable Connected, Electricity Connected, Propane, Sewer Connected, Street Lights, Water Connected
Roof Type Shingle
Garage false
Private Pool No
Building
Lot Description Near Marina, Near Public Transit, Oversized Lot, Sidewalk, Street Brick
Foundation Crawlspace
Lot Size Range 1/4 to less than 1/2
Sewer Public Sewer
Water Public
Structure Type Wood Frame
New Construction false
Construction Status No Contingency
Others
Senior Community No
Ownership Fee Simple
Acceptable Financing Cash, Conventional
Listing Terms Cash, Conventional
Special Listing Condition None
Read Less
Want to know what your home might be worth? Contact us for a FREE valuation!

Our team is ready to help you sell your home for the highest possible price ASAP

© 2024 My Florida Regional MLS DBA Stellar MLS. All Rights Reserved.
Bought with PINEYWOODS REALTY LLC







