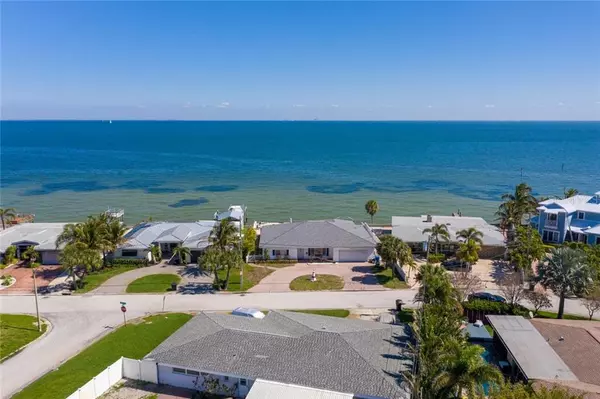$990,000
$925,000
7.0%For more information regarding the value of a property, please contact us for a free consultation.
2612 E BAY ISLE DR SE St Petersburg, FL 33705
3 Beds
3 Baths
2,655 SqFt
Key Details
Sold Price $990,000
Property Type Single Family Home
Sub Type Single Family Residence
Listing Status Sold
Purchase Type For Sale
Square Footage 2,655 sqft
Price per Sqft $372
Subdivision Tropical Shores 3Rd Add
MLS Listing ID U8114475
Sold Date 04/07/21
Bedrooms 3
Full Baths 2
Half Baths 1
Construction Status Inspections
HOA Y/N No
Year Built 1958
Annual Tax Amount $15,632
Lot Size 8,712 Sqft
Acres 0.2
Lot Dimensions 80x120
Property Description
Rare opportunity to purchase a home in the Tropical Shores neighborhood with wide open views of Tampa Bay. Whether you are looking to update the current home or build up, this is a fantastic location. Walk to the Beautiful waterfront Lassing Park on Beach Drive S at the front of this neighborhood. 14.2 acres of greenspace with beach and other outdoor activities. 10 minutes to downtown St Pete, 20 minutes to St Pete Beach, 30 min to Tampa Airport, and quick access to I-275. This is a 3 bedroom, 2.5 bath pool home with a 2 car garage and 2,655 heated SF. Check out the floor plan to see all the extra space. Inside laundry room, 2 car garage, pool, and an open floor plan. Roof was replaced in 2017, seawall 2018, and a/c updates 2019 (air handler). The property is currently leased, but will be vacant April 1st.
Location
State FL
County Pinellas
Community Tropical Shores 3Rd Add
Zoning RES
Direction SE
Rooms
Other Rooms Breakfast Room Separate, Den/Library/Office, Family Room, Inside Utility
Interior
Interior Features Ceiling Fans(s), Eat-in Kitchen, Open Floorplan, Split Bedroom, Walk-In Closet(s)
Heating Central, Electric
Cooling Central Air
Flooring Ceramic Tile
Fireplaces Type Family Room, Wood Burning
Furnishings Unfurnished
Fireplace true
Appliance Dishwasher, Disposal, Dryer, Microwave, Range, Refrigerator, Washer
Laundry Inside, Laundry Room
Exterior
Exterior Feature Outdoor Shower
Parking Features Circular Driveway
Garage Spaces 2.0
Fence Masonry, Vinyl
Pool Gunite, In Ground
Community Features Park
Utilities Available Public
View Y/N 1
Water Access 1
Water Access Desc Bay/Harbor,Gulf/Ocean,Intracoastal Waterway
View Water
Roof Type Shingle
Porch Covered, Patio
Attached Garage true
Garage true
Private Pool Yes
Building
Lot Description Flood Insurance Required, FloodZone, City Limits, Paved
Story 1
Entry Level One
Foundation Slab
Lot Size Range 0 to less than 1/4
Sewer Public Sewer
Water Public
Architectural Style Ranch
Structure Type Block,Stucco
New Construction false
Construction Status Inspections
Schools
Elementary Schools Lakewood Elementary-Pn
Middle Schools John Hopkins Middle-Pn
High Schools Lakewood High-Pn
Others
Senior Community No
Ownership Fee Simple
Acceptable Financing Cash, Conventional
Listing Terms Cash, Conventional
Special Listing Condition None
Read Less
Want to know what your home might be worth? Contact us for a FREE valuation!

Our team is ready to help you sell your home for the highest possible price ASAP

© 2024 My Florida Regional MLS DBA Stellar MLS. All Rights Reserved.
Bought with SMITH & ASSOCIATES REAL ESTATE







