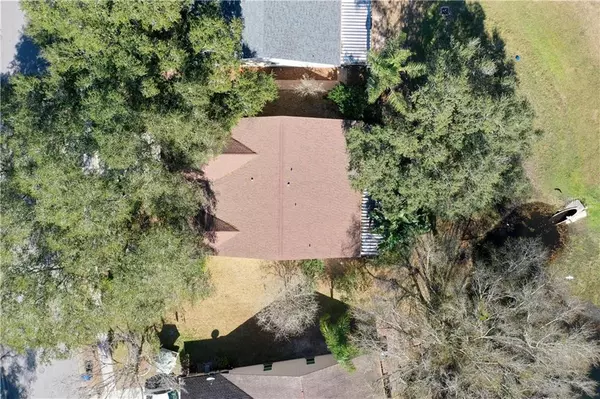$276,000
$265,000
4.2%For more information regarding the value of a property, please contact us for a free consultation.
1614 COBBLER DR Lutz, FL 33559
4 Beds
2 Baths
1,764 SqFt
Key Details
Sold Price $276,000
Property Type Single Family Home
Sub Type Single Family Residence
Listing Status Sold
Purchase Type For Sale
Square Footage 1,764 sqft
Price per Sqft $156
Subdivision Carpenters Run
MLS Listing ID T3283989
Sold Date 03/18/21
Bedrooms 4
Full Baths 2
Construction Status Appraisal,Financing,Inspections
HOA Fees $25
HOA Y/N Yes
Year Built 1989
Annual Tax Amount $1,475
Lot Size 7,405 Sqft
Acres 0.17
Property Description
AFFORDABLE 4 BEDROOM! This Home Features Formal Living & Dining Rooms that can also be used as a wonderful media or bonus room. The Family Room has High Ceilings and Decorative Plant Shelf. The Eat-In Kitchen Area has a Large Window to let in Natural Light and has an open area overlooking the Family Room. Easy Care Tile Flooring. The Second Bath has been Updated with a new Vanity with Solid Surface Top, New Mirror & Lighting. Convenient Interior Laundry. The Master Bedroom has a Large Walk-In Closet, Dual sink Vanity, Step-In Shower & Commode Room. Community has a Swimming Pool, Basketball, Tennis Courts and Playground. Great Location with Easy Access to the I-75, I-275 Interchange and all of the Great Shopping and Restaurants at the Tampa Premium Outlets and Wiregrass Malls. This home also has beautiful Front Brick Accents, a Tranquil Pond View at the Back and a Breezy Screened Lanai. Please Note: Current Owner is not Required to Pay Flood Insurance. Multiple Offer situation - please submit highest and best.
Location
State FL
County Pasco
Community Carpenters Run
Zoning PUD
Rooms
Other Rooms Family Room, Formal Dining Room Separate, Formal Living Room Separate, Inside Utility
Interior
Interior Features Eat-in Kitchen, Kitchen/Family Room Combo, Living Room/Dining Room Combo, Vaulted Ceiling(s), Walk-In Closet(s)
Heating Electric
Cooling Central Air
Flooring Laminate, Tile
Fireplace false
Appliance Dishwasher, Disposal, Range, Refrigerator
Laundry Inside, Laundry Closet
Exterior
Exterior Feature French Doors, Sidewalk, Sliding Doors
Parking Features Garage Door Opener
Garage Spaces 2.0
Community Features Deed Restrictions, Playground, Pool, Sidewalks, Tennis Courts
Utilities Available Electricity Connected, Sewer Connected, Water Connected
Amenities Available Basketball Court, Clubhouse, Playground, Pool, Tennis Court(s)
Waterfront Description Pond
View Y/N 1
Water Access 1
Water Access Desc Pond
View Water
Roof Type Shingle
Porch Rear Porch, Screened
Attached Garage true
Garage true
Private Pool No
Building
Lot Description In County, Sidewalk, Paved
Story 1
Entry Level One
Foundation Slab
Lot Size Range 0 to less than 1/4
Sewer Public Sewer
Water Public
Architectural Style Ranch
Structure Type Block,Stucco
New Construction false
Construction Status Appraisal,Financing,Inspections
Schools
Elementary Schools Denham Oaks Elementary-Po
Middle Schools Cypress Creek Middle School
Others
Pets Allowed Yes
HOA Fee Include Pool,Recreational Facilities
Senior Community No
Ownership Fee Simple
Monthly Total Fees $51
Acceptable Financing Cash, Conventional
Membership Fee Required Required
Listing Terms Cash, Conventional
Special Listing Condition None
Read Less
Want to know what your home might be worth? Contact us for a FREE valuation!

Our team is ready to help you sell your home for the highest possible price ASAP

© 2024 My Florida Regional MLS DBA Stellar MLS. All Rights Reserved.
Bought with PEOPLE'S TRUST REALTY INC







