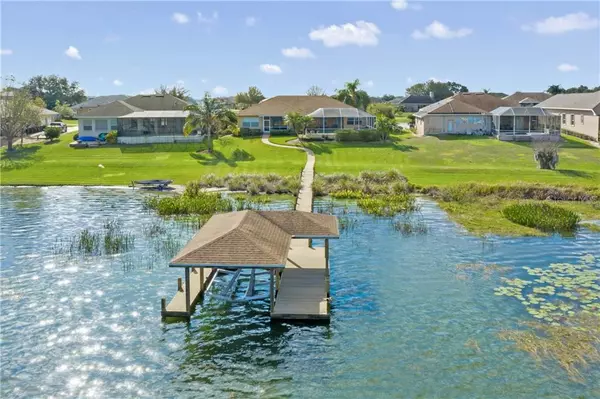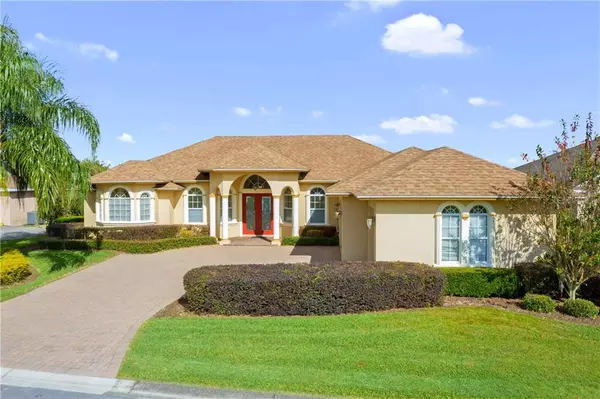$580,000
$575,000
0.9%For more information regarding the value of a property, please contact us for a free consultation.
461 ARCHAIC DR Winter Haven, FL 33880
4 Beds
4 Baths
2,916 SqFt
Key Details
Sold Price $580,000
Property Type Single Family Home
Sub Type Single Family Residence
Listing Status Sold
Purchase Type For Sale
Square Footage 2,916 sqft
Price per Sqft $198
Subdivision Village Spirit Lake Ph 01
MLS Listing ID P4914054
Sold Date 04/01/21
Bedrooms 4
Full Baths 3
Half Baths 1
Construction Status Appraisal,Financing,Inspections
HOA Fees $62/ann
HOA Y/N Yes
Year Built 2006
Annual Tax Amount $5,967
Lot Size 1.260 Acres
Acres 1.26
Property Description
Central Florida lakefront paradise with 4 bedrooms, 3.5 bathrooms, executive office and resort-like outdoor living spaces. Located in the gated community of Village At Spirit Lake, this home sits on the southern shore of 200 acre Spirit Lake which is a favorite among fisherman and a water skiers alike. The lake's slalom courses are a welcome addition for the avid skier. Pulling up to the home you will notice lush landscape, pavered driveway and elegant window casings that accent the home's well-kept exterior. Double entry doors open to a spacious interior with 2916 sqft of living area, impressively high ceilings, detailed trim work and an abundance of windows that provide lake views from almost every room in the house. Formal living and dining rooms feature tray ceilings, crown moldings and plenty of room for entertaining. The family room has it all with a gas fireplace and multiple windows and pocketing sliders that extend the living space to the outdoors. Well designed kitchen with elegant custom cabinetry, granite countertops and backsplash, double oven, wine rack, breakfast bar and a kitchen dinette overlooking the amazing pool. Oversized master suite with more of those incredible lake views, sitting area, pool lanai access, two walk-in closets and a luxurious en-suite bath with jetted tub, walk through shower with dual heads and two granite vanities. The guest bedrooms are all generously sized with easy access to the nicely finished bathrooms. Stepping outside reveals a lakefront oasis with a heated salt-filtered pool, heated spa, covered and open lounging areas, outside shower, gas connection for a grill and mesmerizing water views. Pavered walkway leads to prime lake frontage and a dock complete with composite decking, water, electricity and a covered boat lift for easy launching and protected storage. Other features of this property include an inside laundry room with granite countertop, central vacuum, two AC's, double pane windows, 3 car garage, irrigation well and a gas propane tank. Community amenities include a pool, boat ramp, tennis courts, playground and a clubhouse. This is a true lakefront paradise in the heart of Central Florida.
Location
State FL
County Polk
Community Village Spirit Lake Ph 01
Rooms
Other Rooms Den/Library/Office, Family Room, Formal Dining Room Separate, Formal Living Room Separate, Inside Utility
Interior
Interior Features Ceiling Fans(s), Central Vaccum, Crown Molding, Eat-in Kitchen, High Ceilings, Split Bedroom, Stone Counters, Tray Ceiling(s), Walk-In Closet(s), Window Treatments
Heating Central
Cooling Central Air
Flooring Ceramic Tile, Laminate
Fireplaces Type Gas, Family Room
Fireplace true
Appliance Dishwasher, Dryer, Gas Water Heater, Kitchen Reverse Osmosis System, Microwave, Range, Range Hood, Refrigerator, Washer
Laundry Inside, Laundry Room
Exterior
Exterior Feature Irrigation System, Outdoor Shower, Sliding Doors
Garage Driveway, Garage Door Opener
Garage Spaces 3.0
Pool Gunite, Heated, In Ground, Screen Enclosure
Community Features Boat Ramp, Deed Restrictions, Gated, Playground, Pool, Tennis Courts, Water Access, Waterfront
Utilities Available Cable Available, Electricity Connected, Propane, Sewer Connected, Water Connected
Amenities Available Clubhouse, Gated, Pool, Private Boat Ramp, Tennis Court(s), Vehicle Restrictions
Waterfront true
Waterfront Description Lake
View Y/N 1
Water Access 1
Water Access Desc Lake
View Pool, Water
Roof Type Shingle
Porch Covered, Rear Porch, Screened
Attached Garage true
Garage true
Private Pool Yes
Building
Lot Description In County, Paved
Entry Level One
Foundation Slab
Lot Size Range 1 to less than 2
Sewer Public Sewer
Water Public
Architectural Style Custom
Structure Type Block,Stucco
New Construction false
Construction Status Appraisal,Financing,Inspections
Schools
Elementary Schools Eagle Lake Elem
Middle Schools Westwood Middle
High Schools Lake Region High
Others
Pets Allowed Yes
HOA Fee Include Pool
Senior Community No
Ownership Fee Simple
Monthly Total Fees $62
Acceptable Financing Cash, Conventional, VA Loan
Membership Fee Required Required
Listing Terms Cash, Conventional, VA Loan
Special Listing Condition None
Read Less
Want to know what your home might be worth? Contact us for a FREE valuation!

Our team is ready to help you sell your home for the highest possible price ASAP

© 2024 My Florida Regional MLS DBA Stellar MLS. All Rights Reserved.
Bought with THE K TEAM REAL ESTATE SERVICES LLC







