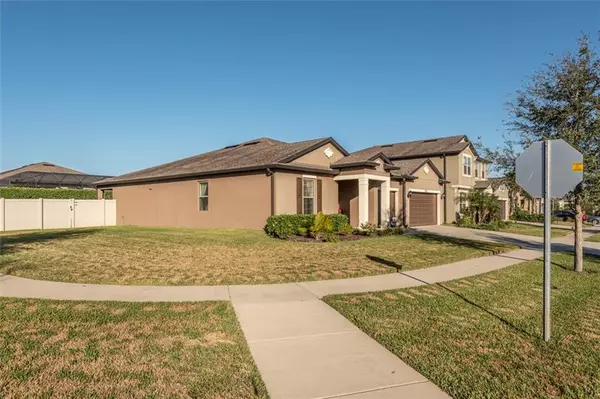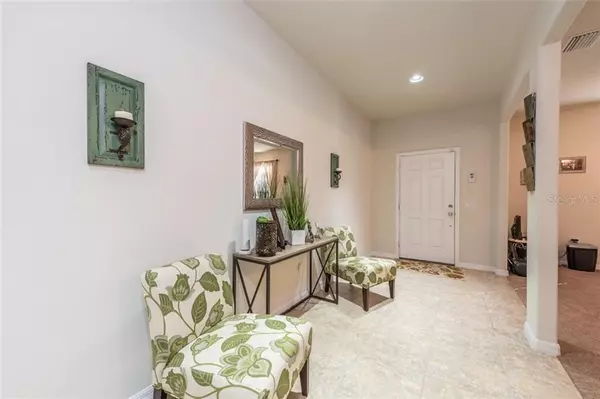$365,000
$365,000
For more information regarding the value of a property, please contact us for a free consultation.
1523 WINDY GAP PL Valrico, FL 33594
4 Beds
2 Baths
2,484 SqFt
Key Details
Sold Price $365,000
Property Type Single Family Home
Sub Type Single Family Residence
Listing Status Sold
Purchase Type For Sale
Square Footage 2,484 sqft
Price per Sqft $146
Subdivision Highlands Reserve Ph 1
MLS Listing ID T3283822
Sold Date 03/16/21
Bedrooms 4
Full Baths 2
Construction Status Appraisal,Inspections
HOA Fees $75/mo
HOA Y/N Yes
Year Built 2016
Annual Tax Amount $5,141
Lot Size 0.260 Acres
Acres 0.26
Property Description
ABSOLUTELY immaculate and MOVE-IN READY! Very nice open concept split floorplan in this practically new 4 bedroom, 2 bath, 3 car garage home with fenced in yard and extended back BRICK PAVERED patio where you can sit and sip your morning coffee. The home sits on a grand corner lot with over 1/4 to enjoy in a centrally located community of Brooker Ridge. When you enter the home through the wide, tiled foyer, passing the formal living and dining room on the left towards the kitchen open to the family room and eating area makes it easy to entertain and have everyone gather in the same area. Through the sliding glass doors, out to the EXTENDED COVERED PATIO and large fenced yard, perfect for swing sets or pets to roam! The oversized MASTER BEDROOM offers WALK-IN CLOSET and a beautiful master bath with DUAL VANITIES and WALK-IN SHOWER. The remaining bedrooms are a good size for guest room and the 2nd bathroom has dual vanities as well. Granite in both kitchen and bathrooms! This community is nicely located in Valrico, close to A-rated schools, convenient to stores and the highways. Schedule your appointment today!
Location
State FL
County Hillsborough
Community Highlands Reserve Ph 1
Zoning PD
Rooms
Other Rooms Attic, Inside Utility
Interior
Interior Features Ceiling Fans(s), Eat-in Kitchen, In Wall Pest System, Kitchen/Family Room Combo, Living Room/Dining Room Combo, Solid Wood Cabinets, Stone Counters, Walk-In Closet(s), Window Treatments
Heating Central
Cooling Central Air
Flooring Carpet, Tile
Fireplace false
Appliance Dishwasher, Disposal, Microwave, Range, Refrigerator
Laundry Inside, Laundry Room
Exterior
Exterior Feature Fence, Irrigation System, Lighting, Rain Gutters, Sliding Doors, Sprinkler Metered
Garage Driveway, Garage Door Opener
Garage Spaces 3.0
Utilities Available BB/HS Internet Available, Cable Available, Cable Connected
Waterfront false
Roof Type Shingle
Porch Covered, Patio
Attached Garage true
Garage true
Private Pool No
Building
Lot Description Corner Lot, Sidewalk, Paved
Entry Level One
Foundation Slab
Lot Size Range 1/4 to less than 1/2
Sewer Public Sewer
Water Public
Structure Type Block,Stucco
New Construction false
Construction Status Appraisal,Inspections
Schools
Elementary Schools Nelson-Hb
Middle Schools Mulrennan-Hb
High Schools Durant-Hb
Others
Pets Allowed Yes
Senior Community No
Ownership Fee Simple
Monthly Total Fees $75
Acceptable Financing Cash, Conventional, FHA, VA Loan
Membership Fee Required Required
Listing Terms Cash, Conventional, FHA, VA Loan
Special Listing Condition None
Read Less
Want to know what your home might be worth? Contact us for a FREE valuation!

Our team is ready to help you sell your home for the highest possible price ASAP

© 2024 My Florida Regional MLS DBA Stellar MLS. All Rights Reserved.
Bought with CHARLES RUTENBERG REALTY INC







