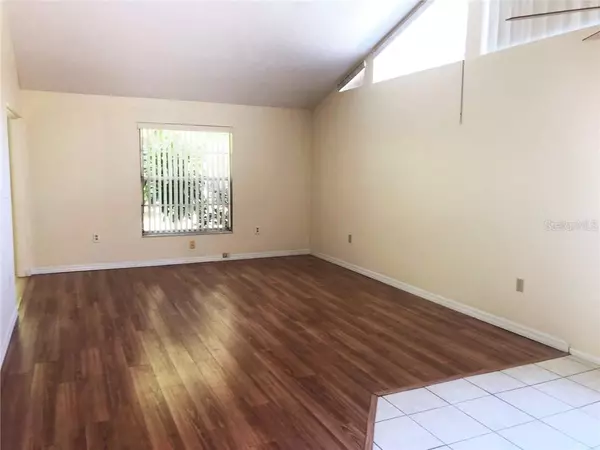$144,000
$149,000
3.4%For more information regarding the value of a property, please contact us for a free consultation.
4735 VILLAGE GARDENS DR #78 Sarasota, FL 34234
2 Beds
2 Baths
1,110 SqFt
Key Details
Sold Price $144,000
Property Type Condo
Sub Type Condominium
Listing Status Sold
Purchase Type For Sale
Square Footage 1,110 sqft
Price per Sqft $129
Subdivision Village Gardens Ph 2
MLS Listing ID A4488061
Sold Date 02/23/21
Bedrooms 2
Full Baths 2
Condo Fees $374
Construction Status Inspections
HOA Y/N No
Year Built 1981
Annual Tax Amount $1,603
Lot Size 13.990 Acres
Acres 13.99
Property Description
Charming one story end unit villa style condo in Sarasota Village Gardens, a lush tropical old-Florida paradise. 2 bedrooms, 2 full baths, 22x13 great room with vaulted ceiling and clear story windows that channel in the fabulous Florida sunshine, kitchen with gas stove, large master bedroom with full wall of closet and bath, master bedroom opens to an enclosed lanai with sliding doors to an outdoor patio, laundry area with washer/dryer, attic, exterior attached storage locker; 1 year old concrete driveway, roof is approx. 8 years old, located on a cul-de-sac. Village Gardens is a well managed community with a tennis/pickleball court, shuffleboard, heated community pool & ramada with gas grills, a clubhouse for social gatherings/library/kitchen/pool table and property manager office. Village Gardens is 15 minutes to downtown Sarasota as well as the University Parkway that takes you to shopping, restaurants, University Town Mall and I-75.
Location
State FL
County Sarasota
Community Village Gardens Ph 2
Zoning RMF1
Interior
Interior Features Living Room/Dining Room Combo, Vaulted Ceiling(s), Walk-In Closet(s)
Heating Central, Other
Cooling Central Air
Flooring Laminate, Other, Tile
Fireplace false
Appliance Dishwasher, Dryer, Microwave, Range, Refrigerator, Washer
Exterior
Exterior Feature Lighting, Sliding Doors, Storage
Pool Heated, In Ground
Community Features Buyer Approval Required, Pool, Tennis Courts
Utilities Available Natural Gas Available, Public, Sewer Connected, Water Connected
Waterfront false
View Park/Greenbelt
Roof Type Shingle
Garage false
Private Pool No
Building
Lot Description Cul-De-Sac
Story 1
Entry Level One
Foundation Slab
Sewer Public Sewer
Water Public
Structure Type Block,Other
New Construction false
Construction Status Inspections
Others
Pets Allowed Yes
HOA Fee Include Common Area Taxes,Pool,Escrow Reserves Fund,Fidelity Bond,Management,Pool,Private Road,Recreational Facilities
Senior Community No
Pet Size Small (16-35 Lbs.)
Ownership Condominium
Monthly Total Fees $374
Acceptable Financing Cash, Conventional
Membership Fee Required None
Listing Terms Cash, Conventional
Num of Pet 2
Special Listing Condition None
Read Less
Want to know what your home might be worth? Contact us for a FREE valuation!

Our team is ready to help you sell your home for the highest possible price ASAP

© 2024 My Florida Regional MLS DBA Stellar MLS. All Rights Reserved.
Bought with KURVIN RESIDENTIAL LLC







