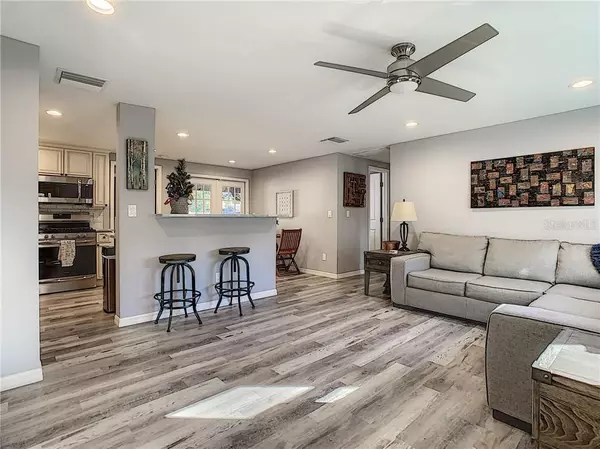$290,000
$269,900
7.4%For more information regarding the value of a property, please contact us for a free consultation.
9701 69TH ST N Pinellas Park, FL 33782
3 Beds
2 Baths
1,056 SqFt
Key Details
Sold Price $290,000
Property Type Single Family Home
Sub Type Single Family Residence
Listing Status Sold
Purchase Type For Sale
Square Footage 1,056 sqft
Price per Sqft $274
Subdivision Pinellas Pines Estate
MLS Listing ID U8106932
Sold Date 01/05/21
Bedrooms 3
Full Baths 2
Construction Status Financing,Inspections
HOA Y/N No
Year Built 1977
Annual Tax Amount $2,563
Lot Size 7,405 Sqft
Acres 0.17
Lot Dimensions 70x106
Property Description
We have MULTIPLE OFFERS, the Seller has called for HIGHEST and BEST for Friday the 11th at 5:00pm. BRAND NEW from the floors up!! A must see!! Fully renovated inside and out, this 3 bedroom, 2 bath, pool home has so much to offer. Come experience the wow-factor as you enter the home to gorgeous vinyl wood-look flooring throughout, crisp neutral colors, and modern features. The open floor plan is perfect for entertaining. Enter through the front door and into the living room with its lovely built-in custom cabinetry and then seamlessly transition into the light and bright kitchen with eating area. The tastefully renovated kitchen is well-equipped with pantry, Forevermark Signature Pearl cabinetry, quartz countertops that include a breakfast bar that overlooks the living room and a large peninsula/countertop overlooking the eating area, Frigidaire Gallery stainless steel appliances including a propane gas range, all with transferrable warranties. Beyond the kitchen is the spacious master suite. The master bedroom offers a walk-in closet and an en-suite bath featuring exceptional tile and river rock flooring in the walk-in shower and a beautiful vanity with quartz countertops. The two guest bedrooms are enhanced with Trimlite modern 3-panel glass closet doors. The second bathroom features Forevermark Signature Pearl cabinetry and quartz countertops. The French doors in the kitchen will take you out to the lanai which is built on a monolithic slab that was poured to support a finished room addition. The backyard not only offers additional living space and a relaxing pool oasis, but also multifunctional storage/areas for boats, cars, toys, etc. The sparkling pool, paver patio, and fenced-in yard create the perfect retreat to enjoy the Florida weather. And for extra bonus space, there is a 12x24 one-car garage with attractive Hardie Board siding and behind that is a 10X24 carport. The front of the home has great curb appeal too with a beautiful paver driveway and walkway, lush green grass, and manicured landscaping. Other key features include, new roof, electrical, plumbing, insulated Thermopane windows in the back and impact windows in the front, level-5 finish on the ceilings, recessed LED lighting, 6ft vinyl fence, and much more. (Note: the washer and dryer in the garage laundry area are negotiable). Don’t let the square footage fool you, this home offers plenty of living space and is “like new” with thoughtful features throughout. Located near shopping, restaurants, and entertainment. Call to schedule your private showing today. To view the video tour please use the following link: https://vimeo.com/488494077/e24b1ba6e8
Location
State FL
County Pinellas
Community Pinellas Pines Estate
Direction N
Interior
Interior Features Ceiling Fans(s), Stone Counters
Heating Central
Cooling Central Air
Flooring Vinyl
Fireplace false
Appliance Dishwasher, Range, Refrigerator
Laundry In Garage
Exterior
Exterior Feature Fence, French Doors
Garage Driveway, Garage Door Opener, Oversized, Split Garage
Garage Spaces 2.0
Fence Vinyl
Pool Gunite, In Ground
Utilities Available Cable Connected, Electricity Connected, Natural Gas Connected, Sewer Connected, Water Connected
Roof Type Shingle
Porch Covered, Rear Porch
Attached Garage true
Garage true
Private Pool Yes
Building
Story 1
Entry Level One
Foundation Slab
Lot Size Range 0 to less than 1/4
Sewer Public Sewer
Water Public
Structure Type Block,Concrete
New Construction false
Construction Status Financing,Inspections
Schools
Elementary Schools Cross Bayou Elementary-Pn
Middle Schools Pinellas Park Middle-Pn
High Schools Pinellas Park High-Pn
Others
Pets Allowed Yes
Senior Community No
Ownership Fee Simple
Acceptable Financing Cash, Conventional, FHA, VA Loan
Listing Terms Cash, Conventional, FHA, VA Loan
Special Listing Condition None
Read Less
Want to know what your home might be worth? Contact us for a FREE valuation!

Our team is ready to help you sell your home for the highest possible price ASAP

© 2024 My Florida Regional MLS DBA Stellar MLS. All Rights Reserved.
Bought with MIHARA & ASSOCIATES INC.







