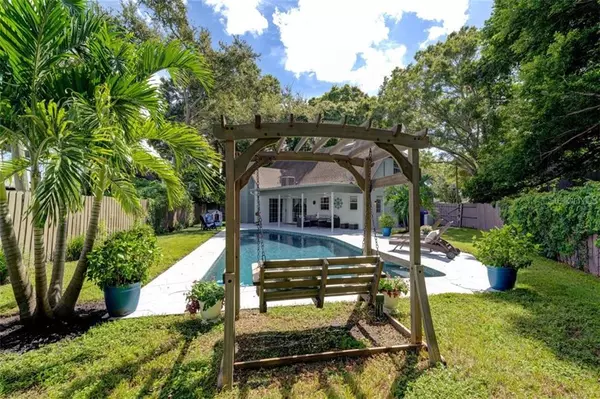$515,000
$510,000
1.0%For more information regarding the value of a property, please contact us for a free consultation.
7575 NORMANDY CT Seminole, FL 33772
4 Beds
3 Baths
2,100 SqFt
Key Details
Sold Price $515,000
Property Type Single Family Home
Sub Type Single Family Residence
Listing Status Sold
Purchase Type For Sale
Square Footage 2,100 sqft
Price per Sqft $245
Subdivision Normandy Estates
MLS Listing ID U8099180
Sold Date 10/23/20
Bedrooms 4
Full Baths 2
Half Baths 1
Construction Status Financing,Inspections
HOA Y/N No
Year Built 1986
Annual Tax Amount $3,633
Lot Size 7,840 Sqft
Acres 0.18
Lot Dimensions 75x88
Property Description
Enter this ABSOLUTELY GORGEOUS 4 bedroom 3 bath POOL HOME through lovely lead paned door. Located blocks from two great parks and the Pinellas Trail in one of the most desirable areas of Seminole. Relax on the huge covered back patio by the pool under the lovely canopy of trees surrounded by privacy fencing. The master bedroom is on the first floor with a large master bathroom and walk-in closet. Master bath has a claw foot tub and a large shower tiled with marble and there are double sinks with a marble topped vanity. Three additional spacious bedrooms are on the second floor along with a small office area. Lots of attic space for storage. All 3 bathrooms have been beautifully updated. Large updated eat-in kitchen with white cabinets and walk-in pantry. Leathered granite, all new appliances, luxury vinyl flooring, sink, faucets, etc. in 2018. New Air Conditioner 2018. Kitchen has large sliding doors out to the pool area. Enter the outside lanai from sliding doors in the living room. There is an inside laundry room. Third bath is ideal as a pool bath. Pool has been resurfaced and new tile has been added. Deck and entire home has been professionally painted 9/2020. Beautiful Luxury Vinyl flooring added in 2018 and covers most of the first floor. New carpeting in bedrooms 2018. The living room has a fireplace with white washed brick and extends from floor to ceiling. Chair rail, crown molding, large baseboards and high ceilings, are some of the extras added to this home. Located at the end of a cul-de-sac. Large driveway with room for approximately 4 cars. Blocks to the new Seminole City Center. Approximately 2 miles to the beautiful white sandy beaches.
Location
State FL
County Pinellas
Community Normandy Estates
Zoning R-2
Interior
Interior Features Cathedral Ceiling(s), Ceiling Fans(s), Eat-in Kitchen, High Ceilings, Kitchen/Family Room Combo, Open Floorplan, Split Bedroom, Stone Counters, Walk-In Closet(s)
Heating Central, Electric
Cooling Central Air
Flooring Carpet, Tile, Vinyl, Wood
Fireplaces Type Living Room, Wood Burning
Fireplace true
Appliance Dishwasher, Disposal, Electric Water Heater, Microwave, Range, Refrigerator
Laundry Inside, Laundry Room
Exterior
Exterior Feature Fence, Irrigation System, Sliding Doors
Garage Spaces 2.0
Pool Gunite, In Ground
Utilities Available Cable Connected, Electricity Connected, Sewer Connected, Sprinkler Meter, Street Lights, Water Connected
Roof Type Shingle
Porch Covered, Deck, Front Porch, Patio, Rear Porch
Attached Garage true
Garage true
Private Pool Yes
Building
Lot Description Cul-De-Sac, Oversized Lot, Sidewalk
Story 2
Entry Level Two
Foundation Slab
Lot Size Range 0 to less than 1/4
Sewer Public Sewer
Water Public
Structure Type Block
New Construction false
Construction Status Financing,Inspections
Schools
Elementary Schools Bauder Elementary-Pn
Middle Schools Seminole Middle-Pn
High Schools Seminole High-Pn
Others
Pets Allowed Yes
Senior Community No
Ownership Fee Simple
Acceptable Financing Cash, Conventional
Listing Terms Cash, Conventional
Special Listing Condition None
Read Less
Want to know what your home might be worth? Contact us for a FREE valuation!

Our team is ready to help you sell your home for the highest possible price ASAP

© 2024 My Florida Regional MLS DBA Stellar MLS. All Rights Reserved.
Bought with REALTY EXPERTS







