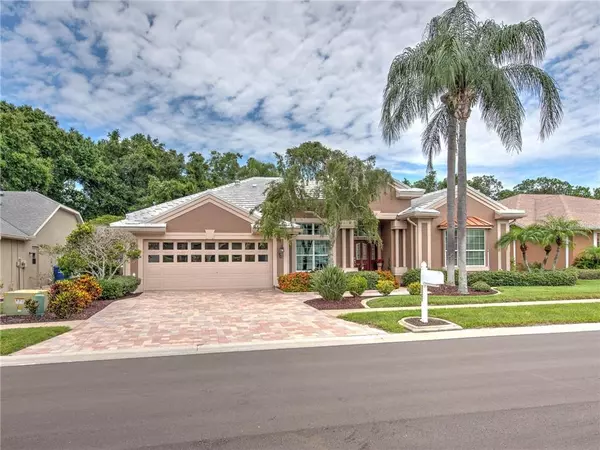$417,000
$419,900
0.7%For more information regarding the value of a property, please contact us for a free consultation.
3301 GLENWOOD CIR Holiday, FL 34691
3 Beds
3 Baths
2,910 SqFt
Key Details
Sold Price $417,000
Property Type Single Family Home
Sub Type Single Family Residence
Listing Status Sold
Purchase Type For Sale
Square Footage 2,910 sqft
Price per Sqft $143
Subdivision Gulf Trace Glenwood
MLS Listing ID T3248323
Sold Date 09/21/20
Bedrooms 3
Full Baths 2
Half Baths 1
Construction Status Appraisal,Financing,Inspections
HOA Fees $37/mo
HOA Y/N Yes
Year Built 1994
Annual Tax Amount $4,911
Lot Size 0.310 Acres
Acres 0.31
Property Description
This is a rare opportunity to own a custom-built Arthur Rutenberg one owner home in the highly desirable Gulf Trace Development. This stunningly updated, meticulously maintained turnkey luxury home presents a mature and pristine landscape design. The property is surrounded by the continuous beauty of manicured lawns with impressive curb appeal as nature abounds while enhancing the complete privacy that is exclusive to only a few homes in this development. While surrounded by nature preserves, you will covet peace and tranquility as you relax on the lanai by the pool, watching Florida native beauties frolicking in the pond with no rear neighbors! Enter to luxury through the impressive entry to soaring 10' 8" vaulted and tray ceilings. As you enter the foyer, you are greeted with casual elegance and a captivating view of the beautifully inviting pool and waterfall that extends beyond the living area onto the sensational over-sized lanai. The wide-open floor plan provides an abundance of natural light. This hurricane ready 3+ Bed, 2 ½ bath, pool/spa home is built and equipped with all of the safety, security and amenities that will provide peace of mind and many years of enjoyment including the emergency back-up propane generator that will support the entire home during power outages, along with triple pane PGT Hurricane impact windows/sliders replaced in 2016.The main living area features hand sculpted hickory hardwood flooring, while the kitchen and leisure room is tastefully adorned with Italian imported Travertine tile, a new remote-control gas fireplace surrounded by custom marble. The guest bedrooms are spacious with vaulted ceilings, plant shelving, and large windows . You will thoroughly enjoy cooking and entertaining in your Chef’s kitchen featuring an over-sized island, prep sink/disposal, a large pantry surrounded by 40 Medallion custom solid wood soft close cabinets, hidden dishwasher, GE Café SS appliances with gas cook-top & double ovens with convection and over the range Advantium technology oven, built-in French door refrigerator/freezer and wine cooler, all accented by gorgeous tumbled marble back splash and continuous elegant granite counter-tops. The interior features several pocket doors providing a streamlined look. The owner’s enormous luxury retreat offers a sitting area with glass sliding doors for private access to the pool and spa. The owners suite boasts two large custom walk-in closets, an indulgent fully updated ensuite including a large walk-in frame-less glass shower, Jacuzzi and spacious water closet, solid wood custom designed vanity and wall unit, his and her sinks amid elegant granite counter-tops. Outdoor entertaining awaits you on the oversize enclosed lanai where you will find a summer kitchen with two Jenn-Aire grills, sink and cabinetry with an abundance of space when hosting larger gatherings. Gorgeous completely remodeled salt water, self-cleaning pool and spa with St. Thomas blue pebble sheen and tumbled marble tile. The two-car, key less entry garage has built-in cabinetry for all of your storage needs. You will enjoy working remotely from home in your over sized office conveniently adjacent to the front entryway for ease of meeting with clients. The space is outfitted with a built-in wall unit for plenty of office storage and french doors to create privacy while working. 2018 new sod, pool screen & tile roof (30 yr. wrty) 2015 5-ton Trane HVAC w/10 yr .wrty. See full list of updates.
Location
State FL
County Pasco
Community Gulf Trace Glenwood
Zoning PUD
Interior
Interior Features Built-in Features, Ceiling Fans(s), Central Vaccum, Crown Molding, Dry Bar, Eat-in Kitchen, High Ceilings, Kitchen/Family Room Combo, Open Floorplan, Pest Guard System, Skylight(s), Solid Wood Cabinets, Split Bedroom, Stone Counters, Thermostat, Tray Ceiling(s), Vaulted Ceiling(s), Walk-In Closet(s), Window Treatments
Heating Central, Heat Pump, Propane
Cooling Central Air
Flooring Carpet, Travertine, Wood
Furnishings Negotiable
Fireplace true
Appliance Dishwasher, Disposal, Dryer, Electric Water Heater, Exhaust Fan, Microwave, Range, Refrigerator, Tankless Water Heater, Washer, Water Softener, Whole House R.O. System
Exterior
Exterior Feature French Doors, Hurricane Shutters, Irrigation System, Lighting, Outdoor Grill, Outdoor Kitchen, Rain Gutters, Sidewalk, Sliding Doors, Sprinkler Metered
Garage Spaces 2.0
Pool Chlorine Free, In Ground, Lighting, Salt Water, Screen Enclosure, Self Cleaning
Community Features Deed Restrictions, Sidewalks, Special Community Restrictions
Utilities Available BB/HS Internet Available, Cable Connected, Electricity Connected, Phone Available, Propane, Public, Sewer Connected, Sprinkler Meter, Street Lights, Underground Utilities, Water Connected
View Trees/Woods
Roof Type Tile
Porch Covered, Enclosed, Front Porch, Patio, Screened
Attached Garage true
Garage true
Private Pool Yes
Building
Lot Description Cleared, Conservation Area, Sidewalk, Paved
Story 1
Entry Level One
Foundation Slab
Lot Size Range 1/4 Acre to 21779 Sq. Ft.
Builder Name Arthur Rutenburg
Sewer Public Sewer
Water Public
Structure Type Block,Stucco
New Construction false
Construction Status Appraisal,Financing,Inspections
Schools
Elementary Schools Gulf Trace Elementary
Middle Schools Paul R. Smith Middle-Po
High Schools Anclote High-Po
Others
Pets Allowed Yes
Senior Community No
Ownership Fee Simple
Monthly Total Fees $37
Acceptable Financing Cash, Conventional, FHA
Membership Fee Required Required
Listing Terms Cash, Conventional, FHA
Special Listing Condition None
Read Less
Want to know what your home might be worth? Contact us for a FREE valuation!

Our team is ready to help you sell your home for the highest possible price ASAP

© 2024 My Florida Regional MLS DBA Stellar MLS. All Rights Reserved.
Bought with RE/MAX ADVANTAGE REALTY







