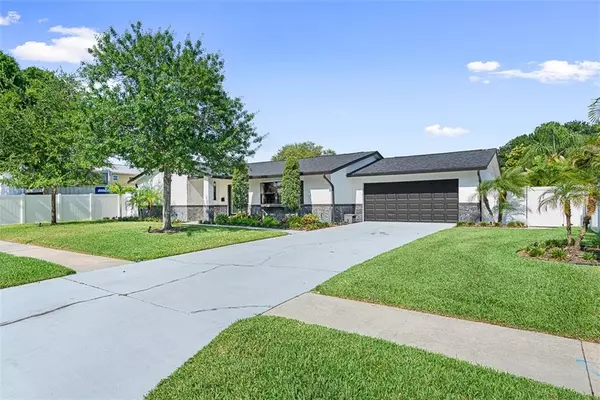$610,000
$629,999
3.2%For more information regarding the value of a property, please contact us for a free consultation.
4704 LODESTONE DR Tampa, FL 33615
3 Beds
2 Baths
1,947 SqFt
Key Details
Sold Price $610,000
Property Type Single Family Home
Sub Type Single Family Residence
Listing Status Sold
Purchase Type For Sale
Square Footage 1,947 sqft
Price per Sqft $313
Subdivision Bay Crest Park Unit 21
MLS Listing ID T3247479
Sold Date 09/25/20
Bedrooms 3
Full Baths 2
Construction Status Appraisal,Financing,Inspections
HOA Y/N No
Year Built 1971
Annual Tax Amount $6,533
Lot Size 9,147 Sqft
Acres 0.21
Lot Dimensions 82x110
Property Description
Welcome home! This completely renovated waterfront pool home is located in the heart of Tampa Bay and in the highly desirable subdivision of "Bay Crest Park". 3bed/2bath/2car garage, 1,947 heated sqft (2,892 total sqft), solid block construction, built in 1971. While most canal-front homes in the community face each other but this home provides a unique, open and expansive view of the entire canal and the beautiful sunsets. Incredible backyard features crystal-clear pool, brand new pavers, covered patio and is fully-fenced. Most of the seawall was replaced in 2015, new roof in 2019 and new hot water heater in 2018. Other recent updates include new plank tile throughout and fresh int/ext paint. Kitchen includes breakfast bar that opens to dining/living space, slider doors leading to backyard, soft close 42" cabinets and new stainless steel appliance package. Classic charm with tray ceilings in living room and post near entrance. The master is huge and boasts a walk-in closet, a 2-person soaking tub, separate shower with glass enclosure and French doors that provide easy access out to your private outdoor oasis. Second bathroom has been tastefully remodeled as well with granite counters. The icing on the cake is the full saloon-style bar that includes a built-in fish tank and chalk board wall. This home is perfect for entertaining and is truly one of a kind! Close to everything including TIA, Veterans Hwy, I-275, South Tampa, Downtown Tampa, St Pete, Clearwater, shopping, dining, beaches, schools, hospitals, etc. Seller will respond same day to all offers so hurry! This one will not last long! Call, view, make offer and get a response today!
Location
State FL
County Hillsborough
Community Bay Crest Park Unit 21
Zoning RSC-6
Interior
Interior Features Ceiling Fans(s), L Dining, Living Room/Dining Room Combo, Open Floorplan, Solid Wood Cabinets, Thermostat, Tray Ceiling(s), Walk-In Closet(s)
Heating Central
Cooling Central Air
Flooring Ceramic Tile
Fireplace false
Appliance Dishwasher, Disposal, Electric Water Heater, Microwave, Range, Refrigerator
Laundry In Garage
Exterior
Exterior Feature Fence, French Doors, Sliding Doors
Garage Driveway, Off Street
Garage Spaces 2.0
Fence Vinyl
Pool Gunite, In Ground
Utilities Available BB/HS Internet Available, Cable Available, Electricity Connected, Public, Sewer Connected
Waterfront false
Roof Type Shingle
Porch Covered, Patio
Attached Garage true
Garage true
Private Pool Yes
Building
Story 1
Entry Level One
Foundation Slab
Lot Size Range 0 to less than 1/4
Sewer Public Sewer
Water Public
Structure Type Block,Stucco
New Construction false
Construction Status Appraisal,Financing,Inspections
Schools
Elementary Schools Bay Crest-Hb
Middle Schools Webb-Hb
High Schools Alonso-Hb
Others
Pets Allowed Yes
Senior Community No
Pet Size Extra Large (101+ Lbs.)
Ownership Fee Simple
Acceptable Financing Cash, Conventional
Listing Terms Cash, Conventional
Num of Pet 10+
Special Listing Condition None
Read Less
Want to know what your home might be worth? Contact us for a FREE valuation!

Our team is ready to help you sell your home for the highest possible price ASAP

© 2024 My Florida Regional MLS DBA Stellar MLS. All Rights Reserved.
Bought with BRAINARD REALTY







