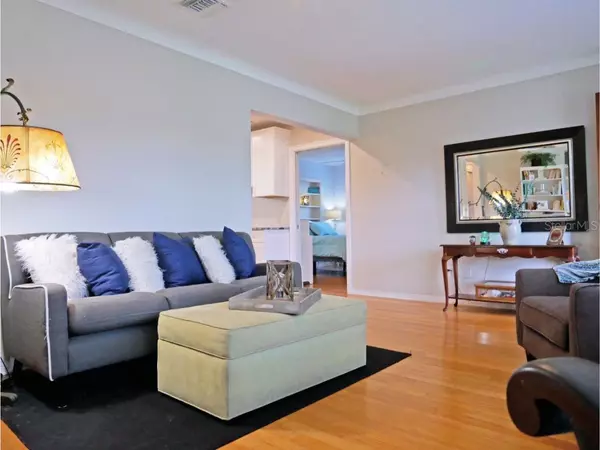$376,000
$369,998
1.6%For more information regarding the value of a property, please contact us for a free consultation.
11738 84TH AVE Seminole, FL 33772
4 Beds
2 Baths
1,781 SqFt
Key Details
Sold Price $376,000
Property Type Single Family Home
Sub Type Single Family Residence
Listing Status Sold
Purchase Type For Sale
Square Footage 1,781 sqft
Price per Sqft $211
Subdivision Ridgewood Estates
MLS Listing ID U8096462
Sold Date 10/23/20
Bedrooms 4
Full Baths 2
Construction Status Financing,Inspections
HOA Y/N No
Year Built 1959
Annual Tax Amount $2,102
Lot Size 9,147 Sqft
Acres 0.21
Lot Dimensions 80x116
Property Description
Welcome to this lovely 4 BEDROOM, 2 Bathroom POOL home. It is a split bedroom plan with the master bedroom and EN SUITE BATHROOM, walk in closet with a custom ELFA Closet System. The other 3 bedrooms and bathroom have gorgeous professionally polished Terrazzo floors and are on the East side of the home, which is able to be closed off from the rest of the house to allow for privacy. The 4th bedroom is currently being used as a DEDICATED WORK SPACE/home office and overlooks the tropical foliage of the backyard. The backyard and pool area are truly a TROPICAL OASIS, complete with HEATED SPA, stone pavers and lush landscaping, perfect for entertaining. This home boasts of many UPGRADES such as newer windows, a beautiful modern kitchen with stunning GRANITE counters and stainless appliances. New A/C system was installed in March, 2020. The roof and privacy fence was replaced in 2018. 4 new wells in the backyard have also been replaced recently. Located in lovely Seminole, this home is within walking distance to the Pinellas Trail, St. Petersburg College Seminole Campus, Seminole Recreational Center, Public Library with a Post Office close by. Also, the Seminole City Center with many restaurants, stores and movie theater are less than one mile away. This award winning GULF BEACHES are less than four miles away. Schedule your private tour today.
Location
State FL
County Pinellas
Community Ridgewood Estates
Zoning R-3
Rooms
Other Rooms Family Room, Formal Living Room Separate
Interior
Interior Features Split Bedroom, Walk-In Closet(s)
Heating Central
Cooling Central Air
Flooring Ceramic Tile, Terrazzo, Tile, Wood
Fireplaces Type Family Room, Wood Burning
Fireplace true
Appliance Dishwasher, Microwave, Range, Refrigerator
Laundry In Garage
Exterior
Exterior Feature Fence, Irrigation System, Lighting, Sliding Doors
Garage Spaces 1.0
Fence Wood
Pool In Ground
Utilities Available Public
Roof Type Shingle
Attached Garage true
Garage true
Private Pool Yes
Building
Lot Description In County, Unincorporated
Story 1
Entry Level One
Foundation Slab
Lot Size Range 0 to less than 1/4
Sewer Public Sewer
Water Public
Architectural Style Ranch
Structure Type Block
New Construction false
Construction Status Financing,Inspections
Others
Senior Community No
Ownership Fee Simple
Acceptable Financing Cash, Conventional, FHA, VA Loan
Listing Terms Cash, Conventional, FHA, VA Loan
Special Listing Condition None
Read Less
Want to know what your home might be worth? Contact us for a FREE valuation!

Our team is ready to help you sell your home for the highest possible price ASAP

© 2024 My Florida Regional MLS DBA Stellar MLS. All Rights Reserved.
Bought with COLDWELL BANKER RESIDENTIAL







