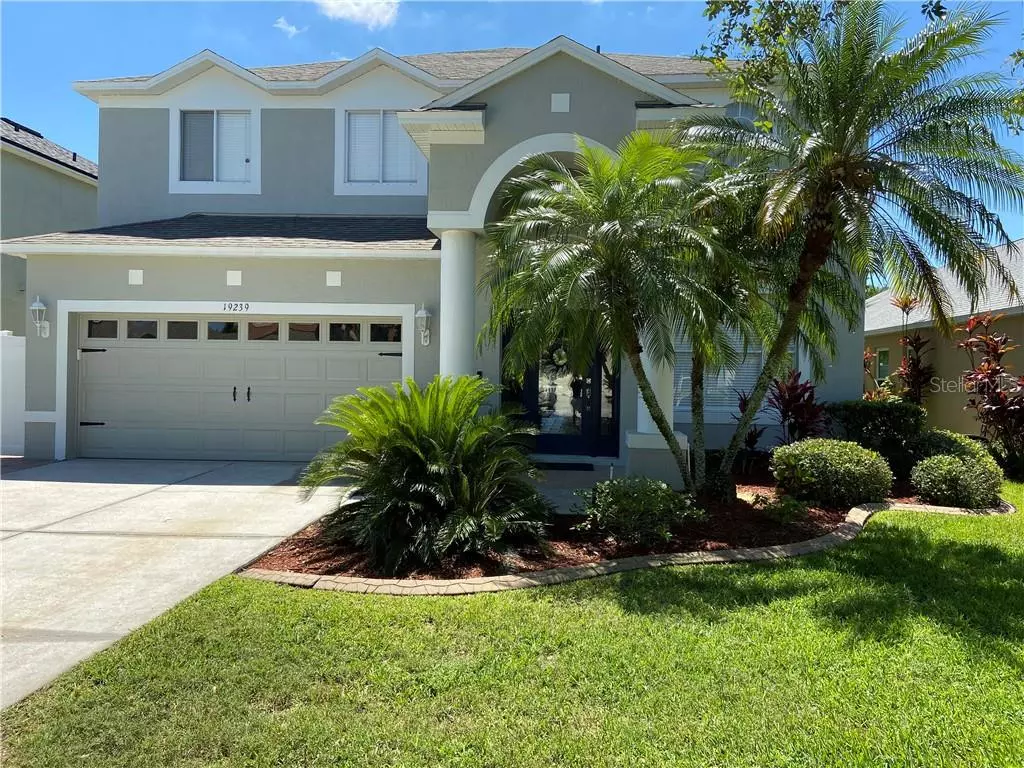$380,000
$390,000
2.6%For more information regarding the value of a property, please contact us for a free consultation.
19239 FISHERMANS BEND DR Lutz, FL 33558
4 Beds
4 Baths
2,930 SqFt
Key Details
Sold Price $380,000
Property Type Single Family Home
Sub Type Single Family Residence
Listing Status Sold
Purchase Type For Sale
Square Footage 2,930 sqft
Price per Sqft $129
Subdivision Heritage Harbor Ph 3C
MLS Listing ID T3240634
Sold Date 07/16/20
Bedrooms 4
Full Baths 3
Half Baths 1
HOA Fees $115/mo
HOA Y/N Yes
Year Built 2002
Annual Tax Amount $5,618
Lot Size 5,662 Sqft
Acres 0.13
Lot Dimensions 50x110
Property Description
Spectacular UPGRADED open floor plan 4 br/3.5ba/2cg home with stunning POND and GREEN SPACE views, located in the beautiful community of Heritage Harbor. This gorgeous two story home features more than $100K in improvements, including a NEW ROOF (2019), NEW EXTERIOR PAINT (2020) and upgraded kitchen cabinets, appliances and bathrooms fixtures. As you enter this PRISTINE home you will notice how light and bright it is with the addition of 30+ recessed LED lights. This sought after floor plan offers 2930 SF. It all begins with the TRAVERTINE stone flooring that flows throughout the entire main floor, including a spacious family/game room that is separated from the main living space with two sets of french doors, allowing as much privacy or openess between the spaces as you choose. The CHEF STYLE kitchen is the real heart of the home and great for entertaining, boasting generous granite counter space, expanded storage capacity with 42" cabinets featuring pull-out shelves and soft-close drawers, huge granite breakfast bar pennisula and STAINLESS steel appliances including double ovens. The kitchen looks out over a second family room/dining room area. GLASS SLIDERS lead outside to a truly amazing and scenic private outdoor patio overlooking the pond and conservation land. The perfect place to enjoy nature and get away from it all. A fully updated powder room and laundry complete the first floor. The LARGE SECOND STORY carpeted master retreat offers two WALK-IN closets and a luxurious & recently REMODELED en-suite travertine bathroom with GARDEN soaker tub, WALK-IN frameless 1/2 inch glass shower with multi-function shower tower, DOUBLE GRANITE VANITY and water closet. The second of four bedrooms includes an ensuite fully remodeled bathroom with shower tower. The 2 additional bedrooms are light and bright with ample space. The bathroom that they share has also been fully updated. The second floor also features a separate office/den with views of pond and conservation land where you can work from home or just relax. This home is ideal for family fun and entertaining. The AMENITIES in this Golf Course Community include, an award winning pool with wahoo slide, playground, clay tennis courts, basketball, fitness center, golf, clubhouse, restaurant, security, and much more. Just down the road are highly rated schools, 2 other golf courses, the Veteran's Expressway for quick commute to Downtown Tampa and airport, and close by you will find great restaurants and lots of shopping. Make an appointment to see this extraordinary home today!
Location
State FL
County Hillsborough
Community Heritage Harbor Ph 3C
Zoning PD
Rooms
Other Rooms Bonus Room, Den/Library/Office, Family Room
Interior
Interior Features Ceiling Fans(s), Kitchen/Family Room Combo, Living Room/Dining Room Combo, Stone Counters, Thermostat, Walk-In Closet(s)
Heating Central
Cooling Central Air
Flooring Carpet, Travertine
Fireplaces Type Electric
Fireplace true
Appliance Built-In Oven, Convection Oven, Cooktop, Dishwasher, Disposal, Electric Water Heater, Freezer, Microwave, Refrigerator, Water Filtration System
Laundry Inside, Laundry Room
Exterior
Exterior Feature Awning(s), Irrigation System, Sidewalk
Parking Features Garage Door Opener
Garage Spaces 2.0
Fence Vinyl
Community Features Fishing, Fitness Center, Golf Carts OK, Golf, Playground, Pool, Sidewalks, Tennis Courts
Utilities Available BB/HS Internet Available, Cable Connected, Electricity Connected, Phone Available
Amenities Available Clubhouse, Fitness Center, Golf Course, Playground, Pool, Tennis Court(s)
Waterfront Description Pond
View Y/N 1
Water Access 1
Water Access Desc Pond
View Trees/Woods, Water
Roof Type Shingle
Porch Patio
Attached Garage true
Garage true
Private Pool No
Building
Story 2
Entry Level Two
Foundation Slab
Lot Size Range Up to 10,889 Sq. Ft.
Sewer Public Sewer
Water Public
Structure Type Stucco
New Construction false
Schools
Elementary Schools Mckitrick-Hb
Middle Schools Martinez-Hb
High Schools Steinbrenner High School
Others
Pets Allowed Yes
HOA Fee Include Pool,Pool
Senior Community No
Ownership Fee Simple
Monthly Total Fees $115
Acceptable Financing Cash, Conventional, FHA, Other
Membership Fee Required Required
Listing Terms Cash, Conventional, FHA, Other
Special Listing Condition None
Read Less
Want to know what your home might be worth? Contact us for a FREE valuation!

Our team is ready to help you sell your home for the highest possible price ASAP

© 2024 My Florida Regional MLS DBA Stellar MLS. All Rights Reserved.
Bought with KELLER WILLIAMS TAMPA PROP.







