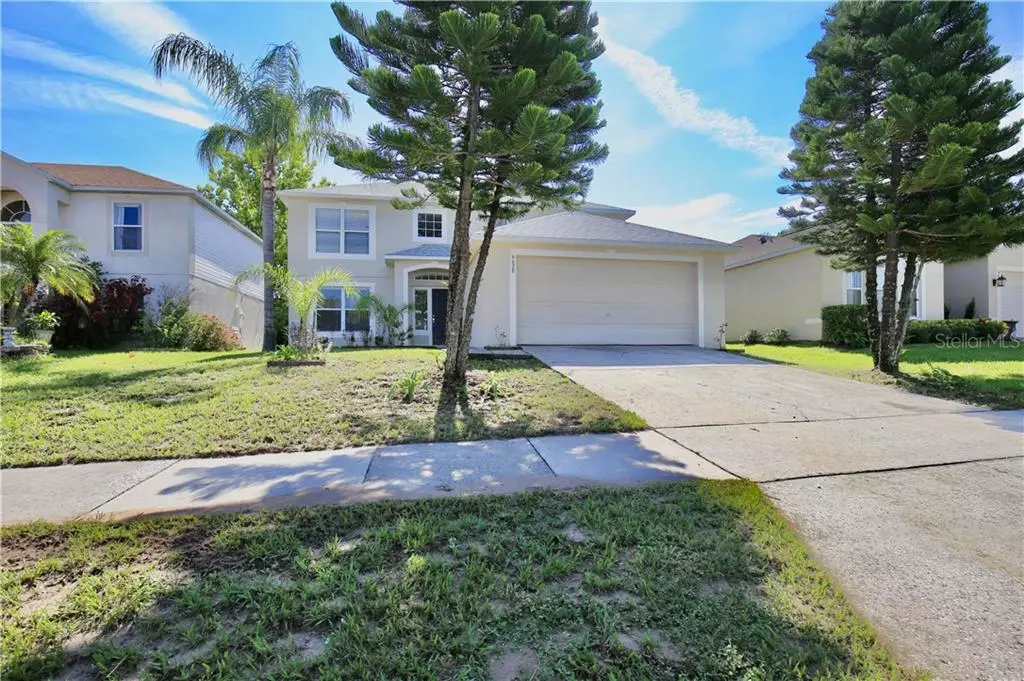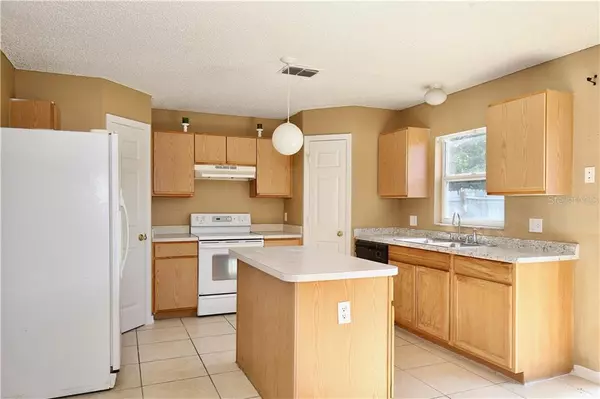$256,000
$260,000
1.5%For more information regarding the value of a property, please contact us for a free consultation.
6628 POMEROY CIR Orlando, FL 32810
4 Beds
3 Baths
2,142 SqFt
Key Details
Sold Price $256,000
Property Type Single Family Home
Sub Type Single Family Residence
Listing Status Sold
Purchase Type For Sale
Square Footage 2,142 sqft
Price per Sqft $119
Subdivision Westlake
MLS Listing ID O5885056
Sold Date 10/09/20
Bedrooms 4
Full Baths 2
Half Baths 1
HOA Fees $23/ann
HOA Y/N Yes
Year Built 2000
Annual Tax Amount $3,211
Lot Size 6,098 Sqft
Acres 0.14
Lot Dimensions 50x130
Property Description
Welcome home! Nestled between Apopka and downtown Orlando, you’ll enjoy spending weekends by the water at Wekiva Springs and fishing on Lake Apopka. You’ll be right near Walmart, Seminole State College, and the shopping & dining of Altamonte Springs. Take a stroll through Cranes Roost Park or spend the day on the putting green at Forest Lake Golf Club. This big two story home features palm trees, a large fenced in yard and a two car garage. Inside, the formal dining room flows into the eat in kitchen featuring wood cabinets, tile floors, a center island and three pantries for optimal storage space. The kitchen looks into the spacious living room through elegant arches. Downstairs you’ll also find a guest half bath, laundry room, and a bonus room. The bonus space would be perfect for a home office, theater or play room. Upstairs you’ll be greeted by four bedrooms along with a guest bath. The big master suite presents tall vaulted ceilings, dual walk in closets, a soaking tub, a vanity with ample counter space and a private water closet with a standing shower. This home would be perfect for a growing family looking to add their own personal touches. To see this beautiful four bedroom home for sale in Orlando, call today and schedule a showing!
Location
State FL
County Orange
Community Westlake
Zoning R-L-D/RESI
Rooms
Other Rooms Bonus Room
Interior
Interior Features Ceiling Fans(s), Eat-in Kitchen, Walk-In Closet(s)
Heating Electric, Heat Pump
Cooling Central Air
Flooring Carpet, Tile
Furnishings Unfurnished
Fireplace false
Appliance Dishwasher, Dryer, Refrigerator, Washer
Laundry Inside
Exterior
Exterior Feature Fence, Rain Gutters, Sidewalk, Sliding Doors
Garage Spaces 2.0
Fence Wood
Community Features Park, Playground, Sidewalks
Utilities Available Cable Connected, Electricity Connected, Phone Available, Sewer Connected, Street Lights, Water Connected
Amenities Available Park, Playground
Waterfront false
Roof Type Shingle
Attached Garage true
Garage true
Private Pool No
Building
Story 2
Entry Level Two
Foundation Slab
Lot Size Range 0 to less than 1/4
Sewer Public Sewer
Water Public
Structure Type Block,Stucco
New Construction false
Schools
Elementary Schools Lakeville Elem
Middle Schools Piedmont Lakes Middle
High Schools Wekiva High
Others
Pets Allowed Yes
HOA Fee Include Other,Sewer,Trash,Water
Senior Community No
Ownership Fee Simple
Monthly Total Fees $23
Acceptable Financing Cash, Conventional, FHA
Membership Fee Required Required
Listing Terms Cash, Conventional, FHA
Special Listing Condition None
Read Less
Want to know what your home might be worth? Contact us for a FREE valuation!

Our team is ready to help you sell your home for the highest possible price ASAP

© 2024 My Florida Regional MLS DBA Stellar MLS. All Rights Reserved.
Bought with KELLER WILLIAMS ADVANTAGE 2 REALTY







