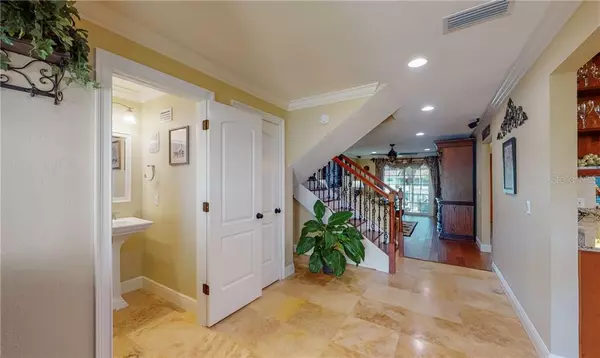$373,000
$374,800
0.5%For more information regarding the value of a property, please contact us for a free consultation.
8731 BAY POINTE DR Tampa, FL 33615
3 Beds
3 Baths
1,716 SqFt
Key Details
Sold Price $373,000
Property Type Townhouse
Sub Type Townhouse
Listing Status Sold
Purchase Type For Sale
Square Footage 1,716 sqft
Price per Sqft $217
Subdivision Bay Crest Park Unit 21
MLS Listing ID T3237695
Sold Date 05/27/20
Bedrooms 3
Full Baths 2
Half Baths 1
HOA Y/N No
Year Built 1973
Annual Tax Amount $2,969
Lot Size 3,484 Sqft
Acres 0.08
Property Description
Waterfront living at its best, just bring your boat or jet-ski. This home is on a salt-water canal leading to Old Tampa Bay in a quiet and safe neighborhood close the everything. 5 mins to Tampa International Airport, 10 mins to Downtown Tampa, 15 mins to Ybor City, 20 mins to St Pete/Clearwater, 1 hour to Orlando. Boat from your backyard, fish from your dock, watch the Manatees swim by or see the Holiday fireworks and Christmas boat parade without leaving your home. The home was gutted and lovingly restored (work completed 2017) with all upgraded materials throughout. No shortcuts were taken; all work was engineer designed, permitted and approved by the County. New Roofs, HVAC, Pella windows and all new insulation. All plumbing throughout replaced. Huge eat-in kitchen with all wood custom cabinetry, exotic granite counter tops, travertine tile floor, KitchenAid Architect appliances and 46 bottle built-in wine cellar. The bathrooms have granite tops, travertine floors jacuzzi tub and frameless glass shower. Separate living room and dining room spaces with bamboo floors and hurricane impact glass doors. Beautiful red oak stairs with wrought-iron railings that match the custom front door. Upgraded baseboards and crown molding throughout. Ceiling fans in all bedrooms with plush Mohawk Silk carpet. Pre-wired Bose speaker system inside and out. New 14' x 25' screened-in Lanai and 12’ x12’ wood dock.
No HOA or CDD, utilities less than $100/mo year round.
Take a virtual tour with our 3D interactive video.
Location
State FL
County Hillsborough
Community Bay Crest Park Unit 21
Zoning PD
Rooms
Other Rooms Formal Dining Room Separate, Formal Living Room Separate
Interior
Interior Features Ceiling Fans(s), Crown Molding, Eat-in Kitchen, Solid Wood Cabinets, Stone Counters, Thermostat, Window Treatments
Heating Central, Heat Pump
Cooling Central Air
Flooring Carpet, Other, Wood
Furnishings Unfurnished
Fireplace false
Appliance Convection Oven, Dishwasher, Disposal, Dryer, Electric Water Heater, Ice Maker, Microwave, Range, Range Hood, Refrigerator, Washer, Wine Refrigerator
Laundry In Garage
Exterior
Exterior Feature Fence, Irrigation System
Garage Boat, Driveway, Garage Door Opener
Garage Spaces 1.0
Fence Vinyl
Community Features Fishing, Water Access, Waterfront
Utilities Available BB/HS Internet Available, Cable Available, Public, Underground Utilities
Waterfront true
Waterfront Description Canal - Saltwater
View Y/N 1
Water Access 1
Water Access Desc Bay/Harbor,Canal - Saltwater,Gulf/Ocean
View Water
Roof Type Shingle
Porch Covered, Patio, Screened
Attached Garage true
Garage true
Private Pool No
Building
Lot Description Flood Insurance Required, FloodZone, Sidewalk, Paved
Story 2
Entry Level Two
Foundation Slab
Lot Size Range Up to 10,889 Sq. Ft.
Sewer Public Sewer
Water Public
Structure Type Block,Cement Siding,Wood Frame
New Construction false
Others
Pets Allowed Yes
HOA Fee Include None
Senior Community No
Ownership Fee Simple
Acceptable Financing Cash, Conventional, FHA
Listing Terms Cash, Conventional, FHA
Special Listing Condition None
Read Less
Want to know what your home might be worth? Contact us for a FREE valuation!

Our team is ready to help you sell your home for the highest possible price ASAP

© 2024 My Florida Regional MLS DBA Stellar MLS. All Rights Reserved.
Bought with STELLAR NON-MEMBER OFFICE







