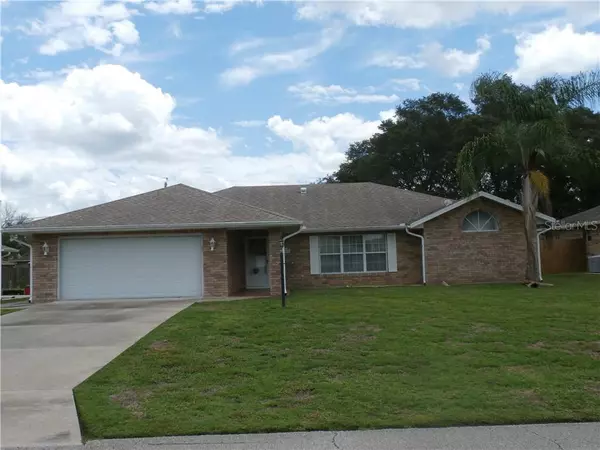$235,000
$235,000
For more information regarding the value of a property, please contact us for a free consultation.
1961 VIKING AVE Deltona, FL 32725
3 Beds
2 Baths
1,865 SqFt
Key Details
Sold Price $235,000
Property Type Single Family Home
Sub Type Single Family Residence
Listing Status Sold
Purchase Type For Sale
Square Footage 1,865 sqft
Price per Sqft $126
Subdivision Deltona Lakes Unit 3
MLS Listing ID V4914659
Sold Date 01/21/21
Bedrooms 3
Full Baths 2
Construction Status Appraisal,Financing
HOA Y/N No
Year Built 1993
Annual Tax Amount $4,626
Lot Size 9,583 Sqft
Acres 0.22
Lot Dimensions 80x125
Property Description
**Back On The Market** Buyer could not quality.This Lovingly Maintained Brick home is located within the Golf Course area of Deltona. This large 3 bedroom home Built by Cacioppo & Son has the perfect floor plan. 3 bedroom split plan Home offers Master with Doorwall leading to Florida Room, en Suite Master Bath, Large Garden Tub, Separate Glass Wrapped Shower, and Private Commode. Dual Vanities, and Walk in Closet. Formal Living room that is flooded with natural light, Formal Dinning room with a large window looking onto your private yard. Kitchen and Family Room combination is where you'll want to gather. Solid surface counters with a huge breakfast bar and plenty of work/prep space for the Home cook. Breakfast nook with sliding door wall to access the enclosed Florida room. Fully Screened Brick Paver patio with a Sunsetter retractable awning. Completely Vinyl fenced yard. Partial Hip roof. Come and see this home and prepare to fall in love!
Location
State FL
County Volusia
Community Deltona Lakes Unit 3
Zoning RES
Rooms
Other Rooms Breakfast Room Separate, Family Room, Florida Room, Formal Dining Room Separate, Formal Living Room Separate, Inside Utility
Interior
Interior Features Cathedral Ceiling(s), Ceiling Fans(s), Eat-in Kitchen, High Ceilings, Kitchen/Family Room Combo, Open Floorplan, Solid Surface Counters, Solid Wood Cabinets, Split Bedroom, Stone Counters, Thermostat, Vaulted Ceiling(s), Walk-In Closet(s), Window Treatments
Heating Central, Electric
Cooling Central Air
Flooring Carpet, Ceramic Tile
Fireplace false
Appliance Dishwasher, Disposal, Electric Water Heater, Microwave, Range, Refrigerator
Laundry Inside, Laundry Room
Exterior
Exterior Feature Awning(s), Fence, Irrigation System, Lighting, Rain Gutters, Shade Shutter(s), Sliding Doors
Garage Spaces 2.0
Fence Vinyl
Utilities Available Cable Available, Electricity Connected, Water Connected
Waterfront false
Roof Type Shingle
Porch Covered, Enclosed, Front Porch, Patio, Porch, Rear Porch, Screened
Attached Garage true
Garage true
Private Pool No
Building
Lot Description Level, Near Golf Course, Near Public Transit, Paved
Entry Level One
Foundation Slab
Lot Size Range 0 to less than 1/4
Sewer Septic Tank
Water Public
Architectural Style Ranch
Structure Type Block,Brick
New Construction false
Construction Status Appraisal,Financing
Others
Senior Community No
Ownership Fee Simple
Acceptable Financing Cash, Conventional, FHA
Listing Terms Cash, Conventional, FHA
Special Listing Condition None
Read Less
Want to know what your home might be worth? Contact us for a FREE valuation!

Our team is ready to help you sell your home for the highest possible price ASAP

© 2024 My Florida Regional MLS DBA Stellar MLS. All Rights Reserved.
Bought with RUPP REAL ESTATE SERVICES LLC







