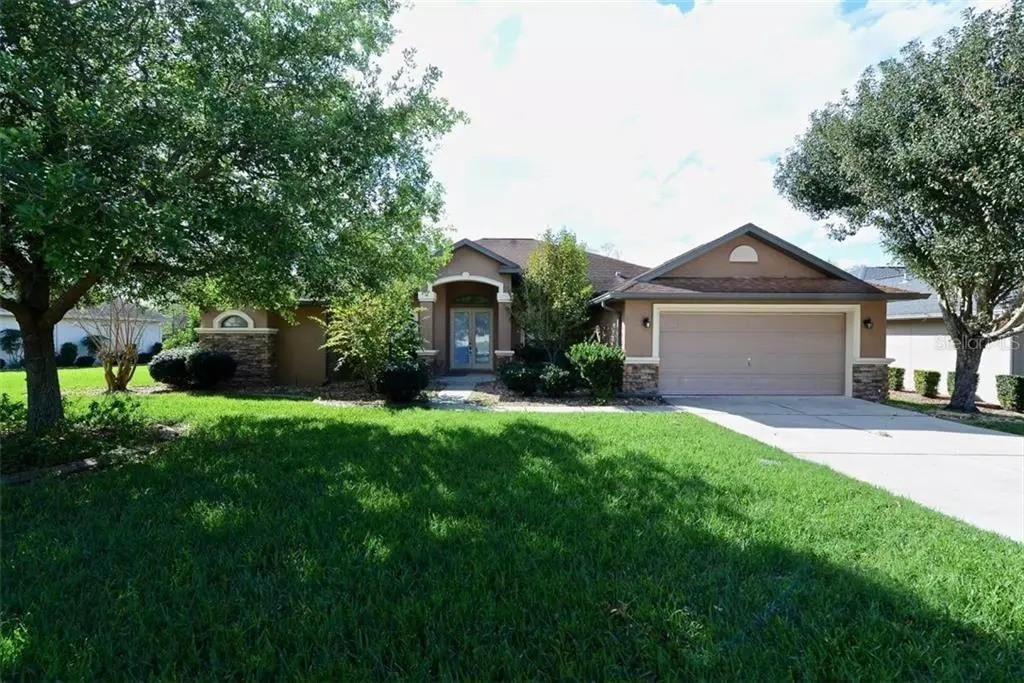$303,000
$320,000
5.3%For more information regarding the value of a property, please contact us for a free consultation.
6560 SW 51 CT Ocala, FL 34474
4 Beds
3 Baths
2,846 SqFt
Key Details
Sold Price $303,000
Property Type Single Family Home
Sub Type Single Family Residence
Listing Status Sold
Purchase Type For Sale
Square Footage 2,846 sqft
Price per Sqft $106
Subdivision Heath Brook Hills
MLS Listing ID OM600847
Sold Date 04/24/20
Bedrooms 4
Full Baths 3
Construction Status Financing
HOA Fees $120/mo
HOA Y/N Yes
Year Built 2006
Annual Tax Amount $2,933
Lot Size 0.280 Acres
Acres 0.28
Property Description
A perfect single family home in a gated neighborhood with 4 bedrooms, 3 bathrooms, an office and a 2 car garage! Close to I-75,
shopping centers and restaurants in the most desired part of Ocala. Plenty of upgrades such as extended patio, brand new flooring in
all rooms, NEW AC in 2019, and fresh interior paint throughout the house! Premium lot - no homes can be built behind it so plenty of privacy. Schedule
your private showing today to come and see this beautiful home!
Location
State FL
County Marion
Community Heath Brook Hills
Zoning SFR - 01
Rooms
Other Rooms Den/Library/Office
Interior
Interior Features Ceiling Fans(s), Crown Molding, High Ceilings, Open Floorplan, Solid Wood Cabinets, Vaulted Ceiling(s), Walk-In Closet(s)
Heating Central
Cooling Central Air
Flooring Tile, Wood
Furnishings Unfurnished
Fireplace false
Appliance Convection Oven, Cooktop, Dishwasher, Dryer, Electric Water Heater, Microwave, Range, Refrigerator, Washer
Exterior
Exterior Feature Other
Garage Driveway
Garage Spaces 2.0
Community Features Gated
Utilities Available Electricity Connected, Sprinkler Meter, Street Lights, Underground Utilities
Amenities Available Clubhouse, Gated, Pool
Waterfront false
Roof Type Shingle
Porch Deck, Enclosed, Patio
Attached Garage true
Garage true
Private Pool No
Building
Entry Level One
Foundation Slab
Lot Size Range 1/4 Acre to 21779 Sq. Ft.
Sewer Public Sewer
Water Private, Public
Structure Type Block,Stone,Stucco
New Construction false
Construction Status Financing
Schools
Elementary Schools Saddlewood Elementary School
Middle Schools Liberty Middle School
High Schools West Port High School
Others
Pets Allowed Yes
HOA Fee Include Pool,Pool
Senior Community No
Ownership Fee Simple
Monthly Total Fees $120
Acceptable Financing Cash, Conventional, FHA, VA Loan
Membership Fee Required Required
Listing Terms Cash, Conventional, FHA, VA Loan
Special Listing Condition None
Read Less
Want to know what your home might be worth? Contact us for a FREE valuation!

Our team is ready to help you sell your home for the highest possible price ASAP

© 2024 My Florida Regional MLS DBA Stellar MLS. All Rights Reserved.
Bought with EXP REALTY LLC







