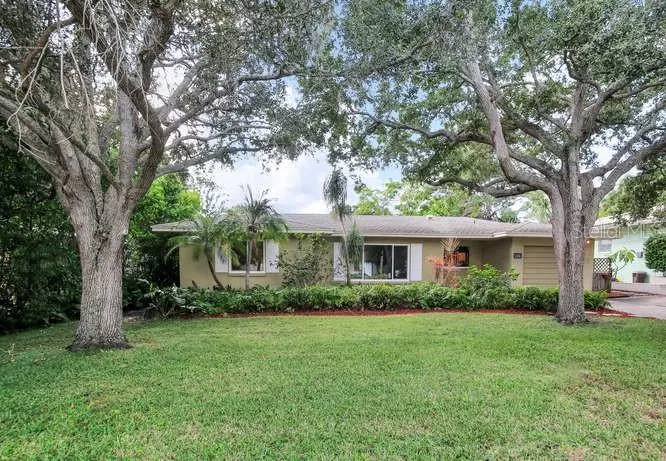$240,000
$240,000
For more information regarding the value of a property, please contact us for a free consultation.
14686 WILDWOOD DR Largo, FL 33774
2 Beds
2 Baths
1,424 SqFt
Key Details
Sold Price $240,000
Property Type Single Family Home
Sub Type Single Family Residence
Listing Status Sold
Purchase Type For Sale
Square Footage 1,424 sqft
Price per Sqft $168
Subdivision Jacobsens Rep L A
MLS Listing ID U8062634
Sold Date 11/08/19
Bedrooms 2
Full Baths 2
Construction Status Inspections
HOA Y/N No
Year Built 1956
Annual Tax Amount $1,161
Lot Size 10,018 Sqft
Acres 0.23
Property Description
Nestled among tropical landscaping is a delightful "Old Florida" 2 bedroom, 2 bathroom home you MUST see. You will be delighted with the openness and flow between the living, dining, and kitchen areas. French doors take you from the great room to a HUGE enclosed Sun Room that looks out toward the spacious REAR YARD - there is plenty of room for a pool, swing set, storage shed, workshop, and/or greenhouse. Don't miss the NEWLY INSTALLED WINDOWS in the great room and front bedroom, TERRAZZO floors, No-popcorn ceilings, one car garage with wide driveway. LOCATION, location, LOCATION is everything you want - NO FLOOD ZONE, great SCHOOL DISTRICTS, Unincorporated Largo (very few land and rental restrictions), just minutes from the Gulf BEACHES, grocery stores, restaurants, and banks. This home will be at the TOP of your LIST!
Location
State FL
County Pinellas
Community Jacobsens Rep L A
Zoning R-3
Rooms
Other Rooms Florida Room
Interior
Interior Features Ceiling Fans(s), Living Room/Dining Room Combo, Open Floorplan
Heating Central
Cooling Central Air
Flooring Carpet, Ceramic Tile, Terrazzo
Fireplace false
Appliance Dishwasher, Dryer, Electric Water Heater, Range, Refrigerator, Washer
Laundry In Garage
Exterior
Exterior Feature Irrigation System
Garage Bath In Garage, Driveway, Garage Door Opener
Garage Spaces 1.0
Utilities Available Cable Connected, Electricity Connected, Sewer Connected
Waterfront false
Roof Type Shingle
Attached Garage true
Garage true
Private Pool No
Building
Lot Description Oversized Lot
Entry Level One
Foundation Slab
Lot Size Range Up to 10,889 Sq. Ft.
Sewer Public Sewer
Water Public
Architectural Style Mid-Century Modern
Structure Type Block
New Construction false
Construction Status Inspections
Schools
Elementary Schools Oakhurst Elementary-Pn
Middle Schools Seminole Middle-Pn
High Schools Seminole High-Pn
Others
Pets Allowed Yes
Senior Community No
Ownership Fee Simple
Acceptable Financing Cash, Conventional
Listing Terms Cash, Conventional
Special Listing Condition None
Read Less
Want to know what your home might be worth? Contact us for a FREE valuation!

Our team is ready to help you sell your home for the highest possible price ASAP

© 2024 My Florida Regional MLS DBA Stellar MLS. All Rights Reserved.
Bought with THE SEASIDE REAL ESTATE STORE







