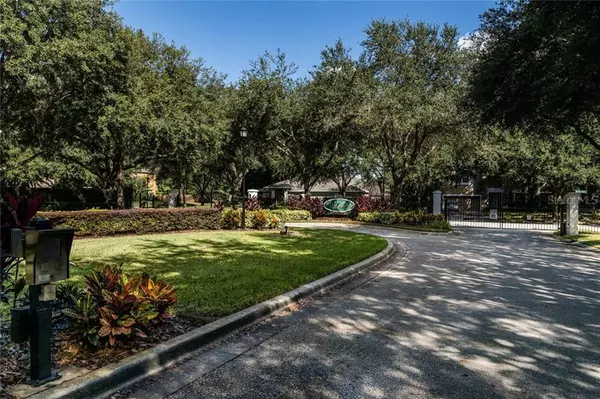$295,000
$299,000
1.3%For more information regarding the value of a property, please contact us for a free consultation.
1515 MCCREA DR Lutz, FL 33549
3 Beds
2 Baths
1,810 SqFt
Key Details
Sold Price $295,000
Property Type Single Family Home
Sub Type Single Family Residence
Listing Status Sold
Purchase Type For Sale
Square Footage 1,810 sqft
Price per Sqft $162
Subdivision Wyndgate
MLS Listing ID U8061026
Sold Date 12/31/19
Bedrooms 3
Full Baths 2
Construction Status Financing,Inspections
HOA Fees $90/qua
HOA Y/N Yes
Year Built 2002
Annual Tax Amount $1,929
Lot Size 0.330 Acres
Acres 0.33
Property Description
Home Sweet Home in highly sought after Wyndgate, which is a private gated community located in Lutz. This 3 bedroom, 2 full bath updated home sits on an amazing oversized lot backing up to a nature preserve. Open concept split bedroom floor plan includes vaulted ceilings and plenty of living space throughout. Large master bedroom with en suite bath and walk in closets. Trendy kitchen has plenty of counter space and full wall cabinet storage as well as eating space and breakfast counter. Private large fenced yard with screened in patio, large deck with hot tub and plenty of room for a pool. Freshly painted exterior and a large 2 car garage with plenty of storage space. Conveniently located to downtown Tampa, USF, Lowry Park Zoo, Busch Gardens, local Hospitals, restaurants, and shopping.
Location
State FL
County Hillsborough
Community Wyndgate
Zoning PD
Interior
Interior Features Attic Ventilator, Cathedral Ceiling(s), Ceiling Fans(s), Eat-in Kitchen, High Ceilings, Kitchen/Family Room Combo, Open Floorplan, Solid Wood Cabinets, Split Bedroom, Vaulted Ceiling(s), Walk-In Closet(s), Window Treatments
Heating Central
Cooling Central Air
Flooring Ceramic Tile, Vinyl
Furnishings Unfurnished
Fireplace false
Appliance Dishwasher, Disposal, Dryer, Electric Water Heater, Exhaust Fan, Range, Refrigerator
Laundry Inside, Laundry Room
Exterior
Exterior Feature Fence, French Doors, Irrigation System, Sidewalk
Garage Spaces 2.0
Community Features Gated
Utilities Available Public
Waterfront false
View Trees/Woods
Roof Type Shingle
Porch Deck, Screened
Attached Garage true
Garage true
Private Pool No
Building
Entry Level One
Foundation Slab
Lot Size Range Non-Applicable
Sewer Public Sewer
Water Public
Architectural Style Contemporary, Florida
Structure Type Block,Stucco
New Construction false
Construction Status Financing,Inspections
Schools
Elementary Schools Chiles-Hb
Middle Schools Liberty-Hb
High Schools Freedom-Hb
Others
Pets Allowed Yes
Senior Community No
Pet Size Extra Large (101+ Lbs.)
Ownership Fee Simple
Monthly Total Fees $90
Membership Fee Required Required
Special Listing Condition None
Read Less
Want to know what your home might be worth? Contact us for a FREE valuation!

Our team is ready to help you sell your home for the highest possible price ASAP

© 2024 My Florida Regional MLS DBA Stellar MLS. All Rights Reserved.
Bought with BHHS FLORIDA PROPERTIES GROUP







