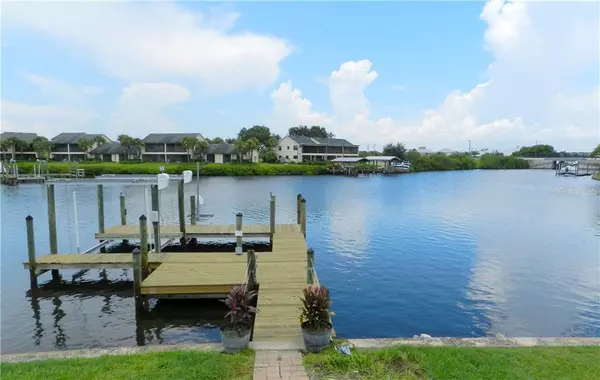$520,000
$540,000
3.7%For more information regarding the value of a property, please contact us for a free consultation.
6361 SPANISH MAIN DR Apollo Beach, FL 33572
4 Beds
2 Baths
2,000 SqFt
Key Details
Sold Price $520,000
Property Type Single Family Home
Sub Type Single Family Residence
Listing Status Sold
Purchase Type For Sale
Square Footage 2,000 sqft
Price per Sqft $260
Subdivision Apollo Beach Unit Two
MLS Listing ID T3192251
Sold Date 10/16/19
Bedrooms 4
Full Baths 2
Construction Status Appraisal,Financing,Inspections
HOA Y/N No
Year Built 1994
Annual Tax Amount $5,228
Lot Size 0.310 Acres
Acres 0.31
Property Description
Fabulous 4 bdrm pool home w/amazing 134 ft waterfront lot and dock! Wonderful 3 way split bdrm floor plan w/ceramic tile throughout! Lovely dbl door entry foyer w/a pretty tile design. To the left is a bdrm, to the right are 2 bdrms & bath. Step down into the great rm w/beamed volume ceiling & wood-burning fireplace. And that view! Stunning open bay views from the great rm, kitchen/dinette, mstr bedrm & secondary bedrm! Relax on the 30 ft lanai overlooking the spacious, heated pool & spectacular view of the sailboat-deep water with no bridge access to Tampa Bay! The kitchen boasts tons of cabinets plus hand-painted counters w/tile backsplash, S/S appliances, recessed lights, cooktop that vents outside, wall oven, breakfast bar, ceiling fan & two pantries! Huge mstr bedrm w/sliding glass doors that lead to the lanai plus lg walk-in closet. Master bath boasts whirlpool garden tub, separate shower & double sinks. Off the kitchen is a 10 ft long laundry rm w/cabinets above the washer & dryer plus a 7’x9’ storage rm that could be an office or playroom. The highlight of this 1/3 acre property are the wide water views & dock with 10,000 pound boat & jet ski lift! The dock has power and running water w/riprap and cement seawall! Other features incl. 50 yr dimensional shingle roof, sprinkler system, 702 sq. ft. garage plus a 6 car driveway! This home is elevated 11 ft which will cut down on insurance costs. No CDD or HOA fees! Close to shopping, restaurants, marina and golf course, truly an exceptional home!
Location
State FL
County Hillsborough
Community Apollo Beach Unit Two
Zoning RSC-6
Rooms
Other Rooms Breakfast Room Separate, Great Room, Inside Utility, Storage Rooms
Interior
Interior Features Cathedral Ceiling(s), Ceiling Fans(s), High Ceilings, Solid Wood Cabinets, Split Bedroom, Walk-In Closet(s), Window Treatments
Heating Central
Cooling Central Air
Flooring Ceramic Tile
Fireplaces Type Family Room, Wood Burning
Furnishings Furnished
Fireplace true
Appliance Built-In Oven, Cooktop, Dishwasher, Disposal, Dryer, Electric Water Heater, Microwave, Range Hood, Refrigerator, Washer
Laundry Inside, Laundry Room
Exterior
Exterior Feature Irrigation System, Lighting, Outdoor Shower, Sliding Doors, Sprinkler Metered
Garage Boat, Driveway
Garage Spaces 2.0
Pool Gunite, Heated, In Ground
Utilities Available Cable Connected, Electricity Connected, Sewer Connected, Sprinkler Meter
Waterfront true
Waterfront Description Canal - Saltwater
View Y/N 1
Water Access 1
Water Access Desc Canal - Saltwater
View Pool, Water
Roof Type Shingle
Porch Covered, Enclosed, Rear Porch, Screened
Attached Garage true
Garage true
Private Pool Yes
Building
Lot Description Flood Insurance Required, FloodZone, Irregular Lot, Near Golf Course, Near Marina, Oversized Lot, Street Dead-End, Paved
Entry Level One
Foundation Slab
Lot Size Range 1/4 Acre to 21779 Sq. Ft.
Sewer Public Sewer
Water Public
Architectural Style Elevated
Structure Type Block,Stucco
New Construction false
Construction Status Appraisal,Financing,Inspections
Schools
Elementary Schools Apollo Beach-Hb
Middle Schools Eisenhower-Hb
High Schools Lennard-Hb
Others
Senior Community No
Ownership Fee Simple
Acceptable Financing Cash, Conventional, VA Loan
Listing Terms Cash, Conventional, VA Loan
Special Listing Condition None
Read Less
Want to know what your home might be worth? Contact us for a FREE valuation!

Our team is ready to help you sell your home for the highest possible price ASAP

© 2024 My Florida Regional MLS DBA Stellar MLS. All Rights Reserved.
Bought with UKEEPCOMMISSION REAL ESTATE







