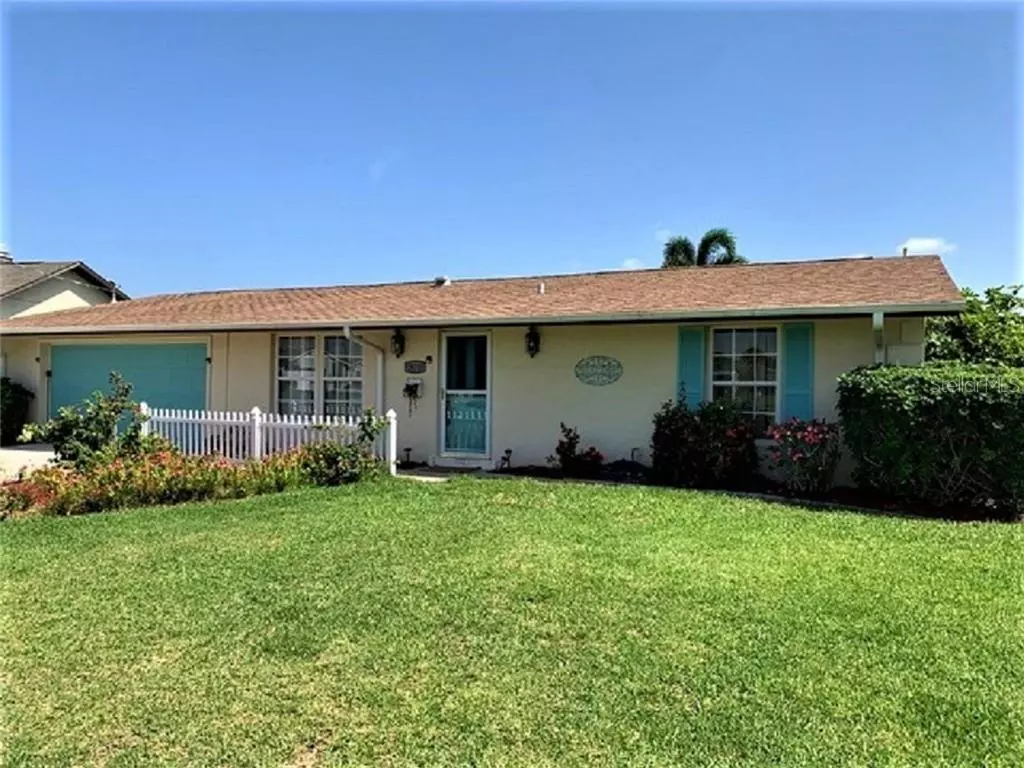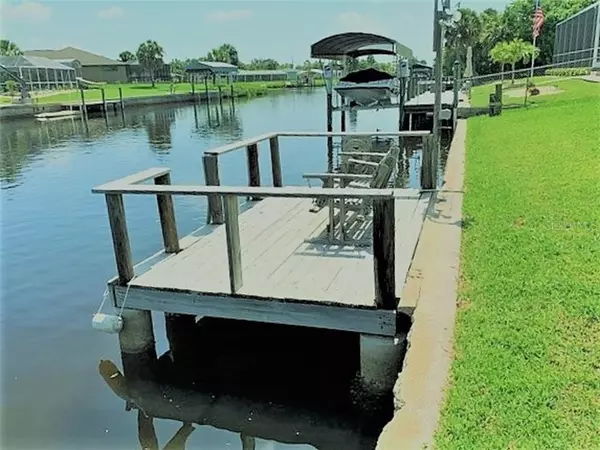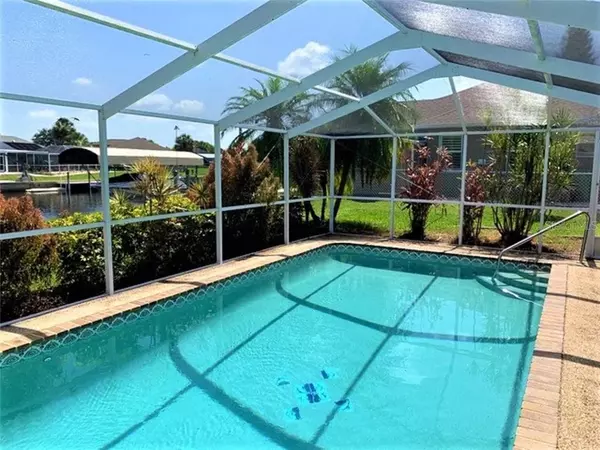$263,000
$269,400
2.4%For more information regarding the value of a property, please contact us for a free consultation.
18710 MACGILL AVE Port Charlotte, FL 33948
3 Beds
2 Baths
1,437 SqFt
Key Details
Sold Price $263,000
Property Type Single Family Home
Sub Type Single Family Residence
Listing Status Sold
Purchase Type For Sale
Square Footage 1,437 sqft
Price per Sqft $183
Subdivision Port Charlotte Sec 037
MLS Listing ID C7417016
Sold Date 12/19/19
Bedrooms 3
Full Baths 2
Construction Status Inspections
HOA Y/N No
Year Built 1971
Annual Tax Amount $3,250
Lot Size 10,018 Sqft
Acres 0.23
Property Description
This WATERFRONT and In- Ground Pool Updated Home features 3 bedrooms and two full baths and has been Completely Renovated! The Home's Interior updates were completed in May 2019 and has a New "Never Been Used" Kitchen with Bright Cabinets and Granite Countertops. The Kitchen also features All New Stainless Steel Appliances! The Floors are Laminate Wood thru-out the home, and the Decor (including the paint) has a very Coastal and Beachy Vibe!
The back of the home's interior is constructed of many windows and sliding glass doors that looks out onto the sparkling pool and Ackerman Waterway, dock and Saltwater Canal. There is only one bridge to Super Saltwater access by Boat from Your Own Dock! It's a Very Quick Trip out the Charlotte Harbor, The Barrier Gulf Islands and the Gulf of Mexico.
The 2 Car Garage features are: Heavy Insulation on the garage door and The Garage is also Air conditioned, truly! (Separate Unit) There is additional space in this 2 car plus garage for a workshop. Ceiling Fans in every bedroom and living area.
Bathrooms have been renovated with new vanities, new commodes.
Approximate travel times are: 25 Minutes to Beaches by Car, 10 Minutes to the Ray's Training and Stonecrab Stadium, 5-8 minutes to Town Center Mall and restaurants. Schedule Your Private Showing Today!
Location
State FL
County Charlotte
Community Port Charlotte Sec 037
Zoning RSF3.5
Rooms
Other Rooms Florida Room, Inside Utility, Storage Rooms
Interior
Interior Features Ceiling Fans(s), Kitchen/Family Room Combo, Living Room/Dining Room Combo, Open Floorplan, Solid Surface Counters, Stone Counters, Walk-In Closet(s), Window Treatments
Heating Central, Electric
Cooling Central Air
Flooring Laminate, Wood
Fireplace false
Appliance Dishwasher, Disposal, Dryer, Electric Water Heater, Ice Maker, Microwave, Range, Refrigerator, Washer
Laundry In Garage, Laundry Room
Exterior
Exterior Feature Lighting
Garage Spaces 2.0
Pool Gunite, In Ground, Screen Enclosure
Community Features Water Access, Waterfront
Utilities Available Cable Available, Electricity Connected, Phone Available
Waterfront true
Waterfront Description Canal - Saltwater
View Y/N 1
Water Access 1
Water Access Desc Bay/Harbor,Canal - Saltwater,Gulf/Ocean,River
View Pool, Water
Roof Type Shingle
Porch Enclosed, Screened
Attached Garage true
Garage true
Private Pool Yes
Building
Lot Description FloodZone, In County, Paved
Entry Level One
Foundation Slab
Lot Size Range Up to 10,889 Sq. Ft.
Sewer Septic Tank
Water Public
Architectural Style Ranch
Structure Type Block,Stucco
New Construction false
Construction Status Inspections
Others
Senior Community No
Ownership Fee Simple
Acceptable Financing Cash, Conventional, FHA, VA Loan
Listing Terms Cash, Conventional, FHA, VA Loan
Special Listing Condition None
Read Less
Want to know what your home might be worth? Contact us for a FREE valuation!

Our team is ready to help you sell your home for the highest possible price ASAP

© 2024 My Florida Regional MLS DBA Stellar MLS. All Rights Reserved.
Bought with ROBERT SLACK LLC







