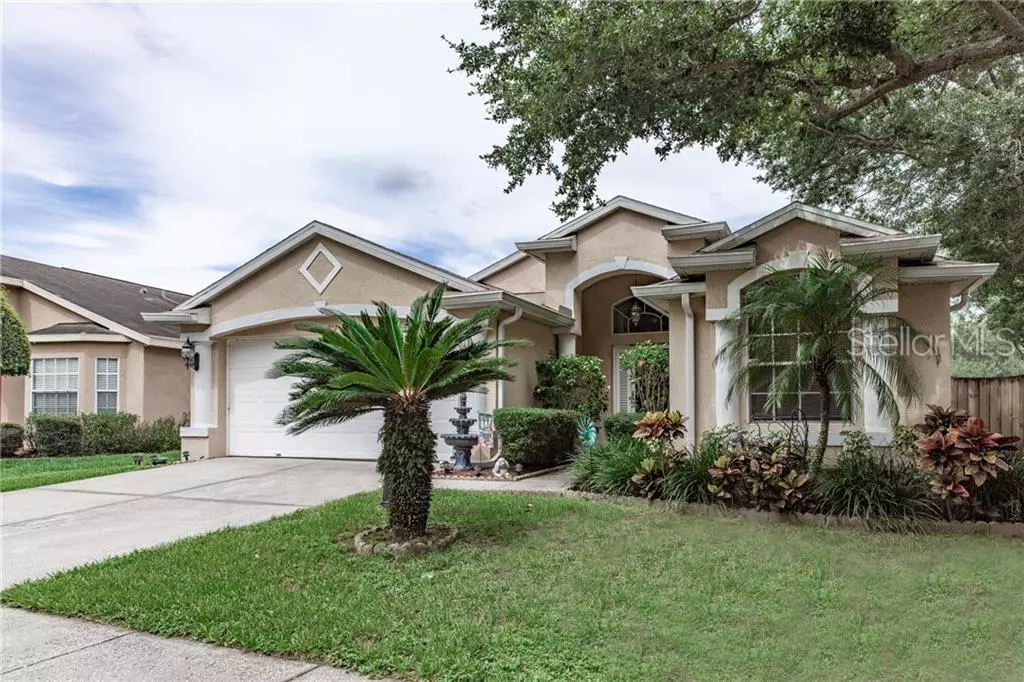$220,000
$225,000
2.2%For more information regarding the value of a property, please contact us for a free consultation.
401 SONOMA DR Valrico, FL 33594
3 Beds
2 Baths
1,602 SqFt
Key Details
Sold Price $220,000
Property Type Single Family Home
Sub Type Single Family Residence
Listing Status Sold
Purchase Type For Sale
Square Footage 1,602 sqft
Price per Sqft $137
Subdivision Brandon Brook Ph Viii A &
MLS Listing ID T3181539
Sold Date 07/31/19
Bedrooms 3
Full Baths 2
Construction Status Inspections
HOA Fees $15
HOA Y/N Yes
Year Built 1994
Annual Tax Amount $1,080
Lot Size 6,534 Sqft
Acres 0.15
Property Description
Welcome Home! As you walk upon the entry to the home, enjoy the sounds of the fountain and lush greenery. This absolutely lovely three bedroom home is ready and waiting for you. This 3 bedroom, 2 bath home offers a split floorplan with the master suite separate from the others with walk-in closed and large bath with garden tub. There are over 1,600 heated square feet and a well-organized double garage with beautifully epoxied floors and “man area”. Open your French Doors into the screened lanai with beautifully epoxied floors, overlooking the lush, fenced backyard with a most beautiful fountain; relax to the trickle of water flowing! The home has been well maintained and all the special features show attention to detail was taken. New roof installed in June 2017. Also new include refrigerator, disposal, hot water heater, and the air conditioner had its annual services three months ago!Brandon Brook is a friendly, quiet neighborhood boasting mature oak trees that provide a shady canopy over the streets and sidewalks, making it ideal for year round outdoor activities. The neighborhood is quaint with only 470 homes, and offers a year-round community pool and playground area. 24 Hour Notice Required.
Location
State FL
County Hillsborough
Community Brandon Brook Ph Viii A &
Zoning PD
Rooms
Other Rooms Florida Room
Interior
Interior Features Cathedral Ceiling(s), Ceiling Fans(s), Eat-in Kitchen, Split Bedroom, Thermostat, Vaulted Ceiling(s), Window Treatments
Heating Central
Cooling Central Air
Flooring Ceramic Tile, Epoxy, Laminate
Fireplace false
Appliance Dishwasher, Disposal, Dryer, Electric Water Heater, Microwave, Refrigerator, Washer
Laundry In Kitchen
Exterior
Exterior Feature Fence, French Doors, Lighting, Rain Gutters, Sidewalk, Sprinkler Metered, Storage
Garage Spaces 2.0
Community Features Playground, Pool, Special Community Restrictions
Utilities Available BB/HS Internet Available, Cable Connected, Electricity Connected, Public, Sewer Connected, Street Lights
Amenities Available Playground, Pool
Waterfront false
Roof Type Shingle
Porch Covered, Rear Porch, Screened
Attached Garage true
Garage true
Private Pool No
Building
Lot Description Corner Lot, Level, Sidewalk, Paved
Entry Level One
Foundation Slab
Lot Size Range Up to 10,889 Sq. Ft.
Sewer Public Sewer
Water None
Architectural Style Contemporary
Structure Type Stucco
New Construction false
Construction Status Inspections
Schools
Elementary Schools Yates-Hb
Middle Schools Mann-Hb
High Schools Bloomingdale-Hb
Others
Pets Allowed No
Senior Community No
Ownership Fee Simple
Monthly Total Fees $30
Acceptable Financing Cash, Conventional, FHA, VA Loan
Membership Fee Required Required
Listing Terms Cash, Conventional, FHA, VA Loan
Special Listing Condition None
Read Less
Want to know what your home might be worth? Contact us for a FREE valuation!

Our team is ready to help you sell your home for the highest possible price ASAP

© 2024 My Florida Regional MLS DBA Stellar MLS. All Rights Reserved.
Bought with KELLER WILLIAMS REALTY







