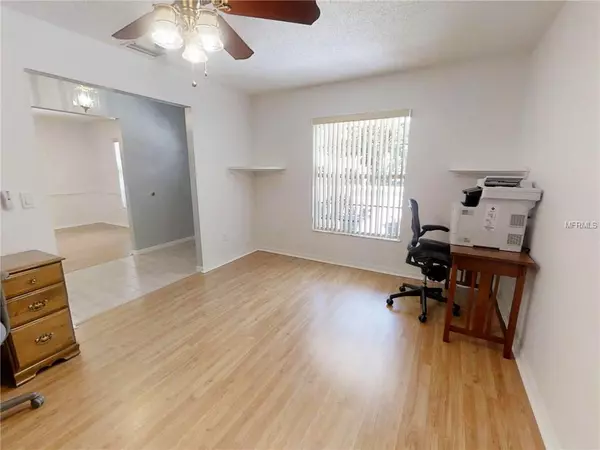$187,500
$199,750
6.1%For more information regarding the value of a property, please contact us for a free consultation.
913 SYLVIA DR Deltona, FL 32725
3 Beds
2 Baths
1,789 SqFt
Key Details
Sold Price $187,500
Property Type Single Family Home
Sub Type Single Family Residence
Listing Status Sold
Purchase Type For Sale
Square Footage 1,789 sqft
Price per Sqft $104
Subdivision Deltona Lakes Unit 08
MLS Listing ID V4907457
Sold Date 07/15/19
Bedrooms 3
Full Baths 2
Construction Status Financing,Inspections
HOA Y/N No
Year Built 1988
Annual Tax Amount $1,090
Lot Size 0.280 Acres
Acres 0.28
Lot Dimensions 77x152
Property Description
Quality built custom home in a great location among other well-kept homes only minutes to I-4, the Orlando Metro Area, the golf course, and the beaches. Incredible property with almost no landscaping with most of the lot covered in stone! Nice curb appeal with a long covered front porch and brick and siding accented front exterior. Enter into a large & tile front foyer flanked by the formal living and formal dining room with wood laminate flooring. The spacious eat in kitchen also has laminate flooring, plenty of counter space, and stainless steel appliances. Nice split bedroom floor plan with cathedral ceilings in the big family room with 3 sets of sliders leading to the covered screened porch which overlooks the huge backyard and utility building for extra storage. House includes a prewired generator, so you will never be without power, inside oversized laundry room, and many other upgrades and extras!
Location
State FL
County Volusia
Community Deltona Lakes Unit 08
Zoning R-1A
Rooms
Other Rooms Inside Utility
Interior
Interior Features Cathedral Ceiling(s), Ceiling Fans(s), Eat-in Kitchen, Solid Wood Cabinets, Split Bedroom, Walk-In Closet(s), Window Treatments
Heating Central, Electric
Cooling Central Air
Flooring Carpet, Ceramic Tile, Laminate
Fireplace false
Appliance Dishwasher, Electric Water Heater, Range, Refrigerator
Laundry Inside, Laundry Room
Exterior
Exterior Feature Other
Garage Spaces 2.0
Utilities Available Cable Available, Electricity Connected
Waterfront false
Roof Type Shingle
Porch Front Porch, Rear Porch, Screened
Attached Garage true
Garage true
Private Pool No
Building
Lot Description City Limits, Level, Paved
Entry Level One
Foundation Slab
Lot Size Range 1/4 Acre to 21779 Sq. Ft.
Sewer Septic Tank
Water Public
Architectural Style Contemporary
Structure Type Block,Brick,Stucco
New Construction false
Construction Status Financing,Inspections
Schools
Elementary Schools Spirit Elem
Middle Schools Deltona Middle
High Schools Deltona High
Others
Pets Allowed Yes
Senior Community No
Pet Size Extra Large (101+ Lbs.)
Ownership Fee Simple
Acceptable Financing Cash, Conventional, FHA, VA Loan
Membership Fee Required None
Listing Terms Cash, Conventional, FHA, VA Loan
Num of Pet 10+
Special Listing Condition None
Read Less
Want to know what your home might be worth? Contact us for a FREE valuation!

Our team is ready to help you sell your home for the highest possible price ASAP

© 2024 My Florida Regional MLS DBA Stellar MLS. All Rights Reserved.
Bought with SOVEREIGN REAL ESTATE GROUP







