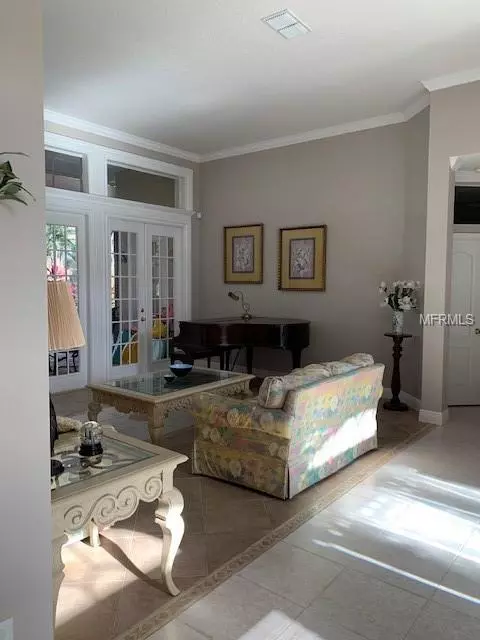$464,000
$469,000
1.1%For more information regarding the value of a property, please contact us for a free consultation.
124 FAIRWAY POINTE CIR Orlando, FL 32828
4 Beds
5 Baths
3,650 SqFt
Key Details
Sold Price $464,000
Property Type Single Family Home
Sub Type Single Family Residence
Listing Status Sold
Purchase Type For Sale
Square Footage 3,650 sqft
Price per Sqft $127
Subdivision Deer Run South Pud Ph 01 Prcl 09
MLS Listing ID O5765676
Sold Date 03/20/19
Bedrooms 4
Full Baths 3
Half Baths 2
HOA Fees $116/qua
HOA Y/N Yes
Year Built 1998
Annual Tax Amount $4,762
Lot Size 10,890 Sqft
Acres 0.25
Property Description
Elegant 4 br 3 full bath plus 2 half bath pool home with mature landscaping. Prepare to be impressed as you enter the fabulous glass 8" double front doors. There is crown molding in all major areas plus exquisite moldings through house. Hugh master bedroom with two walk in closets plus another large closet, there is also a makeup area!
Formal LR plus FR and kitchen look out to the solar heated pebble tec pool and spa area with beautiful landscaping. Kitchen has been recently renovated with white cabinets, granite and moldings. Fr and study have custom built in cabinets. Study has closet and could be 5th bedroom. There is a 3 way bedroom split with a Jack and Jill bath for two bedrooms and offers privacy for the master bedroom.
There is natural gas in the house with a gas stove, and gas on demand water heater. Upstairs bonus room has custom built in cabinets, home theater equipped and there is a closet and half bath which would make it ideal for extra bedroom.
Community has fiber optics in place and dues include cable tv and internet. There is a private back yard backing up to open space and golf course.
Don't miss out on this beauty! Buyer to verify all measurements.
Location
State FL
County Orange
Community Deer Run South Pud Ph 01 Prcl 09
Zoning P-D
Interior
Interior Features Built-in Features, Ceiling Fans(s), Crown Molding, Eat-in Kitchen, Kitchen/Family Room Combo, Open Floorplan, Solid Surface Counters, Split Bedroom, Thermostat, Walk-In Closet(s)
Heating Heat Pump
Cooling Central Air
Flooring Carpet, Ceramic Tile, Laminate
Fireplace true
Appliance Dishwasher, Disposal, Exhaust Fan, Gas Water Heater, Microwave, Range, Refrigerator, Tankless Water Heater
Exterior
Exterior Feature French Doors, Irrigation System, Rain Gutters, Sidewalk, Sliding Doors
Garage Driveway, Garage Door Opener, Garage Faces Side, Guest
Garage Spaces 2.0
Pool Child Safety Fence, Heated, In Ground, Screen Enclosure, Solar Heat
Utilities Available Cable Connected, Electricity Connected, Fiber Optics, Natural Gas Connected, Solar, Street Lights
Waterfront false
Roof Type Shingle
Porch Covered, Screened
Attached Garage true
Garage true
Private Pool Yes
Building
Lot Description Conservation Area, Sidewalk, Paved
Story 2
Entry Level Two
Foundation Slab
Lot Size Range 1/4 Acre to 21779 Sq. Ft.
Sewer Public Sewer
Water Public
Structure Type Block,Stucco
New Construction false
Others
Pets Allowed Yes
HOA Fee Include Pool,Internet
Senior Community No
Ownership Fee Simple
Monthly Total Fees $116
Membership Fee Required Required
Special Listing Condition None
Read Less
Want to know what your home might be worth? Contact us for a FREE valuation!

Our team is ready to help you sell your home for the highest possible price ASAP

© 2024 My Florida Regional MLS DBA Stellar MLS. All Rights Reserved.
Bought with PREFERRED REAL ESTATE BROKERS







