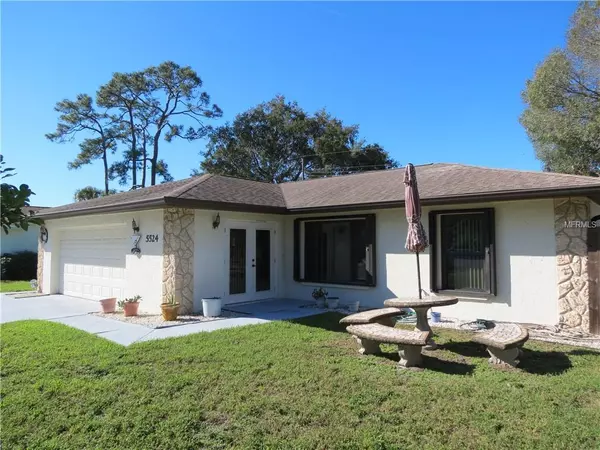$249,000
$259,000
3.9%For more information regarding the value of a property, please contact us for a free consultation.
5524 MURDOCK AVE Sarasota, FL 34231
3 Beds
2 Baths
1,871 SqFt
Key Details
Sold Price $249,000
Property Type Single Family Home
Sub Type Single Family Residence
Listing Status Sold
Purchase Type For Sale
Square Footage 1,871 sqft
Price per Sqft $133
Subdivision Mohawk Gardens
MLS Listing ID A4423184
Sold Date 02/20/19
Bedrooms 3
Full Baths 2
Construction Status Financing,Inspections
HOA Y/N No
Year Built 1979
Annual Tax Amount $3,200
Lot Size 7,840 Sqft
Acres 0.18
Property Description
3 Miles to Siesta Key!! Discover one of Sarasota's Hidden Gems ...Mohawk Gardens! Updated 3 Bedrooms, 2 bath with Bonus room and 2 car garage situated on quiet end of a cul-da-sac street. Spacious lot with 6 ft. wood privacy fence; rear wood deck for BBQs and spacious 3 yr new 16x12 storage shed. This Open floor plan offers combined living and dining area; Totally updated 2015 Kitchen with Stainless appliances, stone countertops, tile Backsplash and large adjoining dining area; 22x16 Bonus or Game room with vaulted ceiling and new triple glass sliders to the rear yard; totally redone Guest bath with tiled shower; updated Master bath; new Laminate floors 2017 and tile floor in 3rd bedroom/office. Other special features include: New A/C 2017; Newer Roof 2011; Hurricane Garage Door, Entry door and some windows; Hurricane Panels; and Ceiling fans throughout. No HOA fees; No Deed Restrictions. Location, Location...this is Perfect Winter retreat or year round home close to everything...shopping, grocery, restaurants and the beach!!
Location
State FL
County Sarasota
Community Mohawk Gardens
Zoning RSF3
Rooms
Other Rooms Attic, Bonus Room
Interior
Interior Features Ceiling Fans(s), Eat-in Kitchen, Living Room/Dining Room Combo, Open Floorplan, Stone Counters, Thermostat, Window Treatments
Heating Central, Electric
Cooling Central Air
Flooring Carpet, Ceramic Tile, Laminate
Furnishings Unfurnished
Fireplace false
Appliance Dishwasher, Dryer, Electric Water Heater, Microwave, Range, Refrigerator, Washer
Laundry In Garage
Exterior
Exterior Feature Fence, Hurricane Shutters, Rain Gutters, Sliding Doors, Storage
Garage Garage Door Opener, Oversized
Garage Spaces 2.0
Utilities Available BB/HS Internet Available, Cable Connected, Electricity Connected, Sewer Connected
Waterfront false
Roof Type Shingle
Porch Deck, Front Porch
Attached Garage true
Garage true
Private Pool No
Building
Lot Description In County, Near Public Transit, Street Dead-End, Paved
Entry Level One
Foundation Slab
Lot Size Range Up to 10,889 Sq. Ft.
Sewer Public Sewer
Water Public
Architectural Style Ranch
Structure Type Block,Stucco
New Construction false
Construction Status Financing,Inspections
Schools
Elementary Schools Gulf Gate Elementary
High Schools Riverview High
Others
Senior Community No
Ownership Fee Simple
Acceptable Financing Cash, Conventional, FHA, VA Loan
Listing Terms Cash, Conventional, FHA, VA Loan
Special Listing Condition None
Read Less
Want to know what your home might be worth? Contact us for a FREE valuation!

Our team is ready to help you sell your home for the highest possible price ASAP

© 2024 My Florida Regional MLS DBA Stellar MLS. All Rights Reserved.
Bought with RE/MAX TROPICAL SANDS







