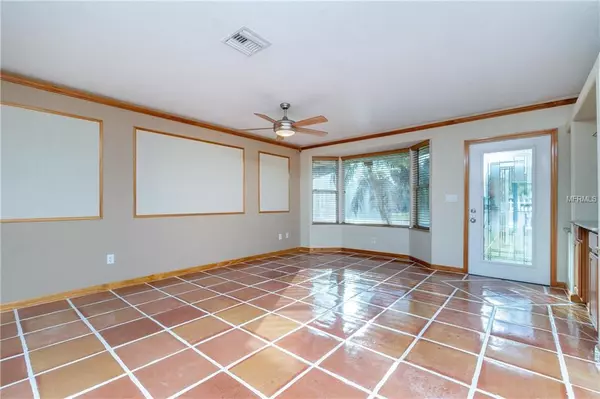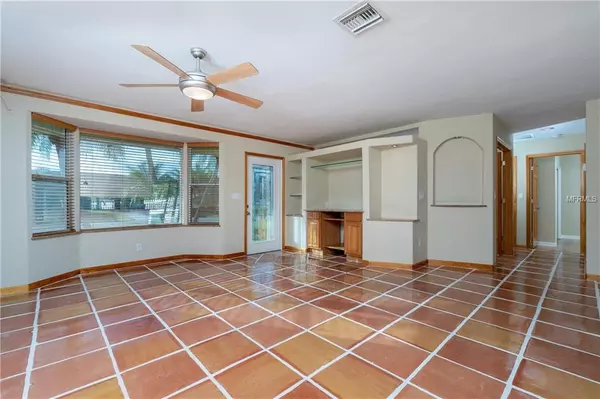$230,000
$239,900
4.1%For more information regarding the value of a property, please contact us for a free consultation.
4550 HERMAN CIR Port Charlotte, FL 33948
3 Beds
2 Baths
1,166 SqFt
Key Details
Sold Price $230,000
Property Type Single Family Home
Sub Type Single Family Residence
Listing Status Sold
Purchase Type For Sale
Square Footage 1,166 sqft
Price per Sqft $197
Subdivision Port Charlotte Sec 037
MLS Listing ID D6103150
Sold Date 04/05/19
Bedrooms 3
Full Baths 2
Construction Status Other Contract Contingencies
HOA Y/N No
Year Built 1973
Annual Tax Amount $2,636
Lot Size 10,018 Sqft
Acres 0.23
Lot Dimensions 125x80
Property Description
Why shovel snow when you can enjoy the sunshine around your sparkling pool? Sun worshipers and BOATERS alike with be clamoring to own this perfect WATERFRONT, pool home. Dock your boat in the canal, just one bridge to the Peace River and Charlotte Harbor, and soak up the sun while enjoying this one of a kind Mediterranean ambiance. You will know you are in paradise when listening to the water feature as you soak in the open air pool with the outdoor shower and lush landscaping. Top that off with an outdoor kitchen complete with flat screen TV to enhance your out-of-doors living experience. Inside this completely upgraded bungalow, you will find an amazing granite kitchen open to the great room, beautiful wooden cabinets and unique hidden lighting. Add your decorating touch to the custom built-in cabinets and display nooks in the living room and office which can also serve as an additional bedroom. This owner is meticulous with maintenance leaving you with fresh paint inside and out, a newer roof and everything crisp and clean,ready for you to enjoy. So bring your boat and pool floats and start enjoying the Florida Lifestyle today. Call now for your private showing before its gone.
Location
State FL
County Charlotte
Community Port Charlotte Sec 037
Zoning RSF3.5
Rooms
Other Rooms Inside Utility
Interior
Interior Features Built-in Features, Ceiling Fans(s), Coffered Ceiling(s), Eat-in Kitchen, Living Room/Dining Room Combo, Open Floorplan, Solid Wood Cabinets, Stone Counters, Window Treatments
Heating Central, Electric, Heat Pump
Cooling Central Air
Flooring Ceramic Tile, Laminate
Furnishings Unfurnished
Fireplace false
Appliance Dishwasher, Disposal, Electric Water Heater, Microwave, Range, Refrigerator
Laundry Inside, Laundry Room
Exterior
Exterior Feature Fence, French Doors, Irrigation System, Lighting, Outdoor Grill, Outdoor Kitchen, Outdoor Shower, Rain Gutters, Sliding Doors
Garage Covered, Driveway
Pool Child Safety Fence, Gunite, In Ground
Utilities Available Cable Connected, Electricity Connected, Phone Available, Public, Street Lights
Waterfront true
Waterfront Description Canal - Brackish,Canal - Saltwater
View Y/N 1
Water Access 1
Water Access Desc Bay/Harbor,Beach - Public,Brackish Water,Canal - Brackish,Canal - Saltwater,Creek,Gulf/Ocean,Intracoastal Waterway,River
View Pool, Water
Roof Type Shingle
Porch Covered, Deck, Rear Porch, Screened
Attached Garage false
Garage false
Private Pool Yes
Building
Lot Description Flood Insurance Required, FloodZone, In County, Level, Paved
Story 1
Entry Level One
Foundation Slab
Lot Size Range Up to 10,889 Sq. Ft.
Sewer Septic Tank
Water Public
Architectural Style Florida
Structure Type Block,Stucco
New Construction false
Construction Status Other Contract Contingencies
Others
Pets Allowed Yes
Senior Community No
Ownership Fee Simple
Acceptable Financing Cash, Conventional, FHA, VA Loan
Listing Terms Cash, Conventional, FHA, VA Loan
Special Listing Condition None
Read Less
Want to know what your home might be worth? Contact us for a FREE valuation!

Our team is ready to help you sell your home for the highest possible price ASAP

© 2024 My Florida Regional MLS DBA Stellar MLS. All Rights Reserved.
Bought with RE/MAX ANCHOR OF MARINA PARK







