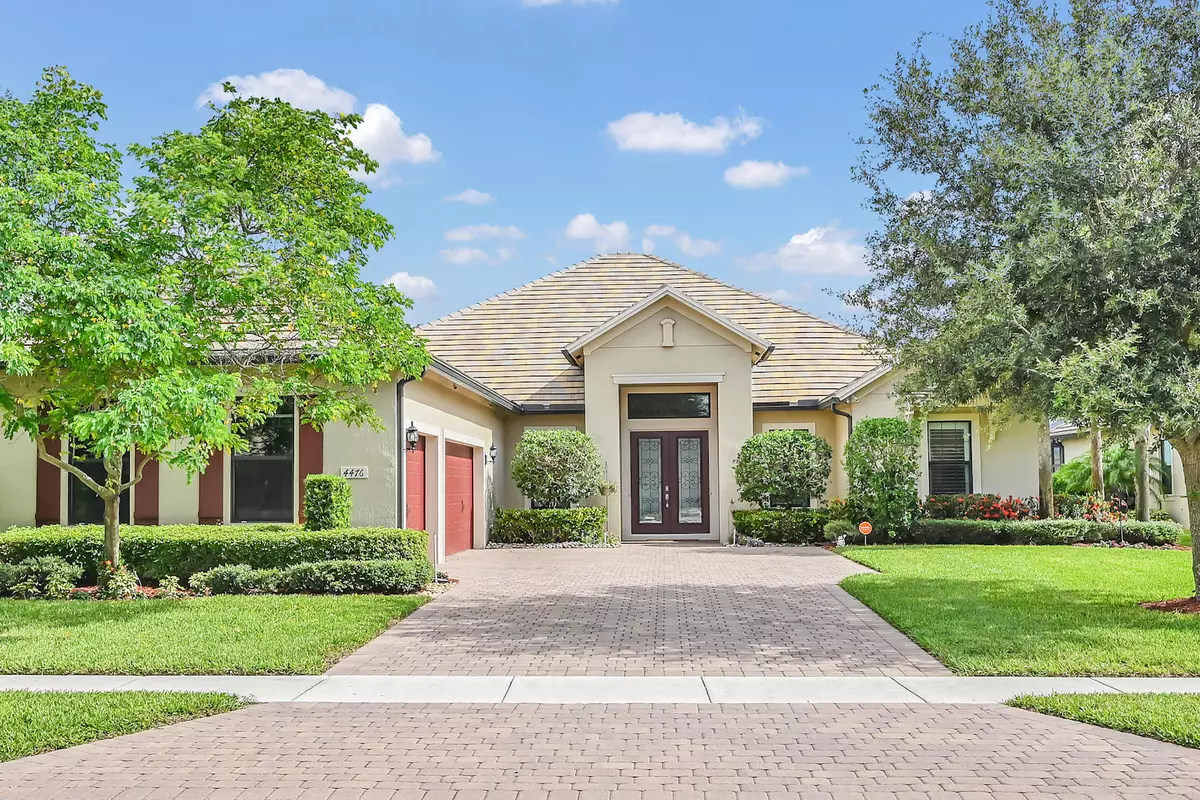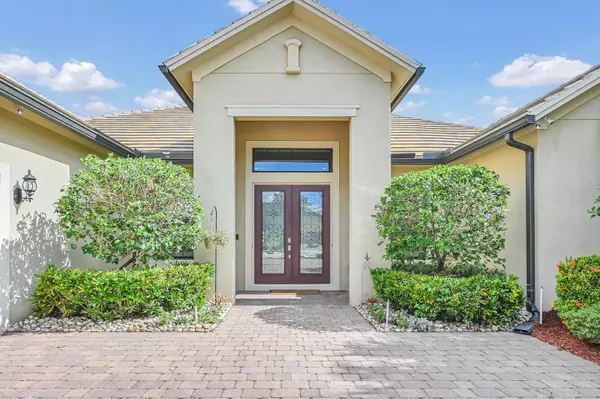Bought with Douglas Elliman (Wellington)
$1,075,000
$1,099,900
2.3%For more information regarding the value of a property, please contact us for a free consultation.
4476 Siena CIR Wellington, FL 33414
4 Beds
3 Baths
3,220 SqFt
Key Details
Sold Price $1,075,000
Property Type Single Family Home
Sub Type Single Family Detached
Listing Status Sold
Purchase Type For Sale
Square Footage 3,220 sqft
Price per Sqft $333
Subdivision Castellina
MLS Listing ID RX-10738029
Sold Date 10/08/21
Style Mediterranean,Ranch,Traditional
Bedrooms 4
Full Baths 3
Construction Status Resale
HOA Fees $316/mo
HOA Y/N Yes
Abv Grd Liv Area 24
Year Built 2014
Annual Tax Amount $11,323
Tax Year 2020
Lot Size 0.294 Acres
Property Description
Elegant and spacious lakefront pool home in exclusive community of Castellina which is located within an A rated Wellington school zone. Come inside and be greeted by spacious living areas, soaring volume ceilings and tons of natural light. This home shows like a model, offers many upgrades including all impact windows and doors, diagonal tile, lots of high hats, upscale window treatments, upgraded landscaping and much more, no expense was spared and true pride of ownership is evident. The inviting kitchen boasts granite counters, double oven, upgraded hardware, and a pantry with tons of storage. All of the bedrooms are spacious, offer ample closet space and all have high end engineered hardwood flooring. The master suite is complete with a gorgeous master bath.
Location
State FL
County Palm Beach
Community Castellina
Area 5520
Zoning PUD
Rooms
Other Rooms Cabana Bath, Den/Office, Great, Laundry-Inside, Laundry-Util/Closet, Storage
Master Bath Dual Sinks, Mstr Bdrm - Ground, Separate Shower, Separate Tub
Interior
Interior Features Entry Lvl Lvng Area, French Door, Kitchen Island, Laundry Tub, Pantry, Split Bedroom, Volume Ceiling, Walk-in Closet
Heating Central, Electric
Cooling Central, Electric
Flooring Ceramic Tile, Wood Floor
Furnishings Unfurnished
Exterior
Exterior Feature Auto Sprinkler, Covered Patio, Custom Lighting, Screened Patio, Zoned Sprinkler
Garage 2+ Spaces, Drive - Decorative, Driveway, Garage - Attached
Garage Spaces 3.0
Pool Child Gate, Concrete, Equipment Included, Gunite, Heated, Inground
Community Features Sold As-Is
Utilities Available Cable, Electric, Gas Natural, Public Water
Amenities Available Cabana, Clubhouse, Fitness Center, Game Room, Picnic Area, Pool, Sidewalks, Spa-Hot Tub, Street Lights, Tennis
Waterfront Yes
Waterfront Description Lake
View Lake, Pool
Roof Type Concrete Tile,S-Tile
Present Use Sold As-Is
Exposure South
Private Pool Yes
Building
Lot Description 1/4 to 1/2 Acre
Story 1.00
Foundation CBS
Unit Floor 1
Construction Status Resale
Schools
Elementary Schools Panther Run Elementary School
Middle Schools Polo Park Middle School
High Schools Wellington High School
Others
Pets Allowed Yes
HOA Fee Include 316.67
Senior Community No Hopa
Restrictions Buyer Approval,Tenant Approval
Security Features Gate - Manned
Acceptable Financing Cash, Conventional, FHA, VA
Membership Fee Required No
Listing Terms Cash, Conventional, FHA, VA
Financing Cash,Conventional,FHA,VA
Read Less
Want to know what your home might be worth? Contact us for a FREE valuation!

Our team is ready to help you sell your home for the highest possible price ASAP







