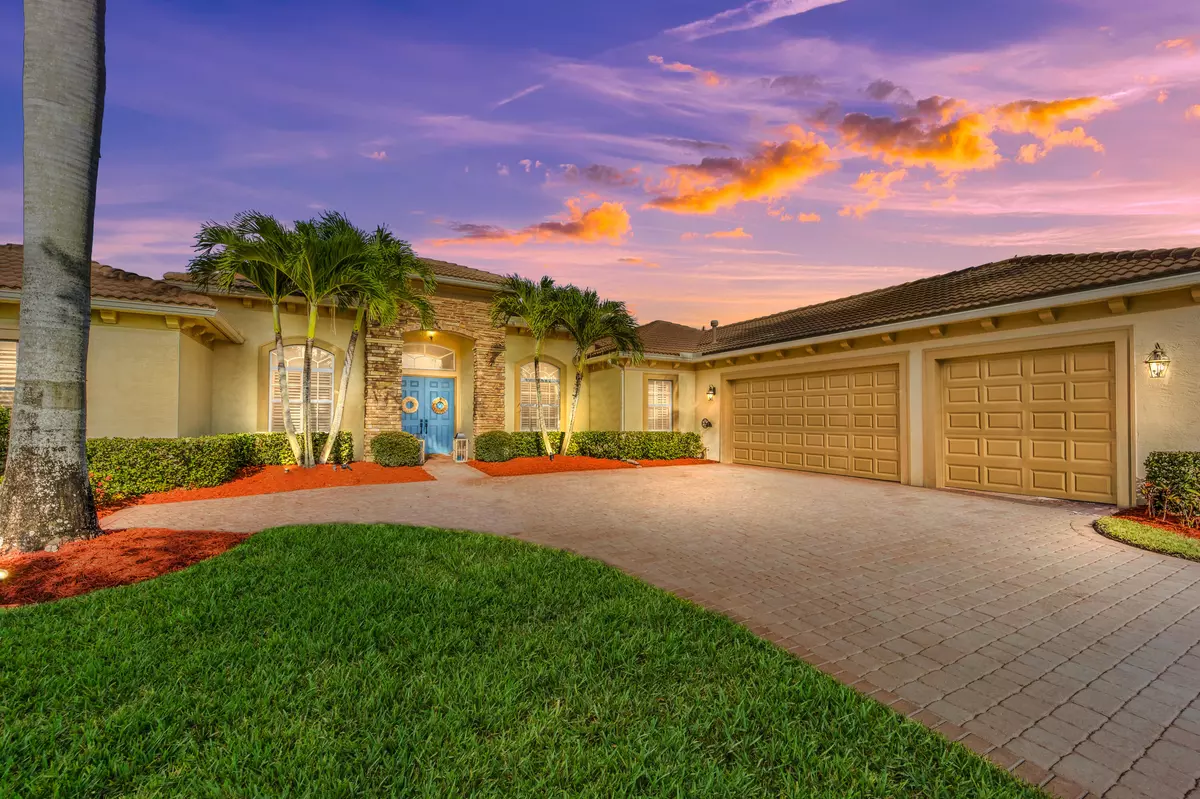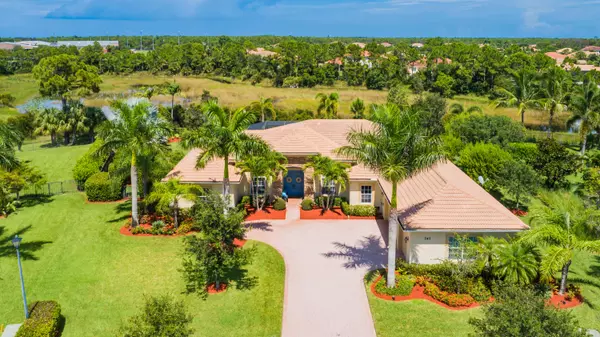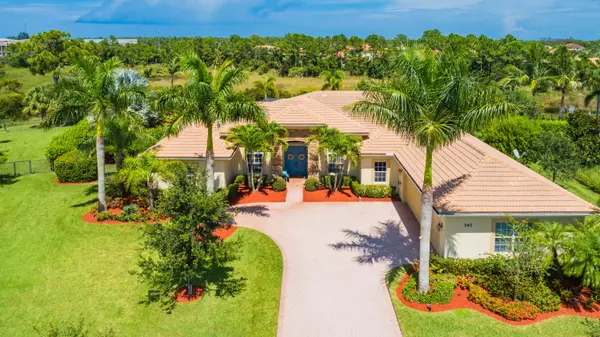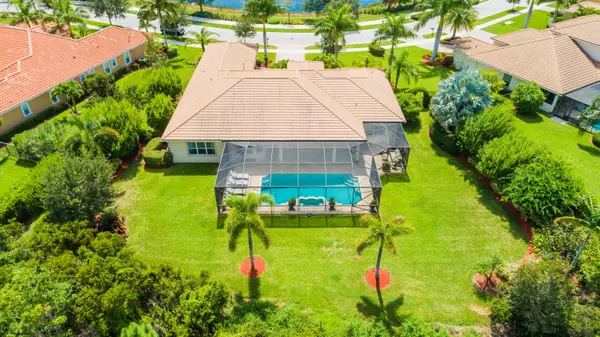Bought with Douglas Elliman
$1,200,000
$1,000,000
20.0%For more information regarding the value of a property, please contact us for a free consultation.
747 SE Tres Belle CIR Stuart, FL 34997
4 Beds
4 Baths
3,461 SqFt
Key Details
Sold Price $1,200,000
Property Type Single Family Home
Sub Type Single Family Detached
Listing Status Sold
Purchase Type For Sale
Square Footage 3,461 sqft
Price per Sqft $346
Subdivision Tres Belle Pud Plat No 1 A Plat Of
MLS Listing ID RX-10736429
Sold Date 09/08/21
Style Mediterranean
Bedrooms 4
Full Baths 4
Construction Status Resale
HOA Fees $314/mo
HOA Y/N Yes
Year Built 2012
Annual Tax Amount $8,645
Tax Year 2020
Lot Size 0.506 Acres
Property Description
VIDEO is AMAZING! Gorgeous Kolter's single story DEAUVILLE model is nestled on a premium lot in Tres Belle. Immaculate home has over 300k in UPGRADES. Stunning newkitchen will take your breath away! FULGAR Italian stainless steel appliances, 48' Sofia gas range, exquisite imported marble countertops and white Bedrosian tile backsplash. Ooh la la! This space allows for bar stool seating, family room and also offers a sun lit breakfast nook overlooking the inviting pool area. The huge grand suite offers a sitting area and a spa like bath. The opposite side of the home offers 3 bedrooms, one is ensuite. The layout is perfect for any size family and has great office space!! Enjoy complete peace and privacy while being surrounded by tropical landscaping, natural preserves and lake views.
Location
State FL
County Martin
Community Tres Belle
Area 12 - Stuart - Southwest
Zoning Residential
Rooms
Other Rooms Attic, Cabana Bath, Den/Office, Family, Laundry-Inside
Master Bath Dual Sinks, Mstr Bdrm - Ground, Mstr Bdrm - Sitting, Separate Shower, Separate Tub
Interior
Interior Features Bar, Built-in Shelves, Entry Lvl Lvng Area, Foyer, Kitchen Island, Laundry Tub, Pantry, Pull Down Stairs, Roman Tub, Split Bedroom, Volume Ceiling, Walk-in Closet
Heating Central, Electric
Cooling Ceiling Fan, Central, Electric
Flooring Ceramic Tile, Laminate
Furnishings Unfurnished
Exterior
Exterior Feature Auto Sprinkler, Built-in Grill, Cabana, Covered Patio, Custom Lighting, Open Patio, Screened Patio, Summer Kitchen, Well Sprinkler, Zoned Sprinkler
Parking Features Driveway, Garage - Attached
Garage Spaces 3.0
Pool Concrete, Heated, Inground, Screened, Spa
Community Features Gated Community
Utilities Available Cable, Electric, Gas Natural, Public Sewer, Public Water, Well Water
Amenities Available Bike - Jog, Sidewalks, Street Lights
Waterfront Description Lake
View Lake, Preserve
Roof Type S-Tile,Wood Truss/Raft
Handicap Access Door Levers, Wide Hallways
Exposure Southwest
Private Pool Yes
Building
Lot Description 1/2 to < 1 Acre
Story 1.00
Foundation CBS, Concrete
Construction Status Resale
Schools
Elementary Schools Crystal Lake Elementary School
Middle Schools Dr. David L. Anderson Middle School
High Schools South Fork High School
Others
Pets Allowed Yes
HOA Fee Include Cable,Common Areas,Manager,Reserve Funds,Security
Senior Community No Hopa
Restrictions Lease OK w/Restrict
Security Features Gate - Unmanned,Security Sys-Owned
Acceptable Financing Cash, Conventional
Horse Property No
Membership Fee Required No
Listing Terms Cash, Conventional
Financing Cash,Conventional
Read Less
Want to know what your home might be worth? Contact us for a FREE valuation!

Our team is ready to help you sell your home for the highest possible price ASAP







