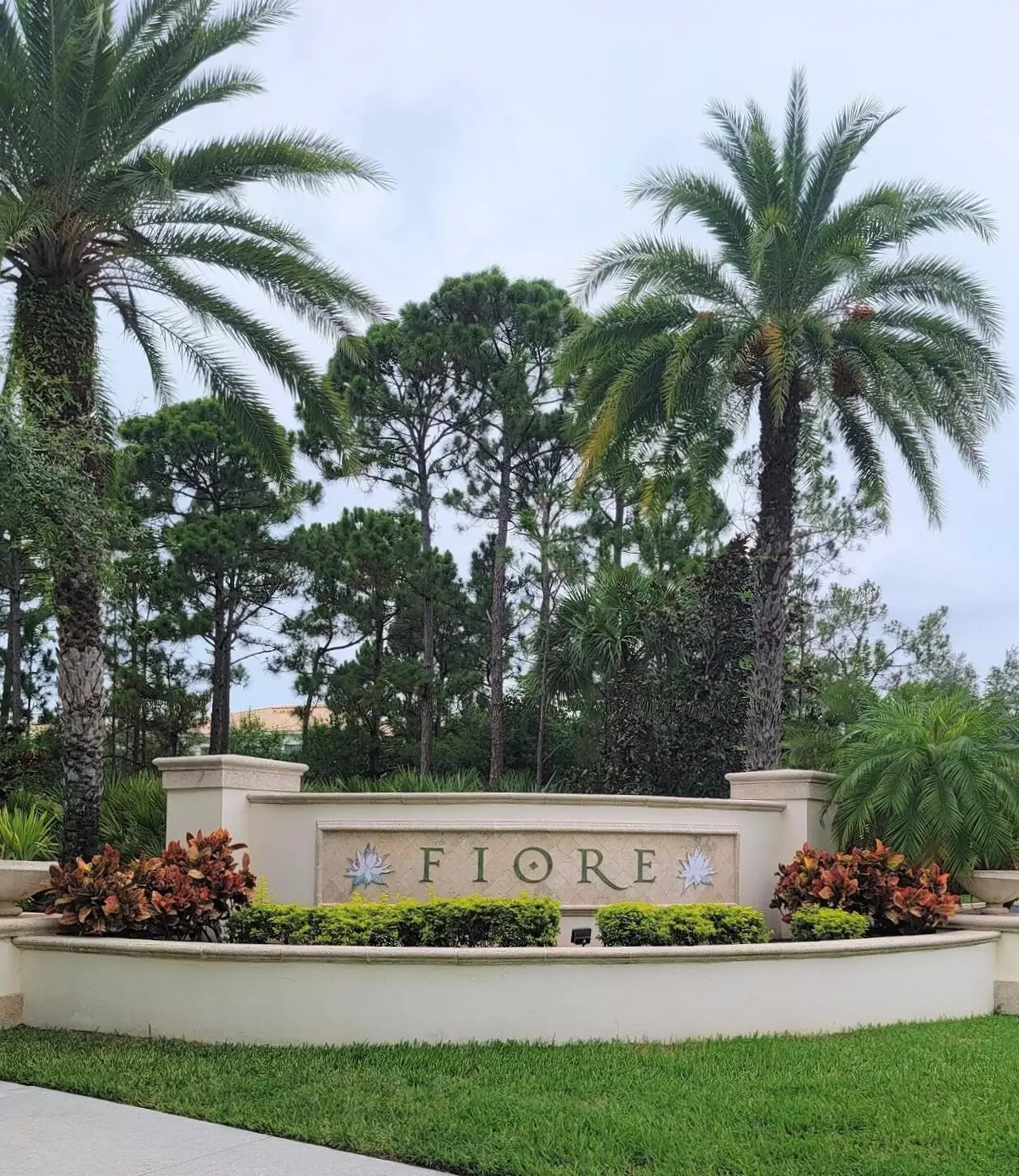Bought with By Referral Realty LLC
$265,000
$275,000
3.6%For more information regarding the value of a property, please contact us for a free consultation.
1101 E Myrtlewood CIR Palm Beach Gardens, FL 33418
2 Beds
2 Baths
1,210 SqFt
Key Details
Sold Price $265,000
Property Type Condo
Sub Type Condo/Coop
Listing Status Sold
Purchase Type For Sale
Square Footage 1,210 sqft
Price per Sqft $219
Subdivision Fiore At The Gardens Condo
MLS Listing ID RX-10726377
Sold Date 08/31/21
Style < 4 Floors
Bedrooms 2
Full Baths 2
Construction Status Resale
HOA Fees $351/mo
HOA Y/N Yes
Abv Grd Liv Area 29
Year Built 2004
Annual Tax Amount $3,610
Tax Year 2020
Property Description
Highly Desired First Floor 2 BD/2BA Condo with Bonus Den/Sunroom in Gated Community! Great for primary, secondary, or investment property. Split floor plan and open kitchen with granite countertops, beautiful crown molding, full sized washer and dryer, and newer HVAC & flooring. Park right outside of your own front door and feel free to clean your vehicle in the convenient community car wash close by. Fiore at the Gardens offers resort style amenities including a heated pool, clubhouse with fitness center, screened outdoor cabana with grill, putting green, sand volleyball court, and playground. Ride your bikes to Alton Town Center or Abacoa, home of the Roger Dean Stadium. Only minutes away from Publix, spectacular beaches, 22 miles of intracoastal waterway, full-service marinas, public
Location
State FL
County Palm Beach
Community Fiore At The Gardens
Area 5320
Zoning RH(cit
Rooms
Other Rooms Den/Office
Master Bath Combo Tub/Shower, Mstr Bdrm - Ground
Interior
Interior Features Fire Sprinkler, Foyer, Laundry Tub, Pantry, Split Bedroom, Walk-in Closet
Heating Central
Cooling Ceiling Fan, Central
Flooring Carpet, Tile, Vinyl Floor
Furnishings Unfurnished
Exterior
Exterior Feature Shutters
Garage Assigned
Utilities Available Cable, Electric, Public Sewer, Public Water
Amenities Available Business Center, Cabana, Clubhouse, Community Room, Fitness Center, Manager on Site, Picnic Area, Playground, Pool, Putting Green, Sidewalks, Spa-Hot Tub, Street Lights
Waterfront Description None
Roof Type S-Tile
Exposure East
Private Pool No
Building
Story 1.00
Foundation Block, CBS, Concrete
Unit Floor 1
Construction Status Resale
Schools
Elementary Schools Marsh Pointe Elementary
Middle Schools Watson B. Duncan Middle School
High Schools William T. Dwyer High School
Others
Pets Allowed Restricted
HOA Fee Include 351.43
Senior Community No Hopa
Restrictions Buyer Approval,Lease OK,Tenant Approval
Security Features Gate - Unmanned
Acceptable Financing Cash, Conventional
Membership Fee Required No
Listing Terms Cash, Conventional
Financing Cash,Conventional
Read Less
Want to know what your home might be worth? Contact us for a FREE valuation!

Our team is ready to help you sell your home for the highest possible price ASAP



