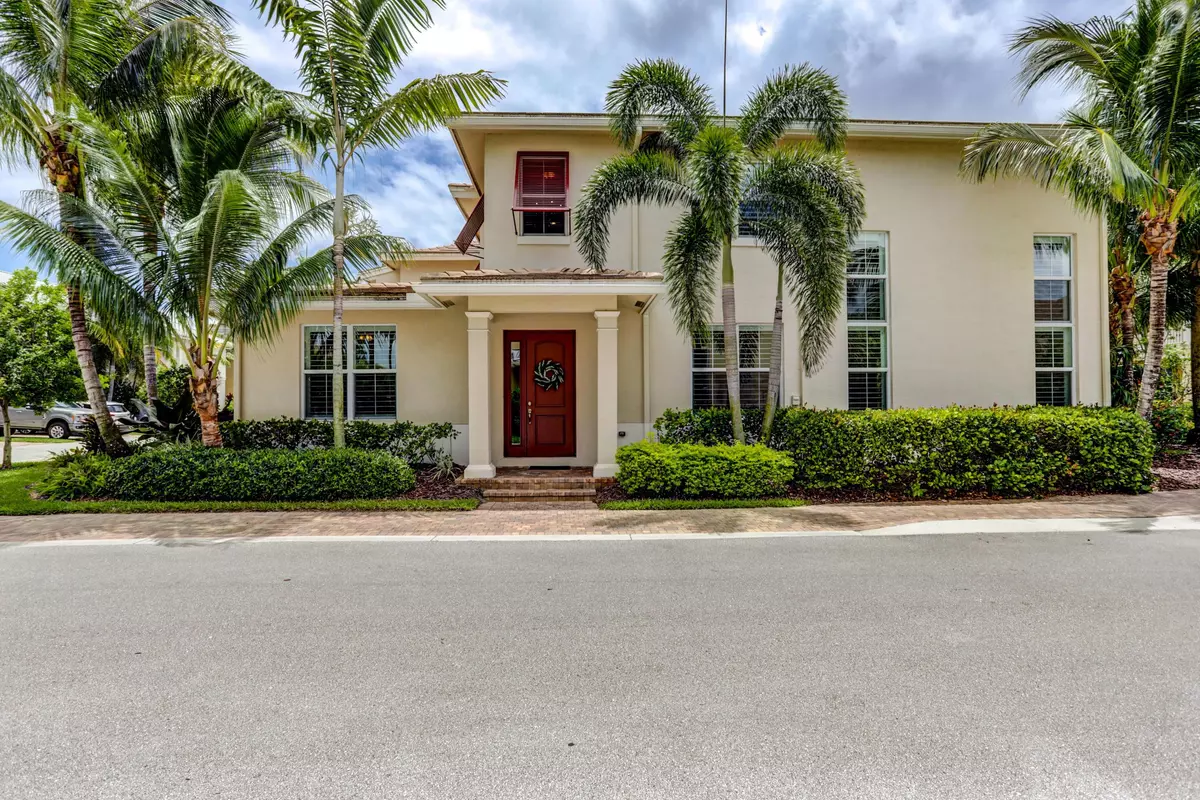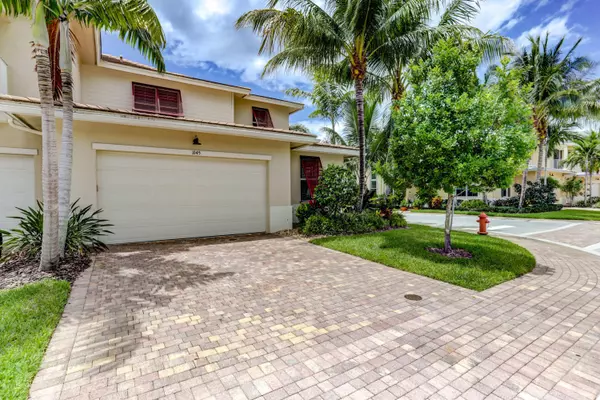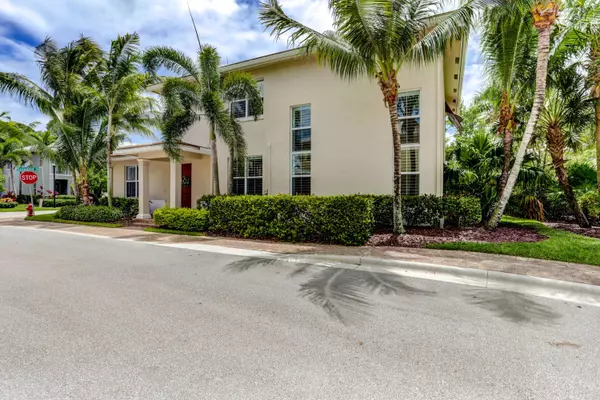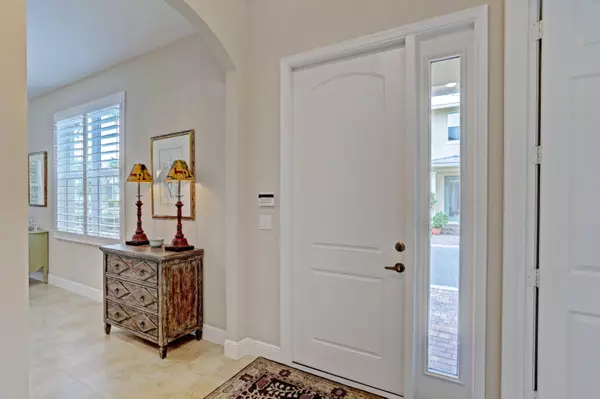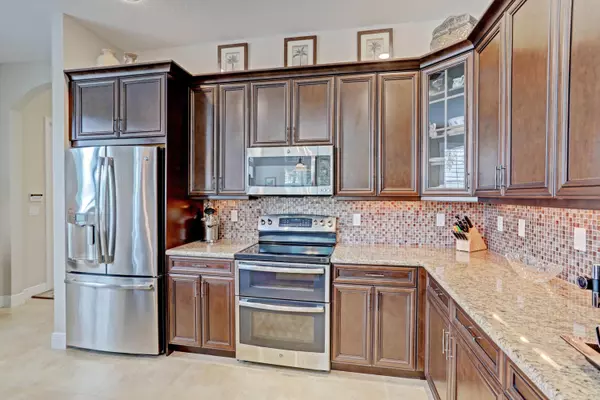Bought with Redfin Corporation
$604,000
$589,000
2.5%For more information regarding the value of a property, please contact us for a free consultation.
1045 Piccadilly St. ST Palm Beach Gardens, FL 33418
3 Beds
3.1 Baths
2,467 SqFt
Key Details
Sold Price $604,000
Property Type Townhouse
Sub Type Townhouse
Listing Status Sold
Purchase Type For Sale
Square Footage 2,467 sqft
Price per Sqft $244
Subdivision Hampton Cay
MLS Listing ID RX-10716443
Sold Date 07/26/21
Style Multi-Level,Townhouse
Bedrooms 3
Full Baths 3
Half Baths 1
Construction Status Resale
HOA Fees $386/mo
HOA Y/N Yes
Year Built 2014
Annual Tax Amount $7,144
Tax Year 2020
Lot Size 2,284 Sqft
Property Description
Contemporary Key West style townhouse with 21-foot ceilings and picture windows bring in a ton of light to the living, dining and kitchen area, a great spot to entertain, breakfast bar with pedestal lights, recessed lighting, built in pantry, glass-display cabinet, granite countertops, decorative tile back splash and under-mount lighting. Upgrades include: Whole Home Water Filtration Systems with Reverse Osmosis Water Filters, intercom system, plantation shutters, tile and hardwood flooring.Private master suite is on main level with his and hers closets and a luxurious bathroom with double sink, custom mirror, upgraded granite counters, spa tub, walk-in shower with seamless glass door and decorative accent tile. Glass sliders lead out from master or family room to covered patio
Location
State FL
County Palm Beach
Community Hampton Cay
Area 5310
Zoning RM Multi-Family
Rooms
Other Rooms Attic, Convertible Bedroom, Den/Office, Family, Laundry-Inside, Loft
Master Bath Dual Sinks, Mstr Bdrm - Ground, Whirlpool Spa
Interior
Interior Features Built-in Shelves, Kitchen Island, Laundry Tub, Pantry, Roman Tub, Second/Third Floor Concrete, Volume Ceiling, Walk-in Closet
Heating Central, Electric
Cooling Air Purifier, Central, Electric
Flooring Ceramic Tile, Wood Floor
Furnishings Furniture Negotiable
Exterior
Exterior Feature Auto Sprinkler, Awnings, Covered Patio, Open Patio
Parking Features 2+ Spaces, Driveway, Garage - Attached
Garage Spaces 2.0
Community Features Sold As-Is, Gated Community
Utilities Available Cable, Electric, Public Sewer, Public Water
Amenities Available Clubhouse, Community Room, Fitness Center, Pool, Sidewalks, Spa-Hot Tub
Waterfront Description None
View Garden
Roof Type Barrel,Concrete Tile
Present Use Sold As-Is
Handicap Access Emergency Intercom
Exposure East
Private Pool No
Building
Lot Description < 1/4 Acre, Corner Lot, Freeway Access, West of US-1
Story 2.00
Unit Features Corner,Multi-Level
Foundation CBS
Construction Status Resale
Schools
Elementary Schools Timber Trace Elementary School
Middle Schools Watson B. Duncan Middle School
High Schools Palm Beach Gardens High School
Others
Pets Allowed Yes
HOA Fee Include Cable,Common Areas,Lawn Care,Management Fees,Reserve Funds,Trash Removal
Senior Community No Hopa
Restrictions Lease OK w/Restrict,No Lease First 2 Years,Tenant Approval
Security Features Gate - Unmanned,Security Bars
Acceptable Financing Cash, Conventional
Horse Property No
Membership Fee Required No
Listing Terms Cash, Conventional
Financing Cash,Conventional
Pets Allowed Number Limit
Read Less
Want to know what your home might be worth? Contact us for a FREE valuation!

Our team is ready to help you sell your home for the highest possible price ASAP



