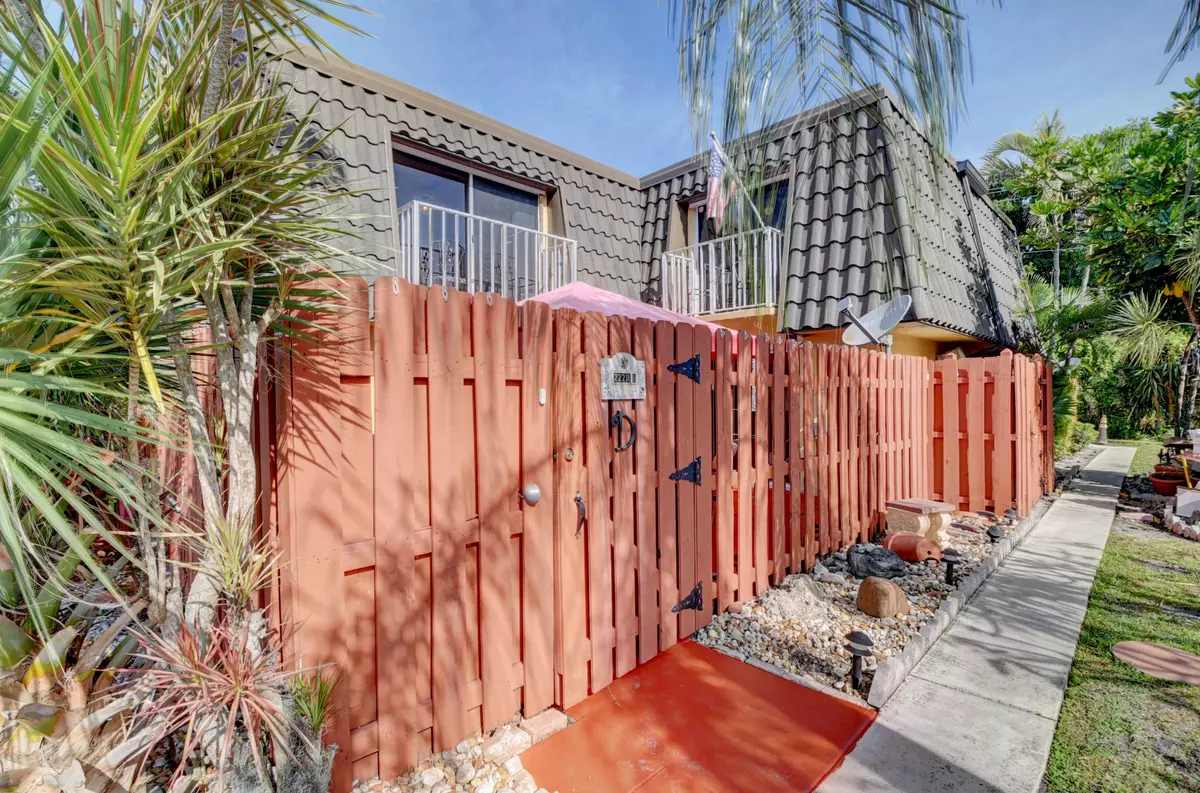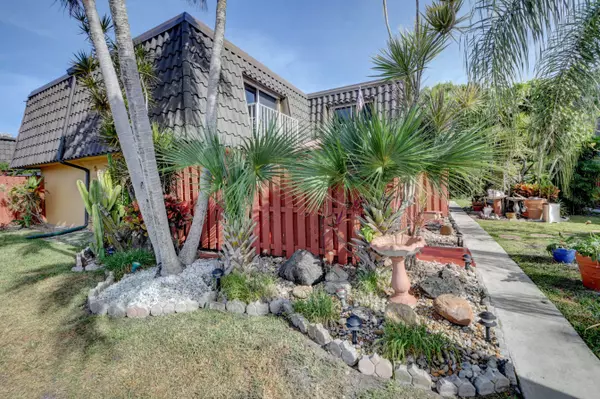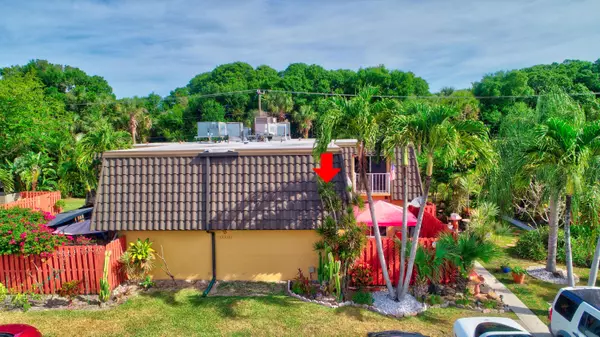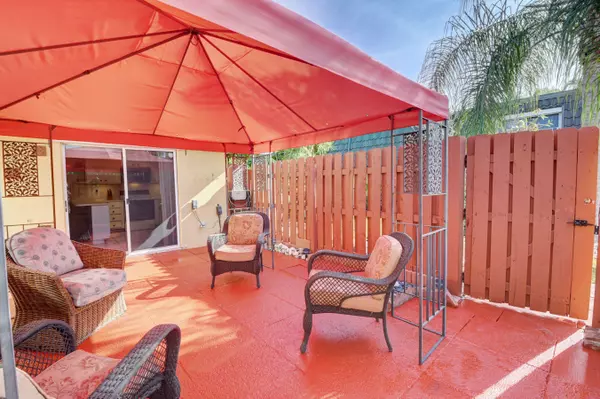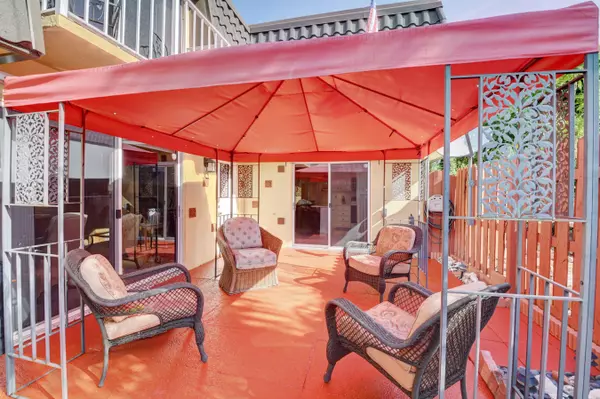Bought with United Realty Group, Inc
$238,500
$220,000
8.4%For more information regarding the value of a property, please contact us for a free consultation.
22216 Boca Rancho DR D Boca Raton, FL 33428
2 Beds
2 Baths
1,208 SqFt
Key Details
Sold Price $238,500
Property Type Townhouse
Sub Type Townhouse
Listing Status Sold
Purchase Type For Sale
Square Footage 1,208 sqft
Price per Sqft $197
Subdivision Boca Rancho I
MLS Listing ID RX-10705205
Sold Date 05/07/21
Style Courtyard,Quad,Townhouse
Bedrooms 2
Full Baths 2
Construction Status Resale
HOA Fees $315/mo
HOA Y/N Yes
Abv Grd Liv Area 4
Year Built 1982
Annual Tax Amount $811
Tax Year 2020
Lot Size 1,184 Sqft
Property Description
This charming townhome is waiting for you to make it your own! Private courtyard made for entertaining with concealed shed for extra storage on the side of the unit. New interior paint, ceramic tile, crown molding, updated ceiling fans, lever door handles, and new blinds. Kitchen has snack counter and pantry. Updated bathroom and shower with glass door, an imported sink from Mexico on first floor. Oversized sliders let in lots of natural light and expand your entertaining space. Hard wood floors on staircase and throughout second floor. Newer A/C and thermostat, complete set of hurricane panels, spacious master bedroom with wall to wall, floor to ceiling closets. Large secondary bedroom with built in bookcases, lots of closets and storage space. Upstairs bath has double vanity sinks with
Location
State FL
County Palm Beach
Community Aviara
Area 4780
Zoning RH
Rooms
Other Rooms Laundry-Inside
Master Bath Combo Tub/Shower, Mstr Bdrm - Upstairs
Interior
Interior Features Built-in Shelves, Entry Lvl Lvng Area, Pantry
Heating Central
Cooling Ceiling Fan, Central
Flooring Tile, Wood Floor
Furnishings Unfurnished
Exterior
Exterior Feature Fence, Shed, Shutters
Garage 2+ Spaces, Guest, Vehicle Restrictions
Utilities Available Public Water
Amenities Available Pool, Street Lights
Waterfront Description None
Roof Type Mansard
Exposure East
Private Pool No
Building
Lot Description < 1/4 Acre
Story 2.00
Unit Features Corner
Foundation CBS
Construction Status Resale
Schools
Elementary Schools Sandpiper Shores Elementary School
Middle Schools Eagles Landing Middle School
High Schools Olympic Heights Community High
Others
Pets Allowed Yes
HOA Fee Include 315.00
Senior Community No Hopa
Restrictions Commercial Vehicles Prohibited,Interview Required,No Lease First 2 Years
Security Features None
Acceptable Financing Cash, Conventional, FHA, FHA203K, VA
Membership Fee Required No
Listing Terms Cash, Conventional, FHA, FHA203K, VA
Financing Cash,Conventional,FHA,FHA203K,VA
Pets Description Number Limit, Size Limit
Read Less
Want to know what your home might be worth? Contact us for a FREE valuation!

Our team is ready to help you sell your home for the highest possible price ASAP



