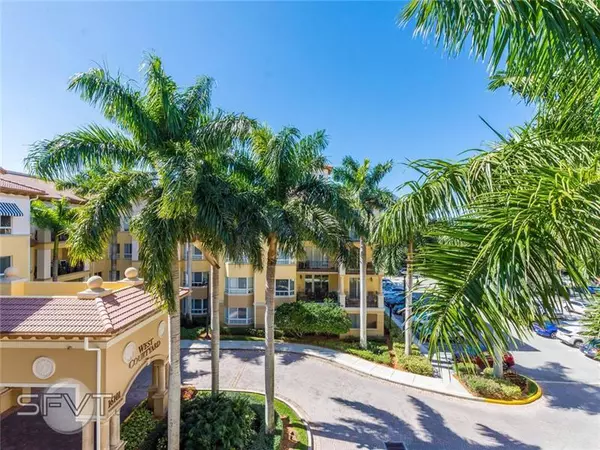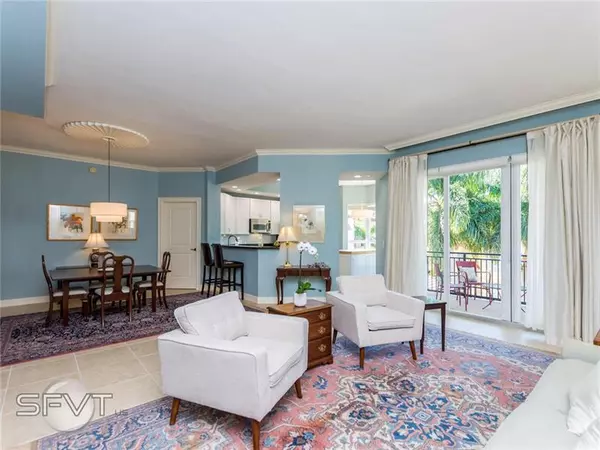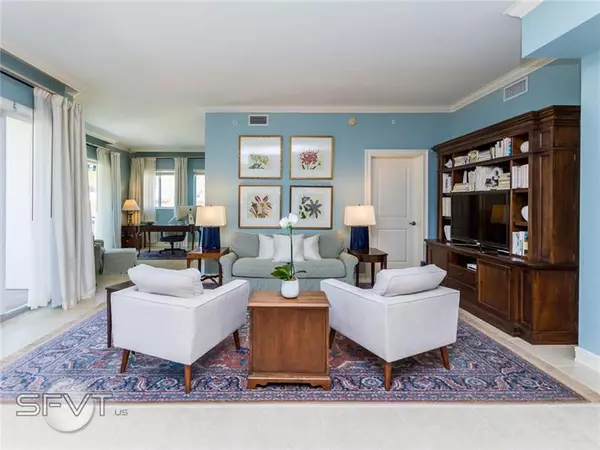$439,000
$449,900
2.4%For more information regarding the value of a property, please contact us for a free consultation.
16101 Emerald Estates Dr #439 Weston, FL 33331
2 Beds
2.5 Baths
1,881 SqFt
Key Details
Sold Price $439,000
Property Type Condo
Sub Type Condo
Listing Status Sold
Purchase Type For Sale
Square Footage 1,881 sqft
Price per Sqft $233
Subdivision The Palms At Weston
MLS Listing ID F10269359
Sold Date 04/26/21
Style Condo 1-4 Stories
Bedrooms 2
Full Baths 2
Half Baths 1
Construction Status Resale
HOA Fees $1,117/qua
HOA Y/N Yes
Year Built 2005
Annual Tax Amount $6,692
Tax Year 2020
Property Description
ABSOULUTELY STUNNING!! DESIRABLE CORNER UNIT WITH LOTS OF NATURAL LIGHT. PRIVATE & PEACEFUL 2 BEDROOM/2.5 BATH + DEN WITH OPEN BALCONIES & PATIOS. SPLIT FLOOR PLAN, NEUTRAL TILE, GORGEOUS EAT-IN KITCHEN, GRANITE COUNTER TOPS, 42" WOOD CABINETS, STAINLESS APPLIANCES, SNACK COUNTER, BREAKFAST AREA & A SEPARATE DINING ROOM. LARGE LIVING AREA, HIGH IMPACT HURRICANE WINDOWS AND DOORS. CUSTOM WALK-IN CLOSET IN MAIN BDRM, BATH FEATURES SEPARATE SPA TUB/SHOWER & DOUBLE SINKS. EXTERIOR BUILDING JUST REPAINTED. A LARGE STORAGE UNIT IS INCLUDED WITH THE UNIT. AMENITIES 40-METER SWIM/LAP POOL & 2 SPAS, GYM, RESTAURANT/LOBBY BAR LIBRARY, GAME ROOMS, ACTIVITIES DIRECTOR & CONCIERGE.EXERCISE CLASSES/CLUBS/WALKINGPATHS/BACKUP GENERATOR/VALET PARKING. (PLEASE SEE BROKER REMARKS FOR CONTINUED AMMENITIES)
Location
State FL
County Broward County
Area Weston (3890)
Building/Complex Name The Palms at Weston
Rooms
Bedroom Description Entry Level
Other Rooms Storage Room, Utility Room/Laundry
Dining Room Breakfast Area, Eat-In Kitchen, Formal Dining
Interior
Interior Features First Floor Entry, Fire Sprinklers, Foyer Entry, Laundry Tub, Pantry, Roman Tub, Split Bedroom
Heating Central Heat, Electric Heat
Cooling Ceiling Fans, Central Cooling, Electric Cooling
Flooring Carpeted Floors, Tile Floors
Equipment Dishwasher, Disposal, Dryer, Electric Range, Electric Water Heater, Icemaker, Microwave, Refrigerator, Self Cleaning Oven, Smoke Detector, Wall Oven, Washer
Exterior
Exterior Feature High Impact Doors, Open Balcony, Open Porch
Community Features Gated Community
Amenities Available Bike Storage, Business Center, Café/Restaurant, Clubhouse-Clubroom, Community Room, Fitness Center, Library, Pool, Spa/Hot Tub, Trash Chute
Water Access N
Private Pool No
Building
Unit Features Other View
Foundation Concrete Block Construction, Stucco Exterior Construction
Unit Floor 4
Construction Status Resale
Others
Pets Allowed Yes
HOA Fee Include 3353
Senior Community Verified
Restrictions Ok To Lease,Okay To Lease 1st Year
Security Features Fire Alarm,Guard At Site
Acceptable Financing Cash, Conventional
Membership Fee Required No
Listing Terms Cash, Conventional
Special Listing Condition As Is
Pets Allowed No Restrictions
Read Less
Want to know what your home might be worth? Contact us for a FREE valuation!

Our team is ready to help you sell your home for the highest possible price ASAP

Bought with The Keyes Company







