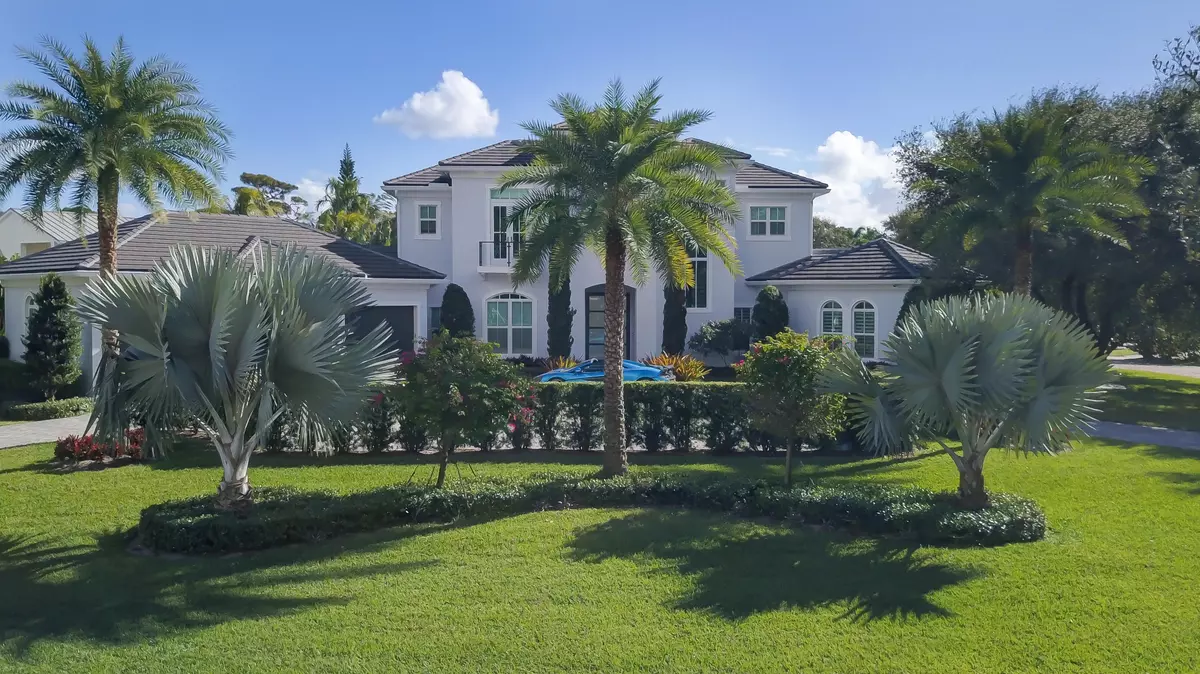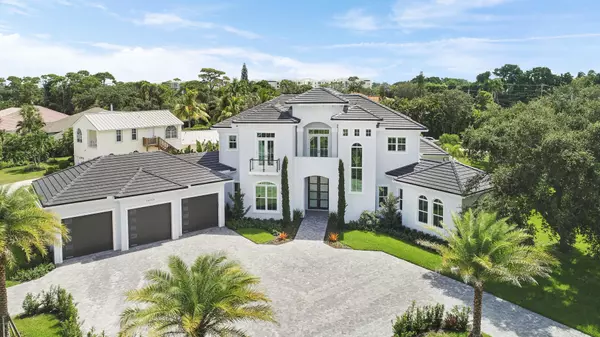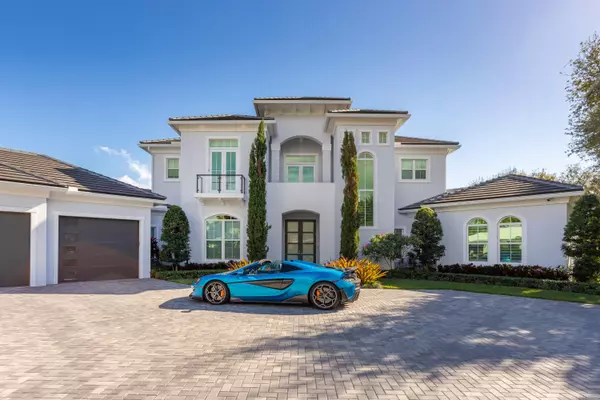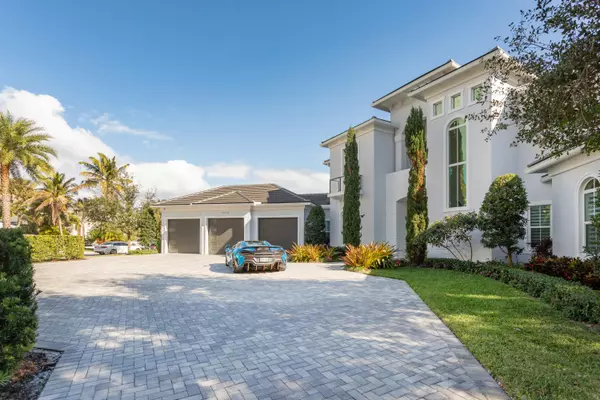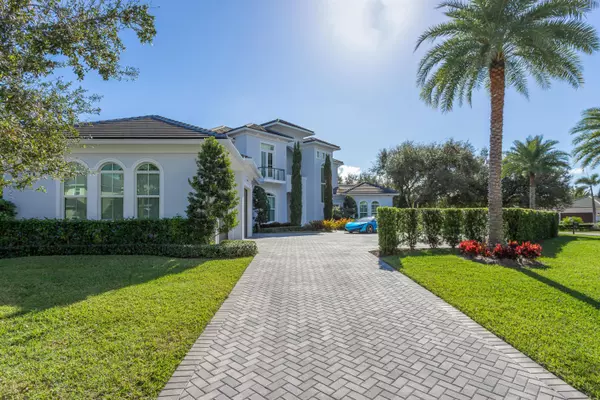Bought with RE/MAX Advantage Plus
$2,750,000
$3,500,000
21.4%For more information regarding the value of a property, please contact us for a free consultation.
14100 N Miller DR Palm Beach Gardens, FL 33410
5 Beds
6.2 Baths
5,177 SqFt
Key Details
Sold Price $2,750,000
Property Type Single Family Home
Sub Type Single Family Detached
Listing Status Sold
Purchase Type For Sale
Square Footage 5,177 sqft
Price per Sqft $531
Subdivision Waterway Manor
MLS Listing ID RX-10687377
Sold Date 04/02/21
Style Contemporary
Bedrooms 5
Full Baths 6
Half Baths 2
Construction Status New Construction
HOA Y/N No
Year Built 2018
Annual Tax Amount $28,037
Tax Year 2020
Lot Size 0.533 Acres
Property Description
Come home to experience true luxury lifestyle in this modern state of the art dream home that sits 1 mile to the Atlantic Ocean.This 2018 Home will truly amaze you with its impressive finishes, bright & open floor plan, marble & wood flooring. It has a State-of-the art dine in Chef's kitchen w/ butler's pantry, custom cabinets, top appliances, overlooking your oversized covered logia with outdoor fireplace, Fire Bowls by the pool and Deck Jets.Open concept describes this truly original floor plan, the wide-open oversized Living room has an exquisite custom stoned wall with a built-in linear fireplace with ambient lighting that changes color. There is a Den/office along with a Guest room or maids room. The exquisite Master Suite on the ground floor leads you into you into an ''Click more
Location
State FL
County Palm Beach
Community Waterway Manor
Area 5210
Zoning RS
Rooms
Other Rooms Laundry-Inside, Pool Bath
Master Bath Dual Sinks, Mstr Bdrm - Ground, Mstr Bdrm - Sitting, Separate Shower, Separate Tub
Interior
Interior Features Bar, Built-in Shelves, Closet Cabinets, Custom Mirror, Decorative Fireplace, Entry Lvl Lvng Area, Fireplace(s), Laundry Tub, Pull Down Stairs, Roman Tub, Split Bedroom, Upstairs Living Area, Volume Ceiling, Walk-in Closet
Heating Central
Cooling Ceiling Fan, Central
Flooring Ceramic Tile, Wood Floor
Furnishings Furniture Negotiable,Partially Furnished
Exterior
Exterior Feature Auto Sprinkler, Built-in Grill, Covered Balcony, Covered Patio, Custom Lighting, Fence, Open Balcony, Open Porch, Outdoor Shower, Summer Kitchen, Zoned Sprinkler
Parking Features Drive - Circular, Driveway, Garage - Attached
Garage Spaces 3.0
Pool Heated, Inground, Spa
Community Features Survey
Utilities Available Electric, Public Water, Septic
Amenities Available Street Lights
Waterfront Description None
View Garden, Pool
Roof Type Concrete Tile,Flat Tile
Present Use Survey
Exposure North
Private Pool Yes
Building
Lot Description 1/2 to < 1 Acre, Irregular Lot
Story 2.00
Foundation CBS
Unit Floor 2
Construction Status New Construction
Others
Pets Allowed Yes
Senior Community No Hopa
Restrictions None
Security Features Security Sys-Owned
Acceptable Financing Cash, Conventional, Will Rent
Horse Property No
Membership Fee Required No
Listing Terms Cash, Conventional, Will Rent
Financing Cash,Conventional,Will Rent
Pets Allowed No Restrictions
Read Less
Want to know what your home might be worth? Contact us for a FREE valuation!

Our team is ready to help you sell your home for the highest possible price ASAP



