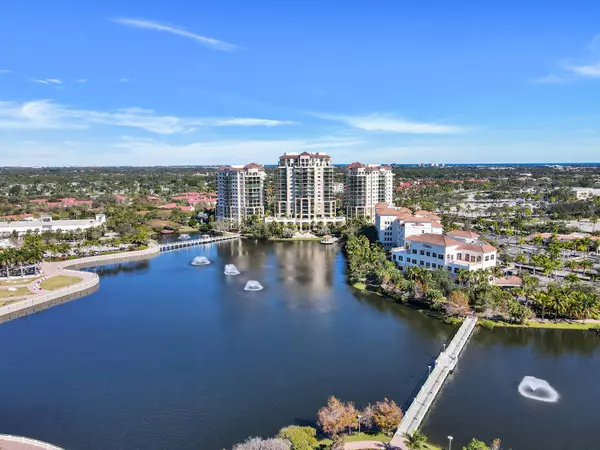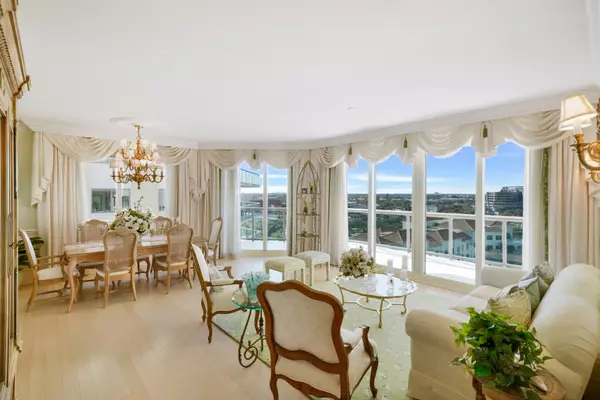Bought with Coldwell Banker Realty
$900,000
$900,000
For more information regarding the value of a property, please contact us for a free consultation.
3620 Gardens Pkwy 1101b Palm Beach Gardens, FL 33410
3 Beds
3 Baths
2,622 SqFt
Key Details
Sold Price $900,000
Property Type Condo
Sub Type Condo/Coop
Listing Status Sold
Purchase Type For Sale
Square Footage 2,622 sqft
Price per Sqft $343
Subdivision Landmark At The Gardens
MLS Listing ID RX-10682889
Sold Date 03/31/21
Style Contemporary
Bedrooms 3
Full Baths 3
Construction Status Resale
HOA Fees $1,995/mo
HOA Y/N Yes
Min Days of Lease 180
Leases Per Year 2
Year Built 2007
Annual Tax Amount $7,696
Tax Year 2020
Property Description
This spacious condo is located on the 11th floor of the luxurious Landmark ondominium.The builder spared no expense when designing this residence, letting you enjoy high-endfinishes throughout. Take in panoramic views of the lake and Downtown at the Gardens fromyour 3 bedroom 3 bath condominium. Enjoy cooking in your dream kitchen, whichis appointed with traditional style cabinetry, quartz countertops and top-of-the-line stainless steel appliances.Enjoy beautiful lake views from your spacious master bedroom, relax in your whirlpool tub in your master bathroom. Offer your guests the same luxurious accommodations with 2 spacious guest bedrooms and full baths. Your formal living room and separate family room offer plenty of space to relax and enjoy different views.
Location
State FL
County Palm Beach
Community Landmark
Area 5230
Zoning RESIDENTIAL
Rooms
Other Rooms Family, Laundry-Inside, Storage
Master Bath Mstr Bdrm - Ground, Separate Shower, Separate Tub, Whirlpool Spa
Interior
Interior Features Built-in Shelves, Entry Lvl Lvng Area, Fire Sprinkler, Foyer, Roman Tub, Split Bedroom, Walk-in Closet
Heating Central
Cooling Central
Flooring Carpet, Ceramic Tile, Wood Floor
Furnishings Unfurnished
Exterior
Exterior Feature Covered Balcony, Wrap-Around Balcony
Parking Features 2+ Spaces, Garage - Building
Garage Spaces 2.0
Community Features Sold As-Is
Utilities Available Cable, Electric, Public Sewer, Public Water
Amenities Available Bike Storage, Billiards, Business Center, Community Room, Elevator, Extra Storage, Fitness Center, Game Room, Library, Lobby, Manager on Site, Pool, Putting Green
Waterfront Description Lake
View City, Lake
Present Use Sold As-Is
Exposure South
Private Pool No
Building
Story 17.00
Unit Features Corner,Interior Hallway
Foundation Concrete
Unit Floor 11
Construction Status Resale
Schools
Elementary Schools Dwight D. Eisenhower Elementary School
Middle Schools Howell L. Watkins Middle School
High Schools William T. Dwyer High School
Others
Pets Allowed Restricted
HOA Fee Include Cable,Common Areas,Insurance-Bldg,Maintenance-Exterior,Manager,Parking,Pool Service,Recrtnal Facility,Reserve Funds,Security,Sewer,Trash Removal
Senior Community No Hopa
Restrictions Buyer Approval,Lease OK,Tenant Approval
Security Features Doorman,Lobby,Private Guard,Security Light,Security Patrol,TV Camera
Acceptable Financing Cash, Conventional
Horse Property No
Membership Fee Required No
Listing Terms Cash, Conventional
Financing Cash,Conventional
Pets Allowed Number Limit
Read Less
Want to know what your home might be worth? Contact us for a FREE valuation!

Our team is ready to help you sell your home for the highest possible price ASAP







