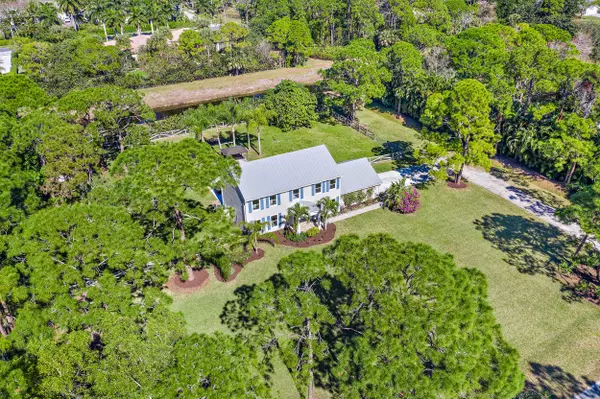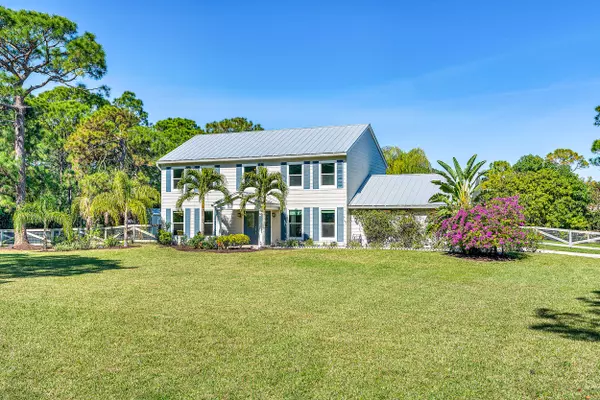Bought with Gulfstream Properties
$680,000
$674,900
0.8%For more information regarding the value of a property, please contact us for a free consultation.
7127 N 154th CT Palm Beach Gardens, FL 33418
4 Beds
3 Baths
2,352 SqFt
Key Details
Sold Price $680,000
Property Type Single Family Home
Sub Type Single Family Detached
Listing Status Sold
Purchase Type For Sale
Square Footage 2,352 sqft
Price per Sqft $289
Subdivision Palm Beach Country Estates
MLS Listing ID RX-10686528
Sold Date 03/26/21
Style < 4 Floors,Colonial,Traditional
Bedrooms 4
Full Baths 3
Construction Status Resale
HOA Y/N No
Year Built 1982
Annual Tax Amount $5,733
Tax Year 2020
Lot Size 1.320 Acres
Property Description
Spread out in this charming, colonial 4 bedroom/3 bath/2 car garage home located in beautiful Palm Beach Country Estates on a paved road. This home boasts 1.3 acres, a private pool, fenced back yard, metal roof, stainless steel appliances, crown moulding, and all impact glass doors and windows. Public water and sewer. Conveniently located just minutes to A rated schools, the Juno Beach pier with Bahama blue water, fine dining restaurants, shopping, Roger Dean stadium, and I-95. Palm Beach Country Estates is an HOA free community with access to Riverbend park as well as the Margaret Berman park available to PBCE residents. This park includes a playground, basketball, and racquetball courts. Schedule your tour today!
Location
State FL
County Palm Beach
Area 5330
Zoning AR
Rooms
Other Rooms Attic, Family, Laundry-Garage
Master Bath Dual Sinks, Mstr Bdrm - Upstairs, Separate Shower
Interior
Interior Features Decorative Fireplace, Foyer, Pantry, Roman Tub, Walk-in Closet
Heating Central, Electric
Cooling Ceiling Fan, Central, Electric
Flooring Carpet, Marble, Wood Floor
Furnishings Furniture Negotiable
Exterior
Exterior Feature Deck, Fence, Shed, Well Sprinkler
Parking Features 2+ Spaces, Driveway, Garage - Attached
Garage Spaces 2.0
Pool Concrete, Gunite, Inground
Utilities Available Cable, Electric, Public Sewer, Public Water, Well Water
Amenities Available Basketball, Bike - Jog, Horses Permitted, Park, Playground, Sidewalks, Street Lights
Waterfront Description Canal Width 121+
View Canal
Roof Type Metal
Exposure South
Private Pool Yes
Building
Lot Description 1 to < 2 Acres, Paved Road
Story 2.00
Foundation Fiber Cement Siding, Frame
Construction Status Resale
Schools
Elementary Schools Marsh Pointe Elementary
Middle Schools Independence Middle School
High Schools William T. Dwyer High School
Others
Pets Allowed Yes
Senior Community No Hopa
Restrictions None
Security Features Burglar Alarm,Motion Detector,Security Light,Security Sys-Owned
Acceptable Financing Cash, Conventional
Horse Property No
Membership Fee Required No
Listing Terms Cash, Conventional
Financing Cash,Conventional
Pets Allowed Horses Allowed, No Restrictions
Read Less
Want to know what your home might be worth? Contact us for a FREE valuation!

Our team is ready to help you sell your home for the highest possible price ASAP







