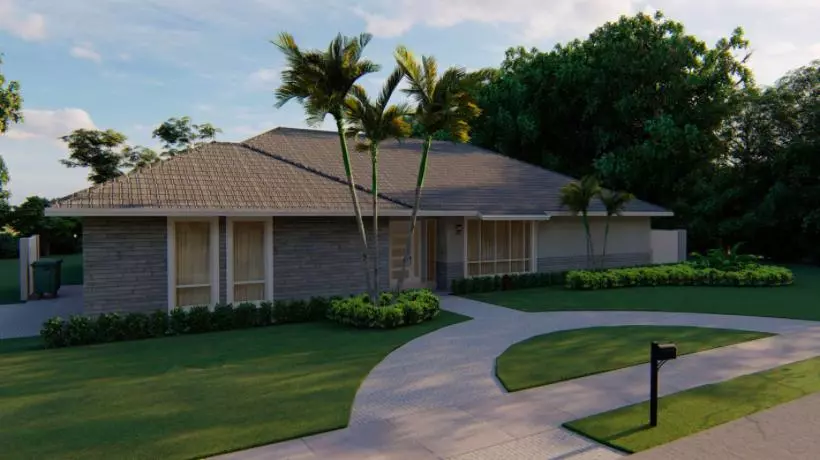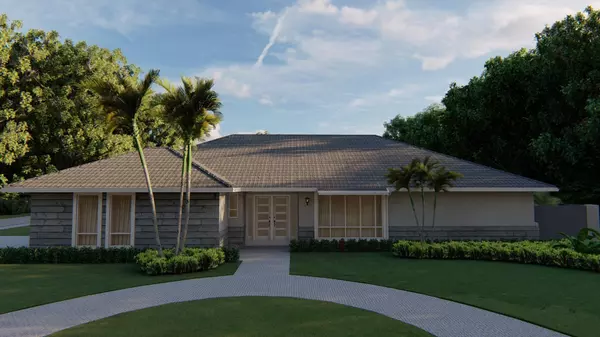Bought with NextHome Real Estate Executive
$900,000
$999,000
9.9%For more information regarding the value of a property, please contact us for a free consultation.
3100 Saint James DR Boca Raton, FL 33434
3 Beds
2.2 Baths
2,994 SqFt
Key Details
Sold Price $900,000
Property Type Single Family Home
Sub Type Single Family Detached
Listing Status Sold
Purchase Type For Sale
Square Footage 2,994 sqft
Price per Sqft $300
Subdivision Woodfield Hunt Club
MLS Listing ID RX-10664047
Sold Date 02/26/21
Style Contemporary
Bedrooms 3
Full Baths 2
Half Baths 2
Construction Status Resale
HOA Fees $543/mo
HOA Y/N Yes
Abv Grd Liv Area 3
Year Built 1982
Annual Tax Amount $7,469
Tax Year 2020
Lot Size 0.441 Acres
Property Description
PLEASE READ FULL DESCRIPTION!! Rare opportunity in one of Boca Raton's most sought after, security guard gated, non-mandatory membership, non-country club, family oriented communities, Woodfield Hunt Club! Being offered AS IS at current list price for a very short time. (Home is need of full remodel inside and out, roof is 2012 and in good shape) The trust that owns this property plans on fully renovating and expanding this home if not under contract by Nov 15, 2020. Once completed, the property will be offered at approx. $1.1-$1.3m, expected completion date 6/1/21. Seller/Builder is willing to customize and complete this project for a buyer if under contract prior to final plans being sealed. (see attached current plans to add bedroom & square footage). CBS construction currently
Location
State FL
County Palm Beach
Community Woodfield Hunt Club
Area 4660
Zoning R1D(ci
Rooms
Other Rooms Attic, Cabana Bath, Pool Bath
Master Bath Mstr Bdrm - Ground
Interior
Interior Features Built-in Shelves, Closet Cabinets, Ctdrl/Vault Ceilings, Custom Mirror, Entry Lvl Lvng Area, Fireplace(s), Kitchen Island, Split Bedroom, Walk-in Closet
Heating Central, Electric
Cooling Ceiling Fan, Central, Electric
Flooring Tile
Furnishings Unfurnished
Exterior
Exterior Feature Covered Patio, Fence, Outdoor Shower, Screened Patio, Zoned Sprinkler
Garage Drive - Circular, Driveway, Garage - Attached
Garage Spaces 2.0
Pool Inground
Community Features Institution Owned, Survey
Utilities Available Cable, Electric, Public Sewer, Public Water
Amenities Available Basketball, Bike - Jog, Fitness Center, Internet Included, Playground, Sidewalks, Tennis
Waterfront Description None
View Garden
Roof Type Flat Tile
Present Use Institution Owned,Survey
Handicap Access Handicap Access
Exposure North
Private Pool Yes
Building
Lot Description 1/4 to 1/2 Acre, Interior Lot, Paved Road, Private Road, Sidewalks
Story 1.00
Unit Features Corner
Foundation CBS
Construction Status Resale
Schools
Elementary Schools Calusa Elementary School
Middle Schools Omni Middle School
High Schools Spanish River Community High School
Others
Pets Allowed Yes
HOA Fee Include 543.00
Senior Community No Hopa
Restrictions No Boat,No RV
Security Features Gate - Manned,Private Guard,Security Light,Security Patrol
Acceptable Financing Cash, Conventional, FHA, Seller Financing, VA
Membership Fee Required No
Listing Terms Cash, Conventional, FHA, Seller Financing, VA
Financing Cash,Conventional,FHA,Seller Financing,VA
Pets Description No Restrictions
Read Less
Want to know what your home might be worth? Contact us for a FREE valuation!

Our team is ready to help you sell your home for the highest possible price ASAP







