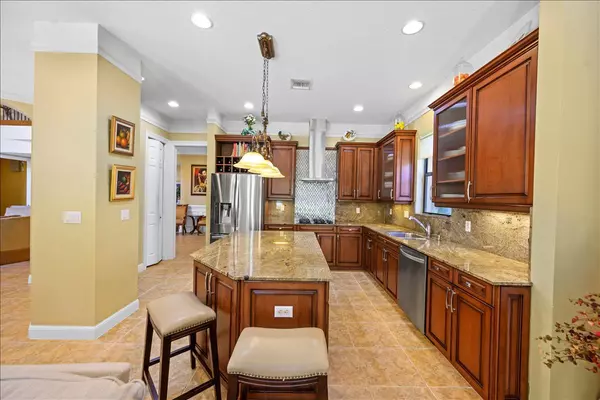Bought with Rosetto Realty Group LLC
$730,000
$739,000
1.2%For more information regarding the value of a property, please contact us for a free consultation.
10376 Trianon PL Wellington, FL 33467
6 Beds
6.1 Baths
4,296 SqFt
Key Details
Sold Price $730,000
Property Type Single Family Home
Sub Type Single Family Detached
Listing Status Sold
Purchase Type For Sale
Square Footage 4,296 sqft
Price per Sqft $169
Subdivision Versailles Pud
MLS Listing ID RX-10648031
Sold Date 12/16/20
Style French,Mediterranean
Bedrooms 6
Full Baths 6
Half Baths 1
Construction Status Resale
HOA Fees $418/mo
HOA Y/N Yes
Abv Grd Liv Area 18
Year Built 2004
Annual Tax Amount $9,138
Tax Year 2019
Property Description
ONE-OF-A-KIND ESTATE HOME WITH CUSTOMIZED SEPARATE GUEST QUARTERS ON GROUND FLOOR. GORGEOUS & PRIVATE POOL AREA BORDERED BY TREES. OWNER TRANSFERRED. GREAT OPPORTUNITY. UNIQUE AND SPACIOUS ESTATE HOME IN WELLINGTON'S FINEST COMMUNITY. DOWN- STAIRS APARTMENT PERFECT FOR VISITORS, NANNY, IN-LAWS. LOTS OF OTHER BEDROOMS AVAILABLE. SET ON A BEAUTIFUL AND QUIET PRIVATE LOT BORDERED BY BERM OF TREES, FACING POOL AND SPA.THIS HOUSE HAS MANY BEAUTIFUL FEATURES INCLUDING A HUGE MASTER WITH SITTING ROOM AND HIS AND HER BATHS. ALL BATHROOMS HAVE MARBLE COUNTERTOPS. KITCHEN HAS GRANITE WITH LARGE CENTER ISLAND AND MAPLE COLORED CABINETS WITH GLASS DOOR ACCENTS.NEUTRAL BEIGE CERAMIC TILE IN MAIN LIVING AREAS, WOOD FLOORS IN BEDROOMS. NEW ORLEANS STYLE WROUGHT IRO... (see supplement for full remarks)
Location
State FL
County Palm Beach
Community Versailles
Area 5790
Zoning PUD
Rooms
Other Rooms Cabana Bath, Family, Laundry-Util/Closet, Maid/In-Law
Master Bath 2 Master Baths, Bidet, Mstr Bdrm - Sitting, Mstr Bdrm - Upstairs, Separate Shower, Separate Tub, Spa Tub & Shower
Interior
Interior Features Ctdrl/Vault Ceilings, Foyer, French Door, Kitchen Island, Pantry, Roman Tub, Split Bedroom, Stack Bedrooms, Walk-in Closet
Heating Central, Gas
Cooling Ceiling Fan, Central, Gas
Flooring Ceramic Tile
Furnishings Furniture Negotiable
Exterior
Exterior Feature Covered Patio, Lake/Canal Sprinkler, Open Balcony, Open Patio
Garage Garage - Attached
Garage Spaces 2.0
Pool Child Gate, Heated, Inground, Spa
Community Features Sold As-Is
Utilities Available Cable, Gas Natural, Public Sewer, Public Water
Amenities Available Basketball, Bike - Jog, Clubhouse, Fitness Center, Game Room, Library, Pool, Spa-Hot Tub, Tennis
Waterfront No
Waterfront Description None
View Garden
Roof Type S-Tile
Present Use Sold As-Is
Exposure North
Private Pool Yes
Building
Story 2.00
Foundation CBS, Concrete
Construction Status Resale
Others
Pets Allowed Yes
HOA Fee Include 418.10
Senior Community No Hopa
Restrictions Other
Security Features Entry Phone,Gate - Manned,Motion Detector,Security Sys-Leased
Acceptable Financing Cash, Conventional
Membership Fee Required No
Listing Terms Cash, Conventional
Financing Cash,Conventional
Read Less
Want to know what your home might be worth? Contact us for a FREE valuation!

Our team is ready to help you sell your home for the highest possible price ASAP







