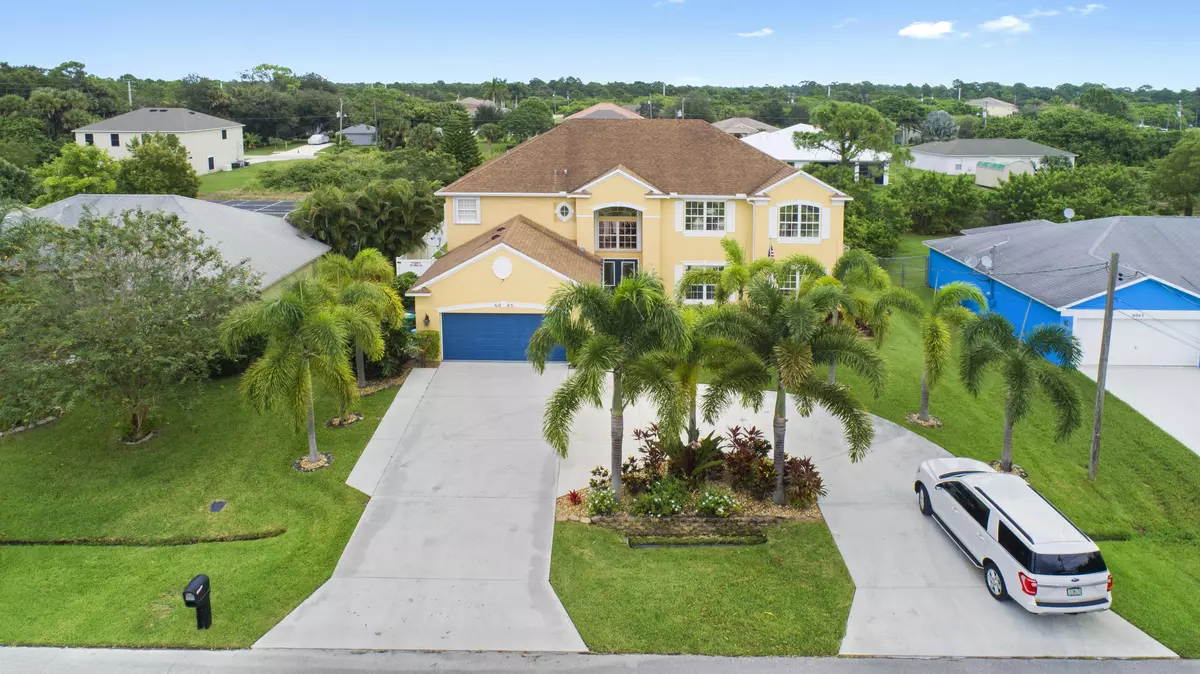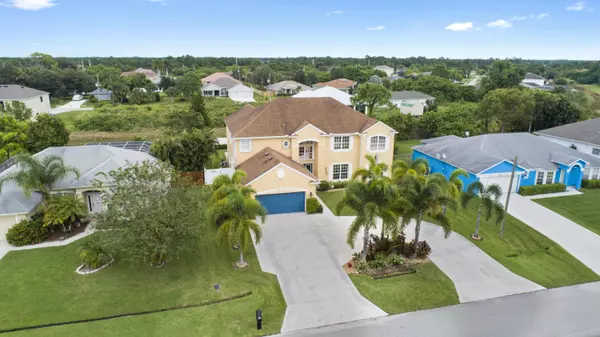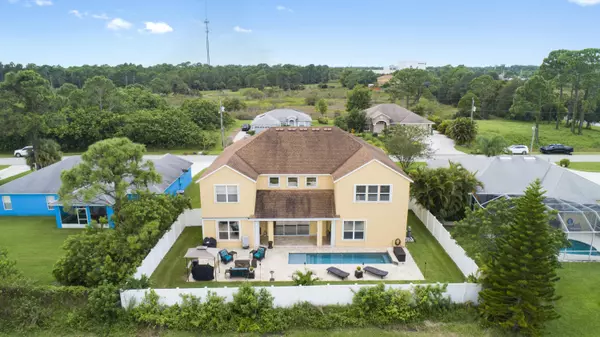Bought with Weichert Realtors Integrity Group
$495,900
$495,900
For more information regarding the value of a property, please contact us for a free consultation.
6045 NW Wolverine RD Port Saint Lucie, FL 34986
6 Beds
4 Baths
4,306 SqFt
Key Details
Sold Price $495,900
Property Type Single Family Home
Sub Type Single Family Detached
Listing Status Sold
Purchase Type For Sale
Square Footage 4,306 sqft
Price per Sqft $115
Subdivision Port St Lucie Section 44
MLS Listing ID RX-10659046
Sold Date 12/07/20
Style < 4 Floors,Contemporary
Bedrooms 6
Full Baths 4
Construction Status Resale
HOA Y/N No
Year Built 2007
Annual Tax Amount $5,943
Tax Year 2020
Lot Size 10,000 Sqft
Property Description
Flawless 6 bedroom, 4 bathroom pool home in the highly desired Torino area of Port St. Lucie. Large Master bed and bath located on main level with access to pool and patio, large spa tub, dual sinks and a private water room. Open family room has large recessed sliding glass doors that open to beautiful travertine and a saltwater pool with a slate waterfall feature. Follow the split staircase to 4 bedrooms, 2 full bathrooms, an open loft with a built in office/desk area plus a private large media/gym/playroom. Windows are newly tinted, have accordion shutters and remote control privacy screens on the main living level. There is a 3 zoned A/C system, a deep well for sprinklers, Race deck garage floor covering and bonus stand-up storage space in the attic. Don't wait & miss this opportunity!
Location
State FL
County St. Lucie
Area 7370
Zoning RS-2PS
Rooms
Other Rooms Family, Laundry-Inside, Media, Attic, Loft, Den/Office, Laundry-Util/Closet
Master Bath Separate Shower, Mstr Bdrm - Ground, Dual Sinks, Whirlpool Spa, Separate Tub
Interior
Interior Features Split Bedroom, Entry Lvl Lvng Area, Upstairs Living Area, Kitchen Island, Roman Tub, Volume Ceiling, Walk-in Closet, Foyer, Pantry
Heating Central, Electric, Zoned
Cooling Zoned, Ceiling Fan, Electric
Flooring Wood Floor, Tile, Laminate, Carpet
Furnishings Furniture Negotiable
Exterior
Exterior Feature Fence, Covered Patio, Shutters, Auto Sprinkler
Parking Features Garage - Attached, RV/Boat, Drive - Circular, Driveway, 2+ Spaces
Garage Spaces 2.0
Pool Inground, Salt Chlorination, Equipment Included, Heated
Utilities Available Electric, Public Sewer, Cable, Public Water
Amenities Available None
Waterfront Description None
View Canal, Pool
Roof Type Comp Shingle
Exposure West
Private Pool Yes
Building
Lot Description < 1/4 Acre
Story 2.00
Foundation CBS
Construction Status Resale
Others
Pets Allowed Yes
Senior Community No Hopa
Restrictions None
Security Features Security Sys-Owned
Acceptable Financing Cash, VA, Conventional
Horse Property No
Membership Fee Required No
Listing Terms Cash, VA, Conventional
Financing Cash,VA,Conventional
Read Less
Want to know what your home might be worth? Contact us for a FREE valuation!

Our team is ready to help you sell your home for the highest possible price ASAP






