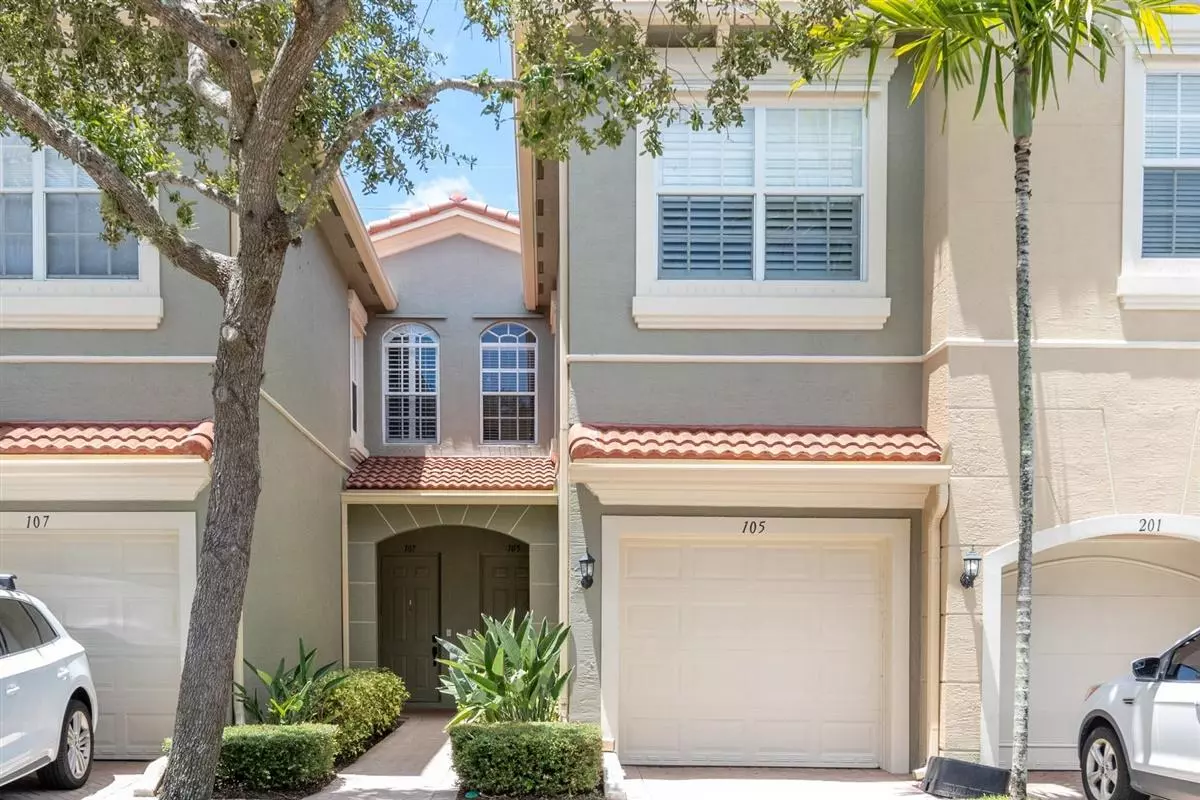Bought with Seascapes Real Estate LLC
$289,900
$309,900
6.5%For more information regarding the value of a property, please contact us for a free consultation.
4901 Bonsai CIR 105 Palm Beach Gardens, FL 33418
3 Beds
2.1 Baths
1,846 SqFt
Key Details
Sold Price $289,900
Property Type Condo
Sub Type Condo/Coop
Listing Status Sold
Purchase Type For Sale
Square Footage 1,846 sqft
Price per Sqft $157
Subdivision Legends At The Gardens Condo
MLS Listing ID RX-10645358
Sold Date 10/23/20
Style < 4 Floors,Mediterranean,Multi-Level,Townhouse
Bedrooms 3
Full Baths 2
Half Baths 1
Construction Status Resale
HOA Fees $485/mo
HOA Y/N Yes
Min Days of Lease 30
Year Built 2005
Annual Tax Amount $3,873
Tax Year 2019
Property Description
SELLER HIGHLY MOTIVATED & READY FOR AN OFFER!This perfect home within walking distance of great restaurants, newly developed Alton, and conveniently located to 95 is easily one of the most sought-after locations in all of Palm Beach Gardens. Built in 2005, this townhome has 3 Beds, 2.5 baths and boasts just over of 1800 square feet of living space. Beautiful hardwood floors run through the great room and formal dining areas. The covered back patio has ample room to grill and relax while overlooking your tranquil garden view and preserve. The kitchen with its abundant prep space, granite counter tops and newer appliances make it a great gathering space for all! A half bath completes the first floor. At the top of the stairs, find your laundry closet with newer washer and dryer.
Location
State FL
County Palm Beach
Community Legends At The Gardens
Area 5320
Zoning MXD(ci
Rooms
Other Rooms Great, Laundry-Inside
Master Bath Dual Sinks, Mstr Bdrm - Upstairs, Separate Shower
Interior
Interior Features Entry Lvl Lvng Area, Split Bedroom, Walk-in Closet
Heating Central, Electric
Cooling Ceiling Fan, Central, Electric
Flooring Carpet, Ceramic Tile, Wood Floor
Furnishings Unfurnished
Exterior
Exterior Feature Covered Patio
Parking Features Driveway, Garage - Attached, Guest
Garage Spaces 1.0
Community Features Sold As-Is, Gated Community
Utilities Available Cable, Electric, Public Sewer, Public Water
Amenities Available Clubhouse, Pool
Waterfront Description None
View Garden
Roof Type S-Tile
Present Use Sold As-Is
Exposure East
Private Pool No
Building
Lot Description Paved Road, West of US-1
Story 2.00
Unit Features Multi-Level
Foundation CBS
Unit Floor 1
Construction Status Resale
Schools
Elementary Schools Marsh Pointe Elementary
Middle Schools Watson B. Duncan Middle School
High Schools William T. Dwyer High School
Others
Pets Allowed Yes
HOA Fee Include Cable,Common Areas,Insurance-Bldg,Lawn Care,Maintenance-Exterior,Pool Service,Roof Maintenance,Trash Removal,Water
Senior Community No Hopa
Restrictions Commercial Vehicles Prohibited,Lease OK,Lease OK w/Restrict,Maximum # Vehicles,Tenant Approval
Security Features Gate - Unmanned
Acceptable Financing Cash, Conventional, FHA, VA
Horse Property No
Membership Fee Required No
Listing Terms Cash, Conventional, FHA, VA
Financing Cash,Conventional,FHA,VA
Pets Allowed 50+ lb Pet, Up to 2 Pets
Read Less
Want to know what your home might be worth? Contact us for a FREE valuation!

Our team is ready to help you sell your home for the highest possible price ASAP



