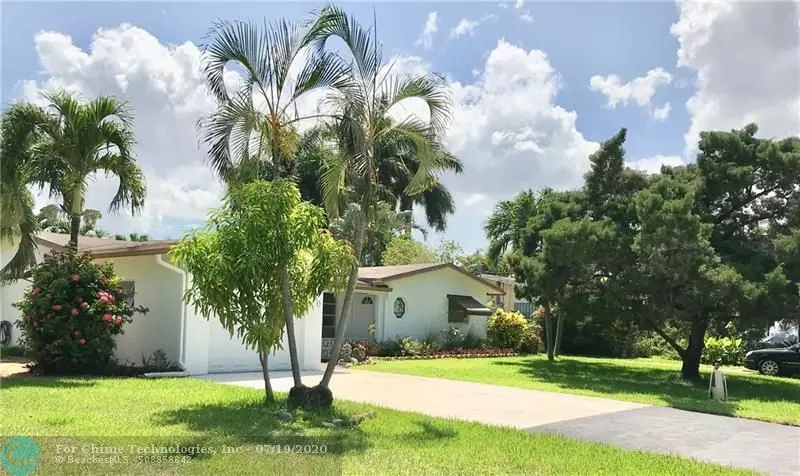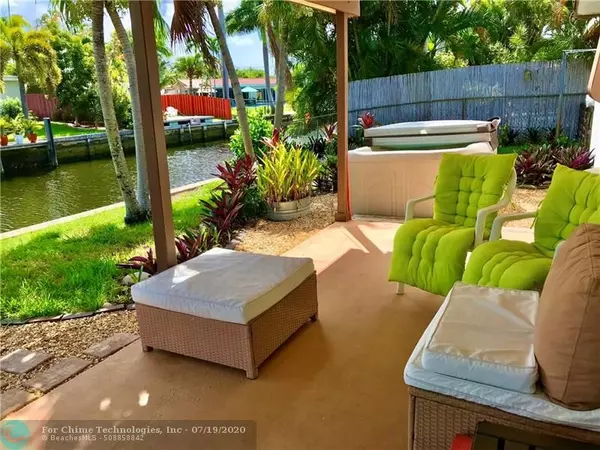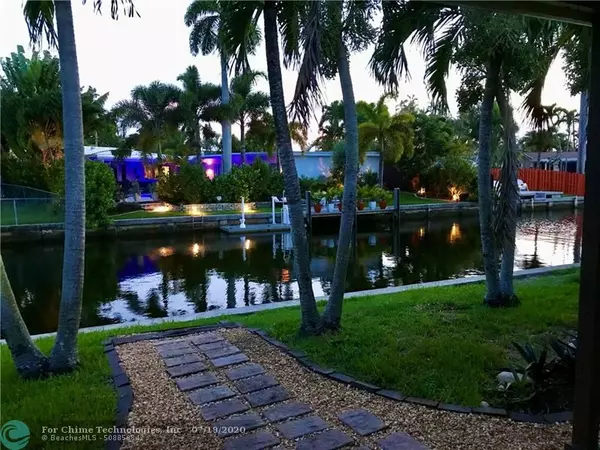$395,000
$418,000
5.5%For more information regarding the value of a property, please contact us for a free consultation.
1880 NW 36th St Oakland Park, FL 33309
3 Beds
2 Baths
2,257 SqFt
Key Details
Sold Price $395,000
Property Type Single Family Home
Sub Type Single
Listing Status Sold
Purchase Type For Sale
Square Footage 2,257 sqft
Price per Sqft $175
Subdivision Royal Palm Acres Third Se
MLS Listing ID F10232926
Sold Date 07/28/20
Style WF/Ocean Access
Bedrooms 3
Full Baths 2
Construction Status Resale
HOA Y/N No
Year Built 1963
Annual Tax Amount $5,069
Tax Year 2019
Lot Size 7,500 Sqft
Property Description
PRICE REDUCED Instant Equity! APPRAISAL $420,000 ATTACHED! WATERFRONT OCEAN ACCESS! Designer mix vintage & modern, chef's kitchen w/ stainless steel appliances & custom counters. Large master w/bath ensuite & extra large walk-in closet. 1 car garage + 4 car driveway w/ additional parking for boat, RV, trailer, etc. Great for kayaks, waverunners, fishing w/ocean access for small boat. Terrazzo floors, central AC, added wall AC in 3rd bedroom. Family room used as office/artist's studio, overlooks waterway! Granite counters in retro bathrooms, great layout, neighborhood, curb appeal, landscaped yard w/ fruit trees. No hassle plug & play hot tub! Serene private oasis! Well maintained home is short walk to Veteran, Easterlin & Dog Parks, 13 min to Beaches. 5 min to I-95. NO HOA! OK to Lease!
Location
State FL
County Broward County
Area Ft Ldale Nw(3390-3400;3460;3540-3560;3720;3810)
Zoning R-1
Rooms
Bedroom Description At Least 1 Bedroom Ground Level,Entry Level,Master Bedroom Ground Level
Other Rooms Den/Library/Office, Other, Utility Room/Laundry
Dining Room Dining/Living Room, Family/Dining Combination, Snack Bar/Counter
Interior
Interior Features First Floor Entry, Walk-In Closets
Heating Central Heat
Cooling Ceiling Fans, Central Cooling, Paddle Fans, Wall/Window Unit Cooling
Flooring Ceramic Floor, Terrazzo Floors
Equipment Automatic Garage Door Opener, Dishwasher, Disposal, Dryer, Electric Range, Owned Burglar Alarm, Refrigerator, Self Cleaning Oven, Smoke Detector, Washer
Furnishings Unfurnished
Exterior
Exterior Feature Awnings, Deck, Extra Building/Shed, Fruit Trees, Patio, Room For Pool, Shed
Garage Attached
Garage Spaces 1.0
Waterfront Yes
Waterfront Description Canal Front,Ocean Access
Water Access Y
Water Access Desc Other
View Canal, Water View
Roof Type Other Roof,Comp Shingle Roof
Private Pool No
Building
Lot Description Less Than 1/4 Acre Lot
Foundation Concrete Block Construction, Other Construction
Sewer Municipal Sewer
Water Municipal Water
Construction Status Resale
Others
Pets Allowed Yes
Senior Community No HOPA
Restrictions Ok To Lease
Acceptable Financing Cash, Conventional
Membership Fee Required No
Listing Terms Cash, Conventional
Special Listing Condition As Is
Pets Description No Restrictions
Read Less
Want to know what your home might be worth? Contact us for a FREE valuation!

Our team is ready to help you sell your home for the highest possible price ASAP

Bought with Alrei Real Estate Services LLC







